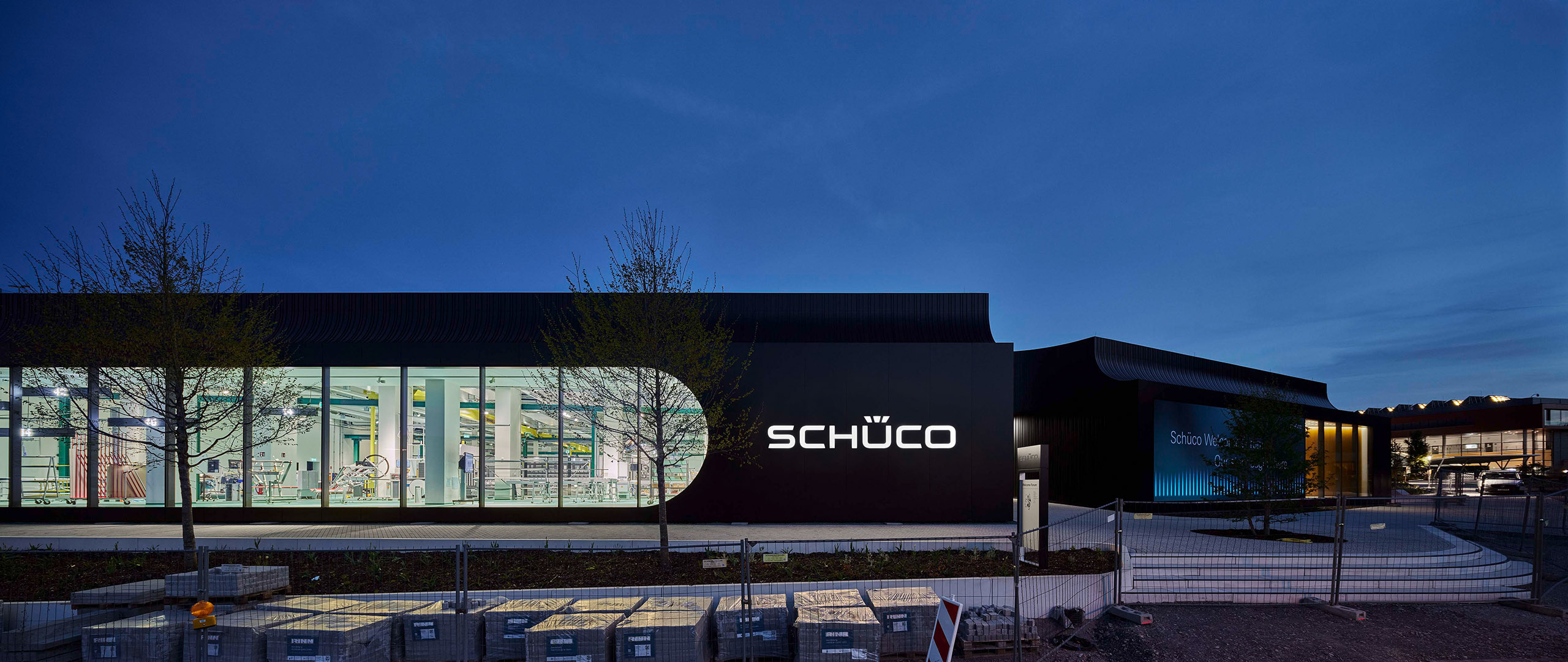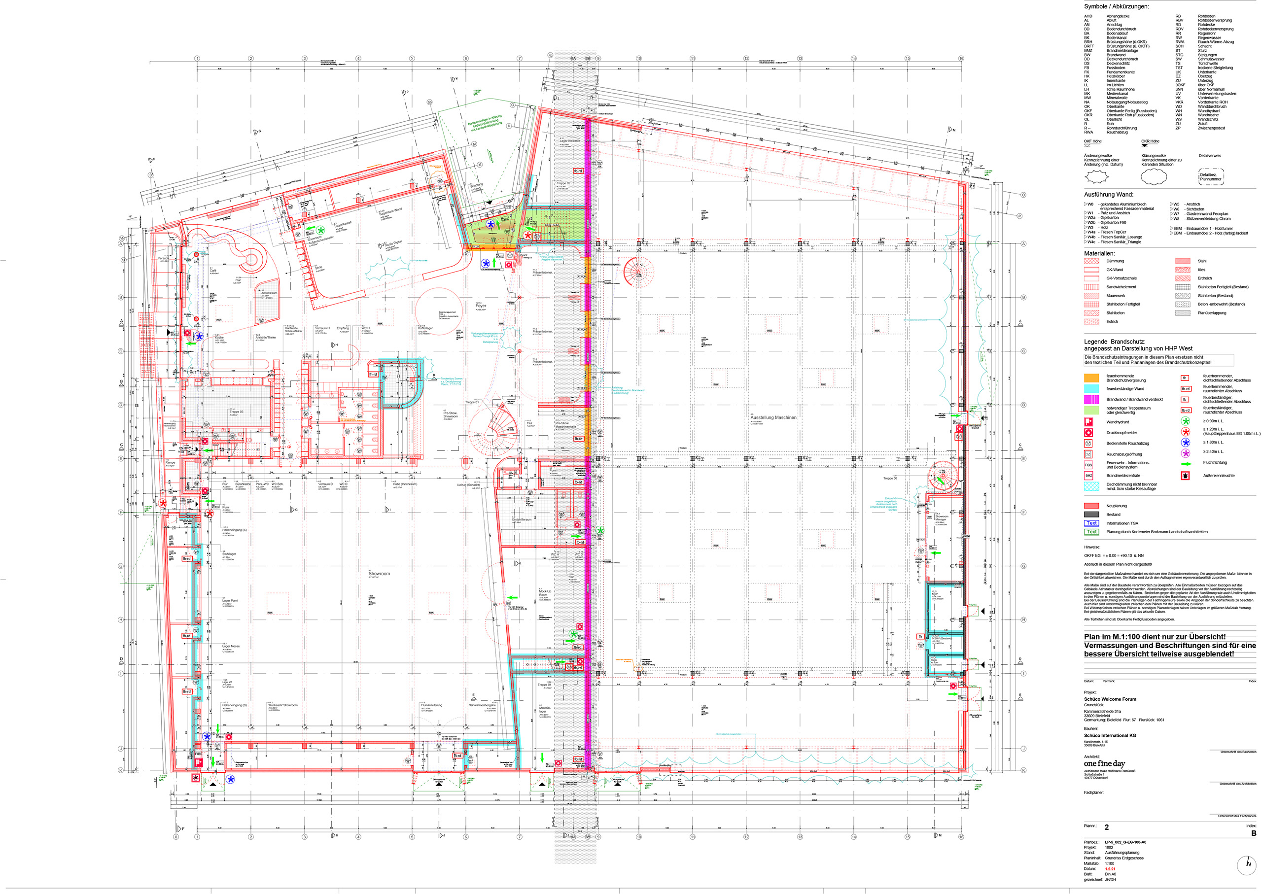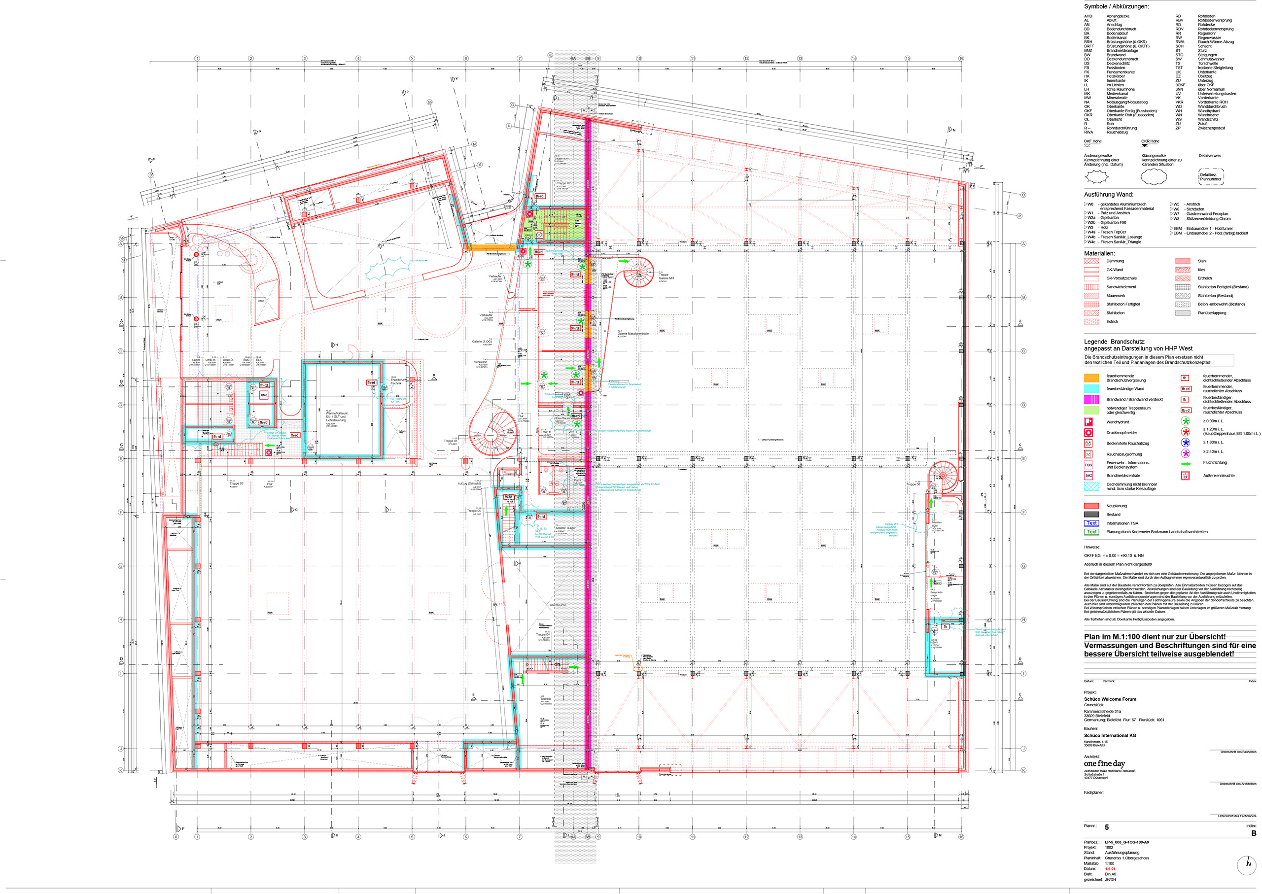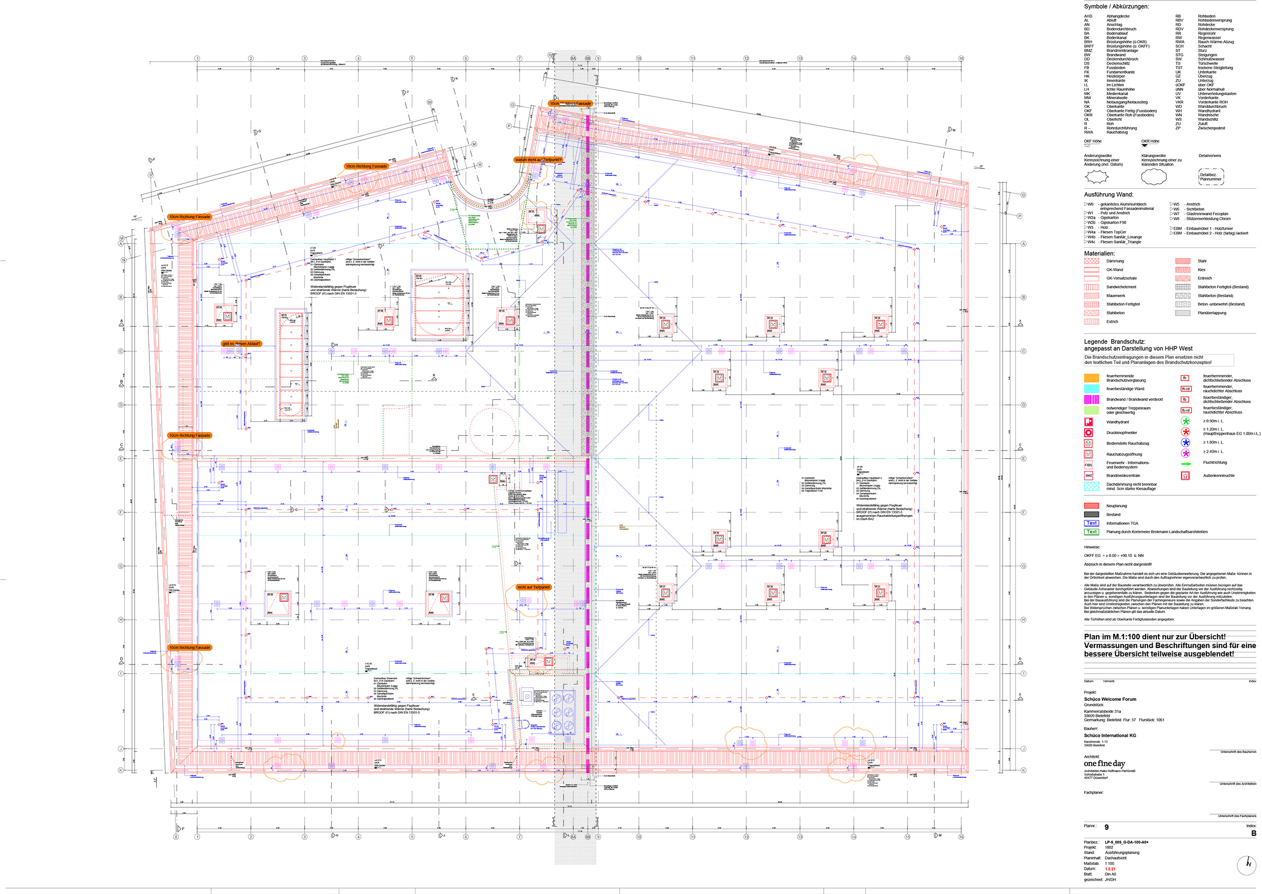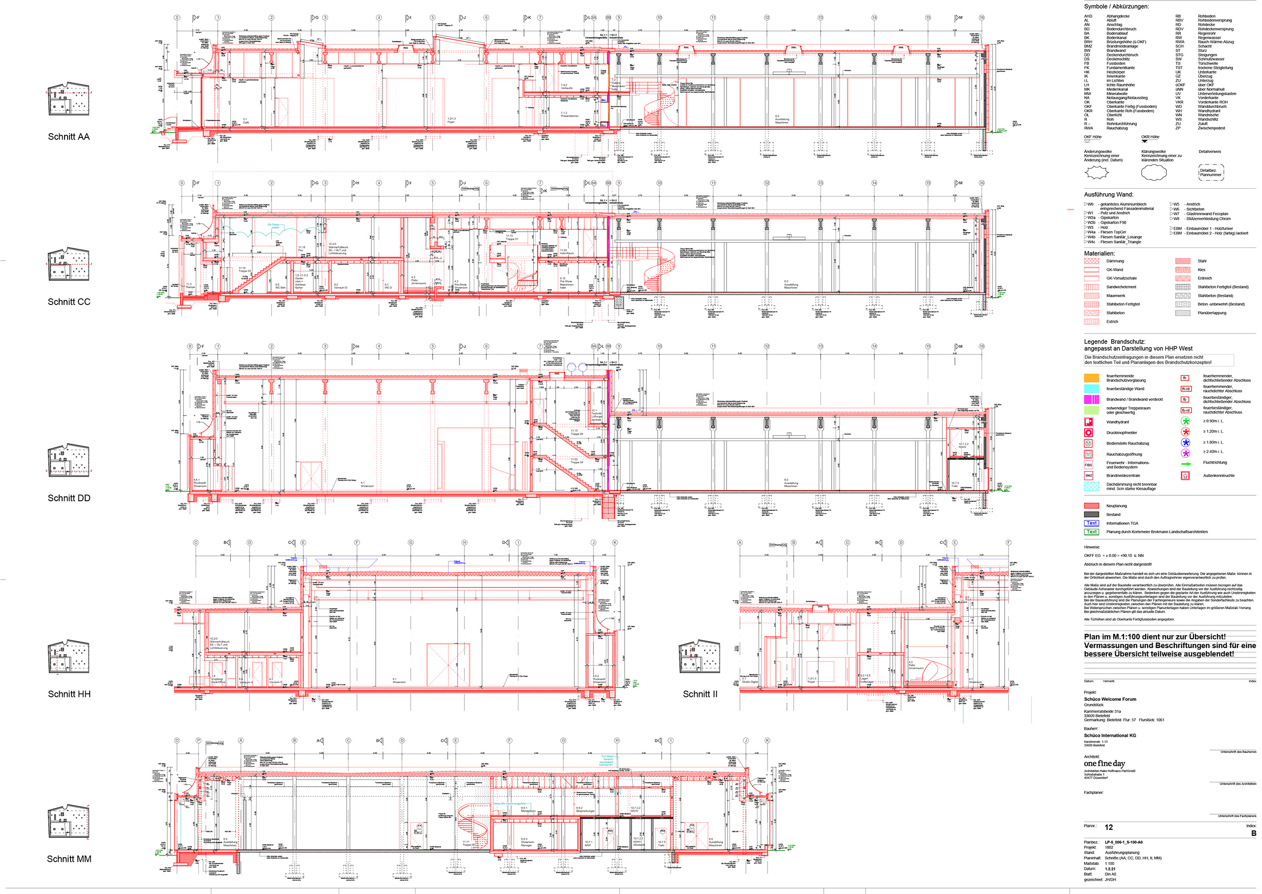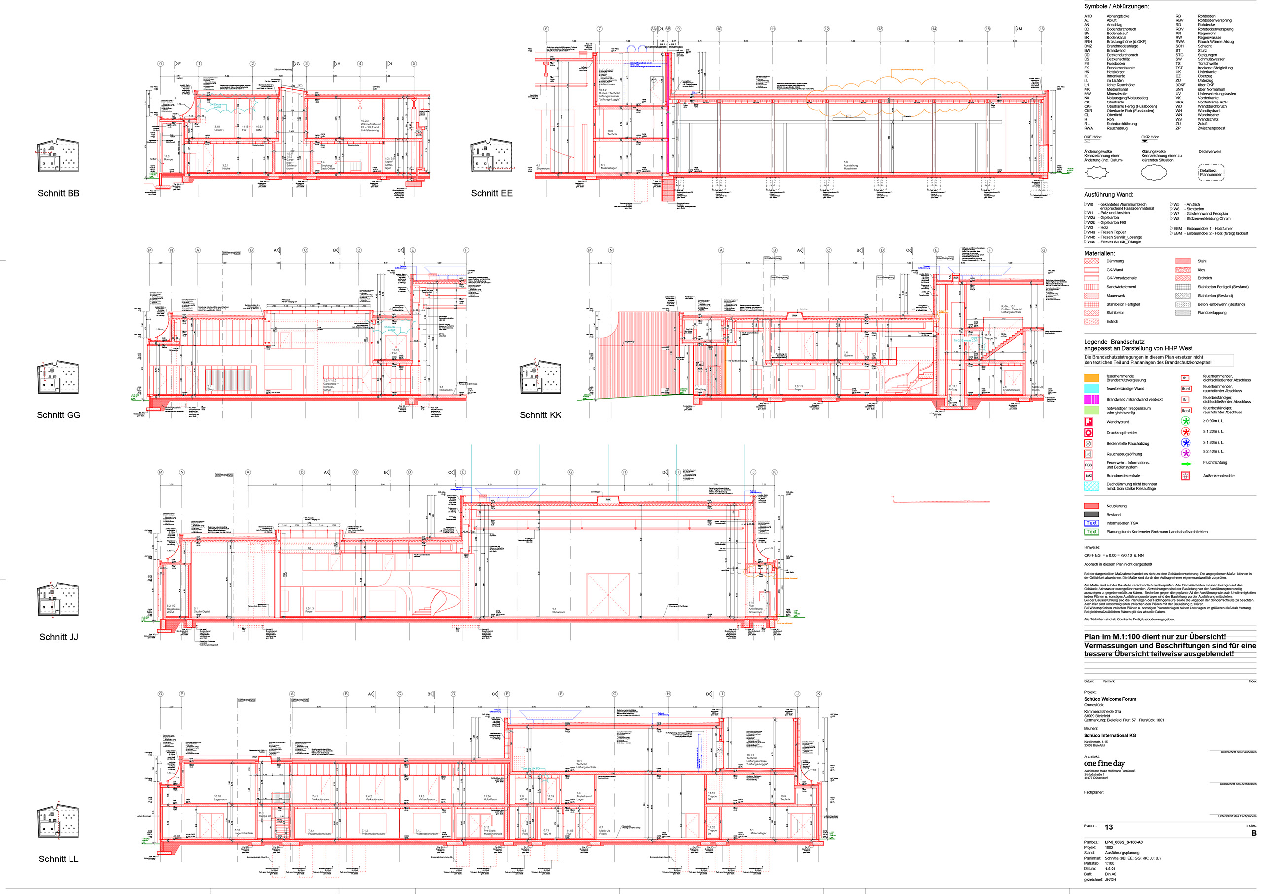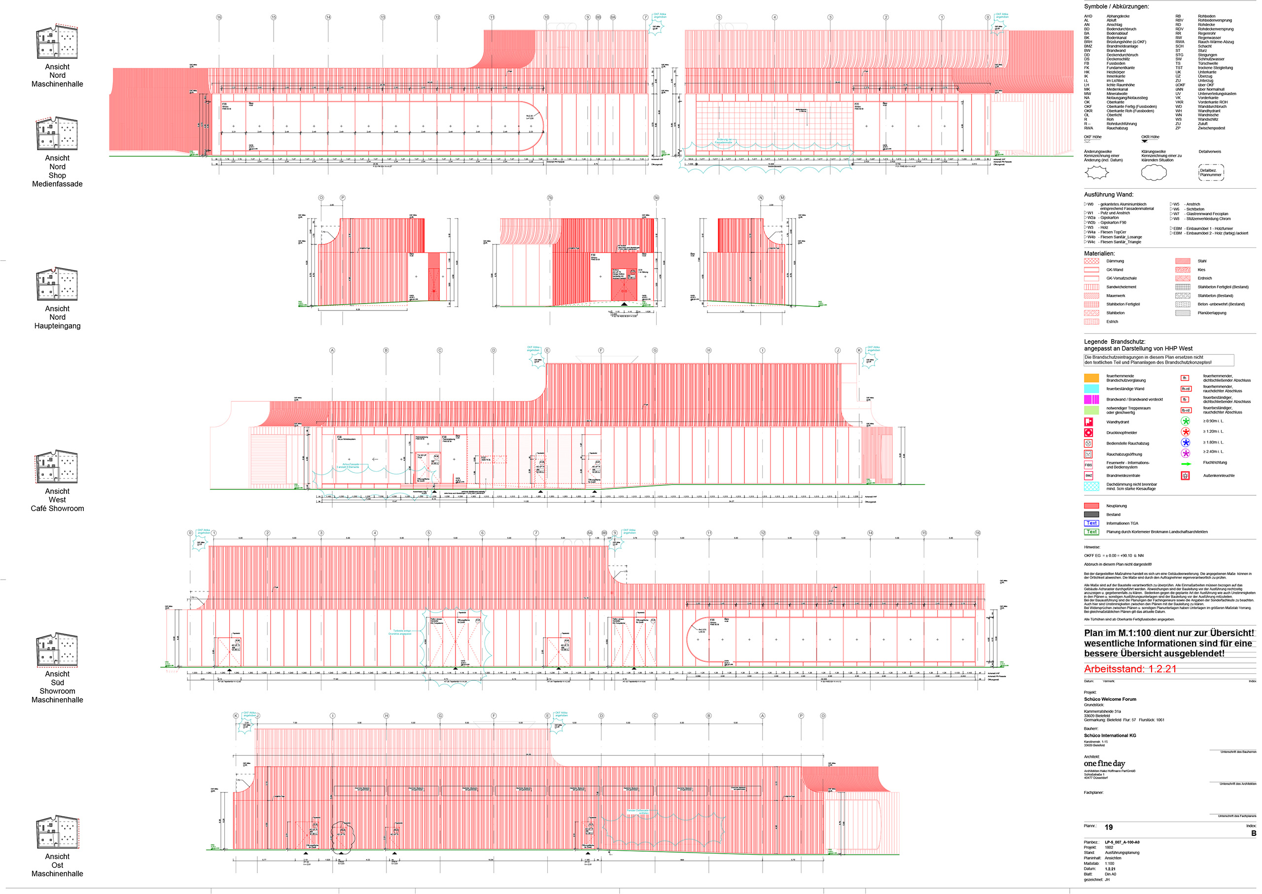
Schüco Welcome Forum
Bielefeld
2022
The Schüco Welcome Forum is not an entirely new building, but a transformation of two existing former storehouses on the company’s campus in the city of Bielefeld, Germany. It will perform as a showroom and serve visitors as well as employees with spaces for communication and relaxation.
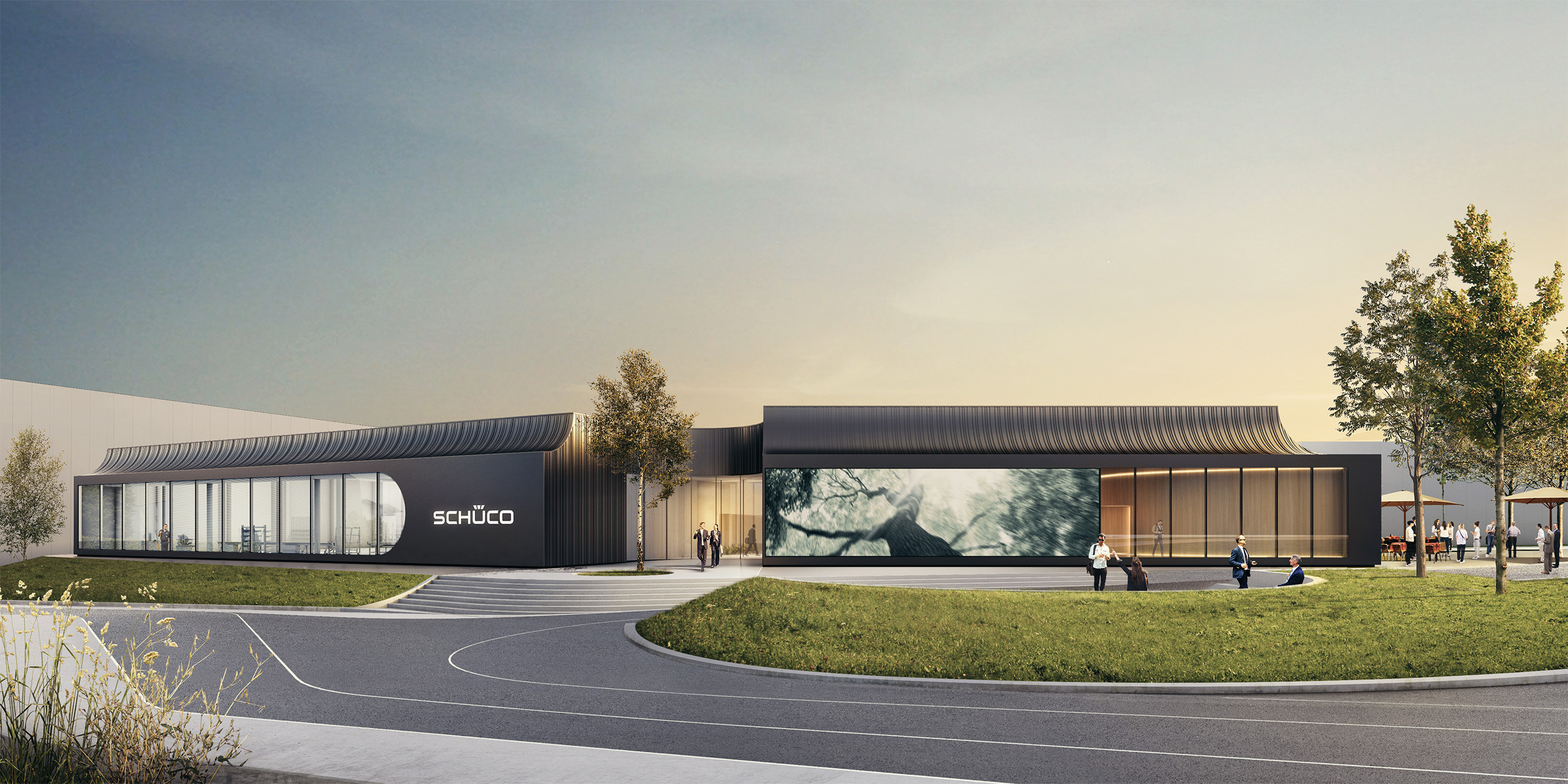
North Facade. Visualization. Competition, 2018
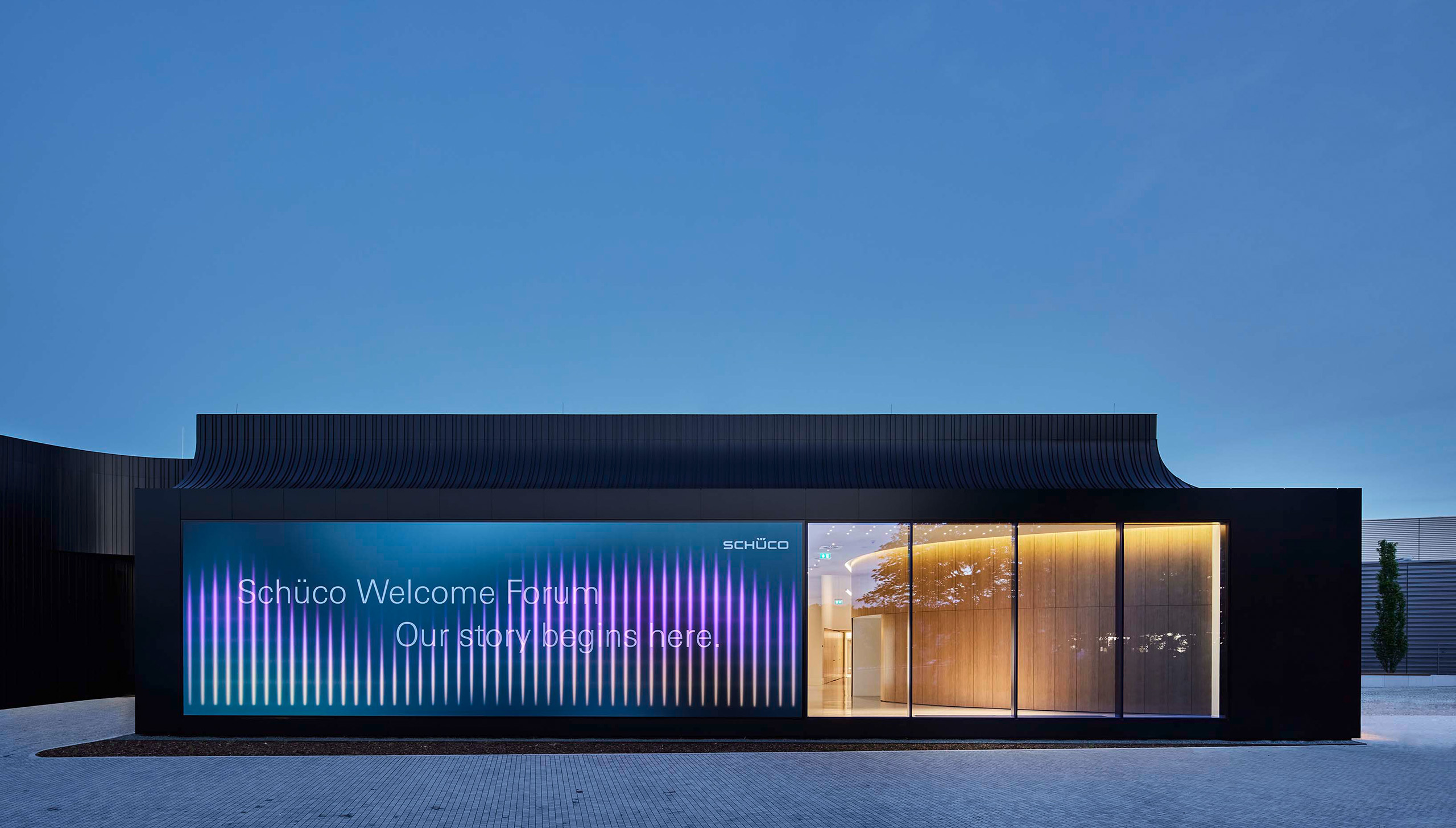
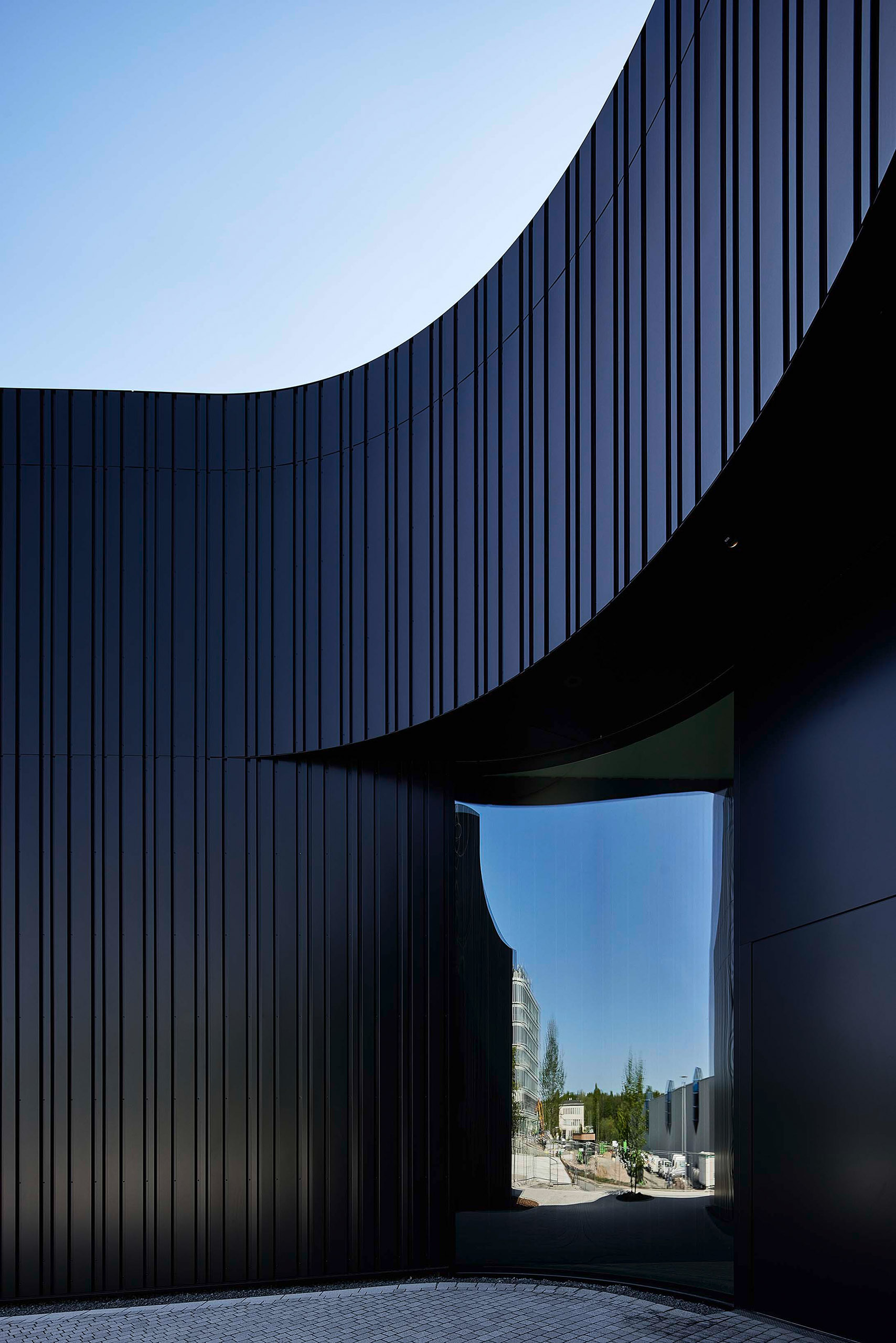
The former pragmatic appearance of the building was carefully developed into a more elaborate and even festive appearance. While the reuse of existing structures and materials provides a clear link to the history of the site, their transformation responds to the need for new functions and contemporary aesthetics.
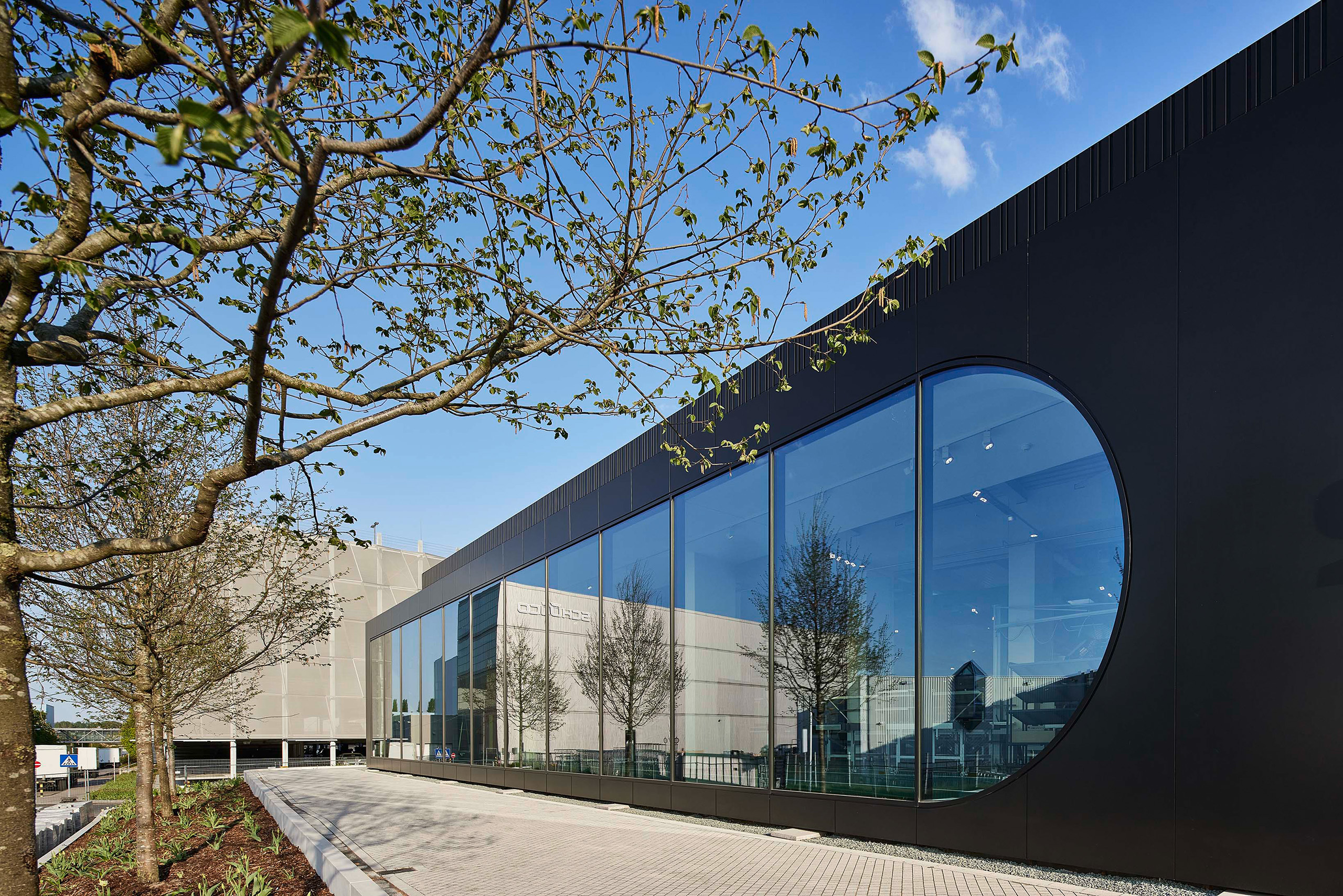
Context
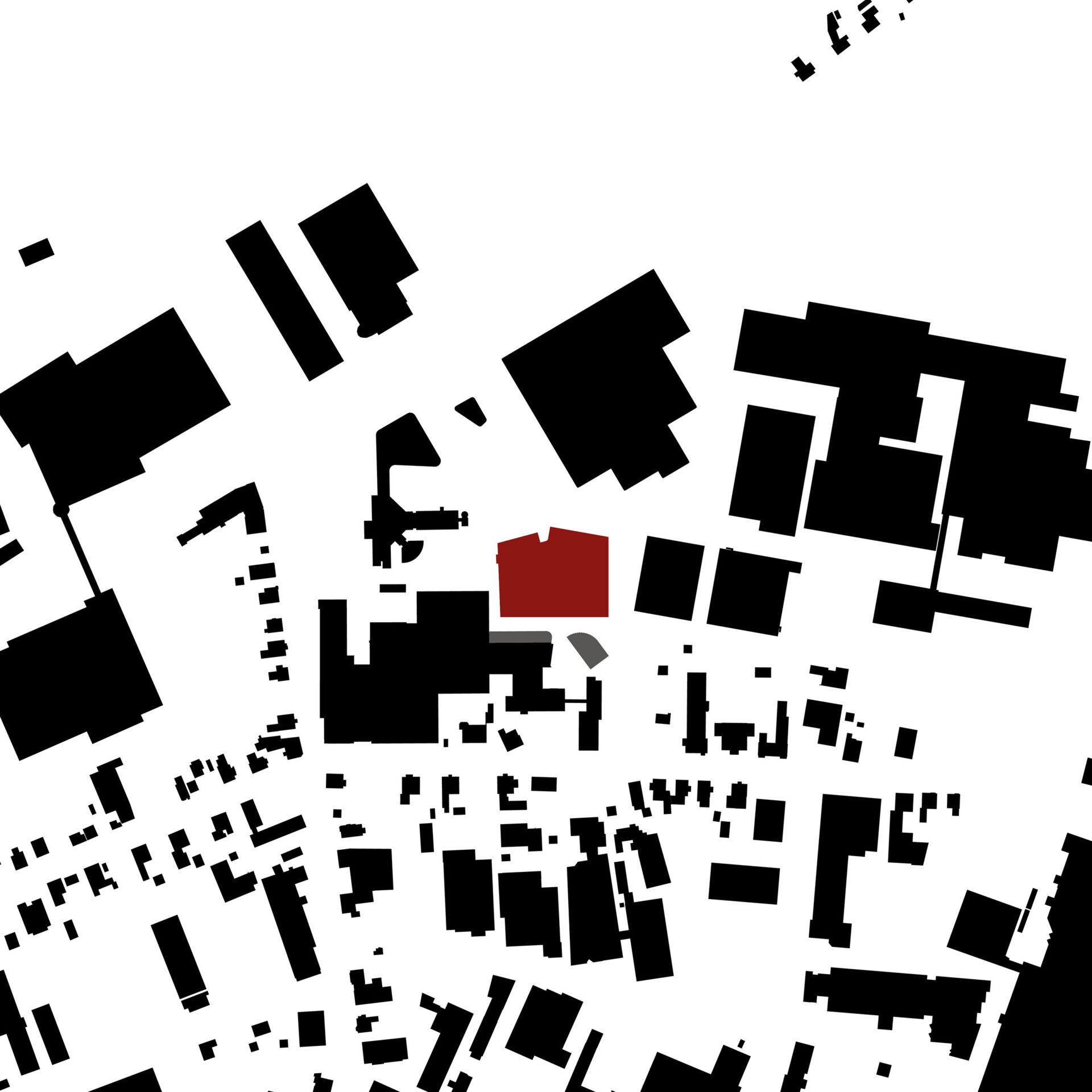
Schüco Welcome Forum. Figure Ground Diagram
A new campus in an industrial landscape
The volume of the building is generally determined by the size of the existing former warehouses. This means that its footprint corresponds to the comparatively large buildings in the surrounding area. In order to increase the necessary areas, but also to refine the relationship of the building to its surroundings, we have added explicitly shaped extensions.
The Radiant Foyer
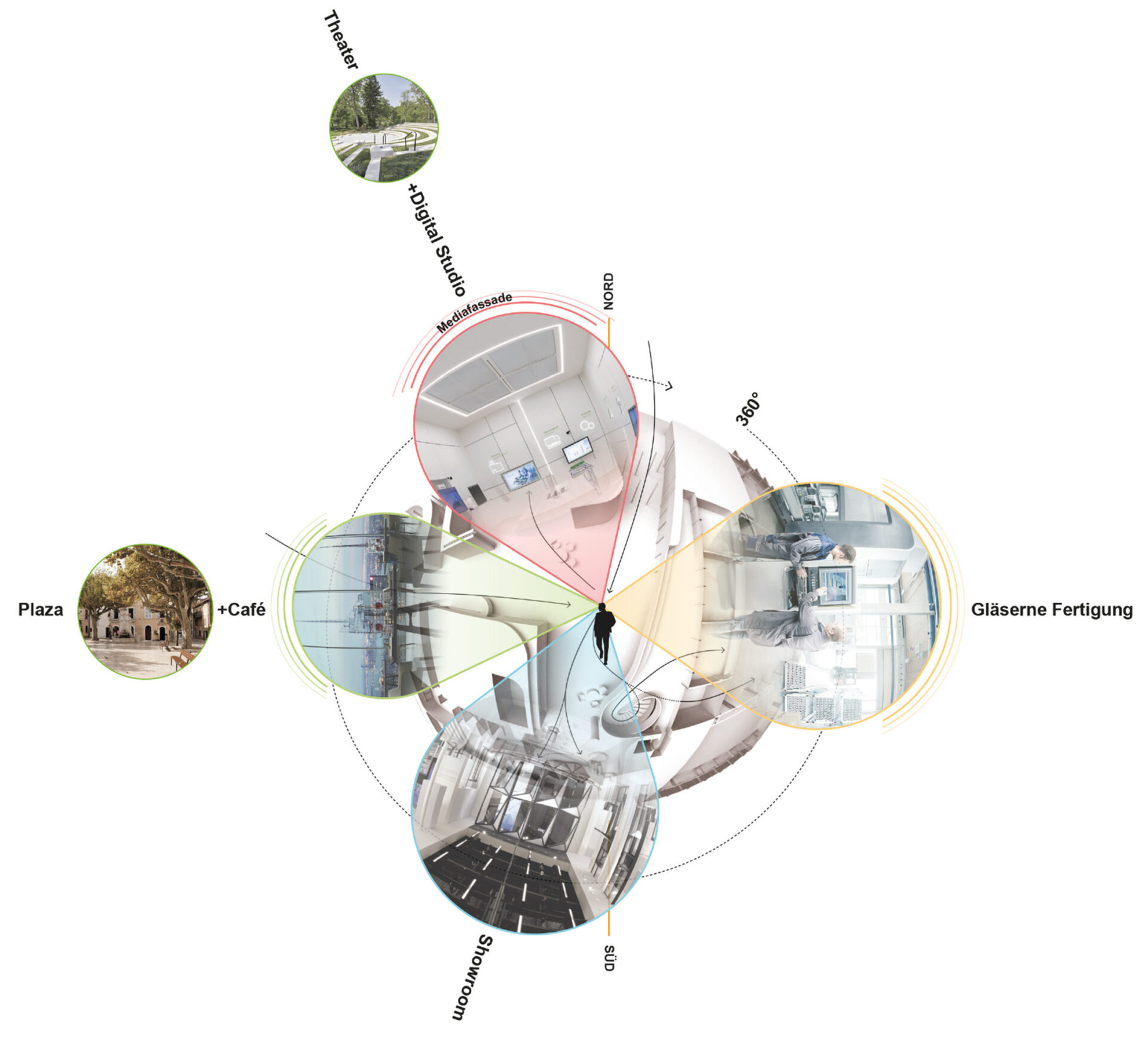
360° Foyer
Visitors at the heart of the customer experience
The foyer is located in the center of the building, not at its perimeter. This change in typology allows for a very rich circular experience of all the functions that are now located around the spectator: in a 360° “pan-shot” the view opens towards the showroom, a lounge and presentation-area, a so-called “news room”, that offers insights in the history of schüco, and – most important – the café.
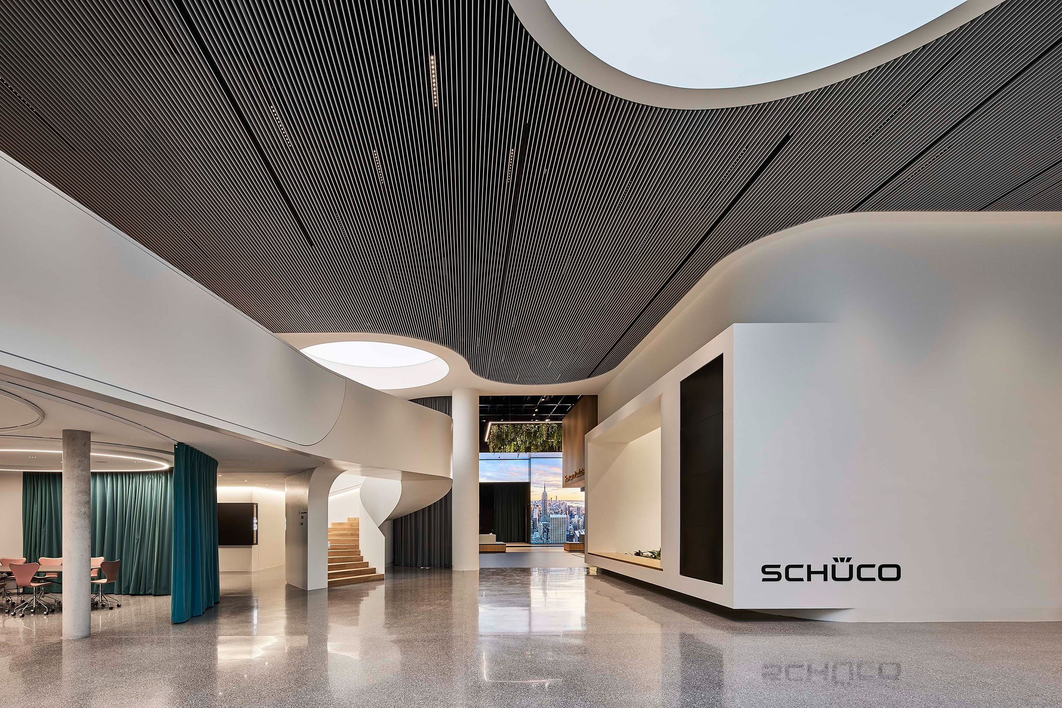
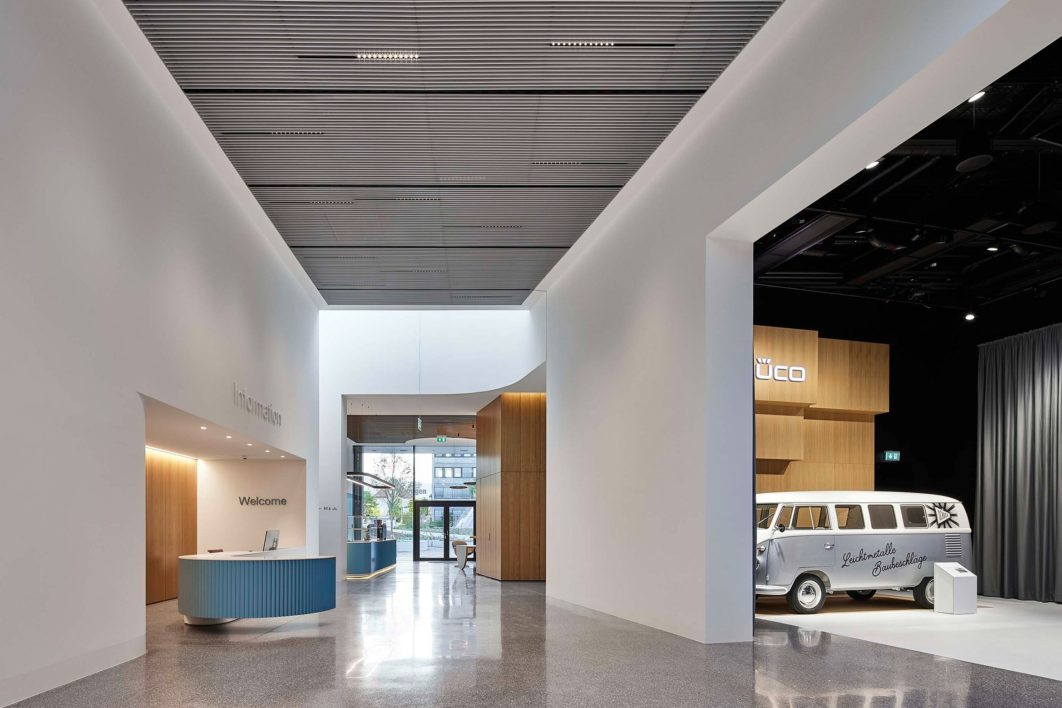
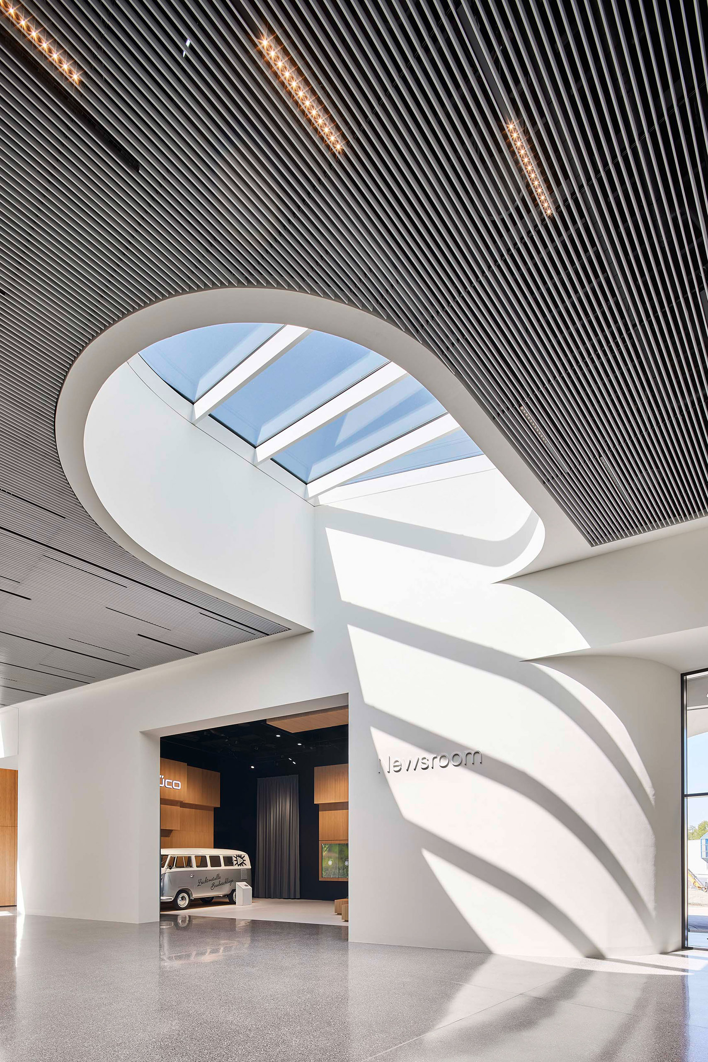
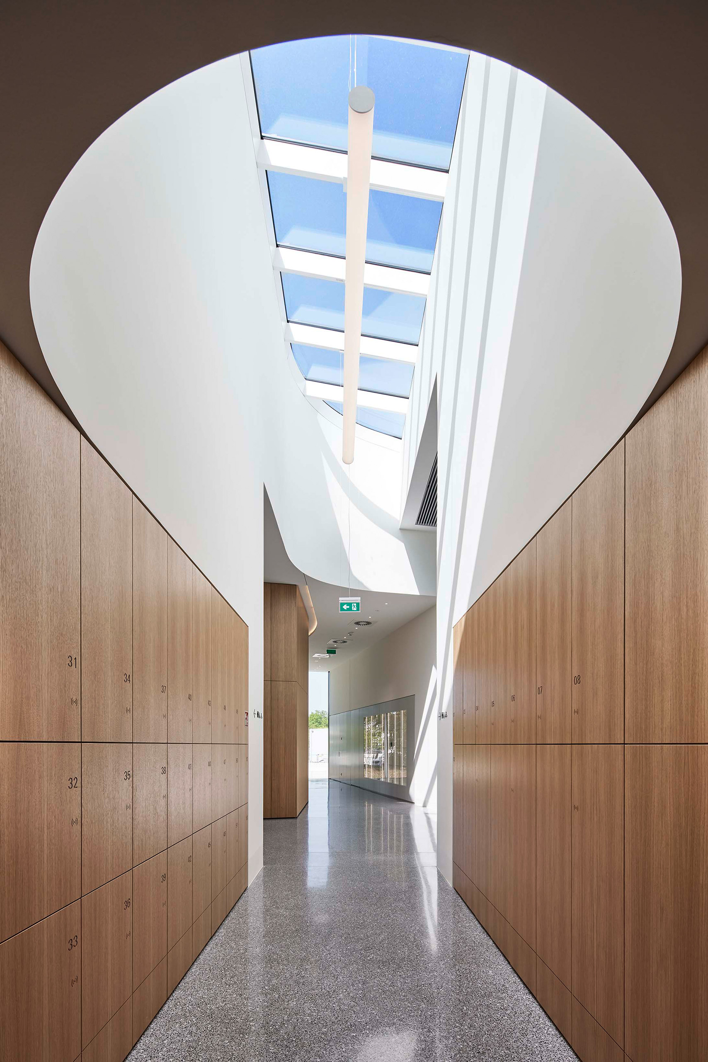
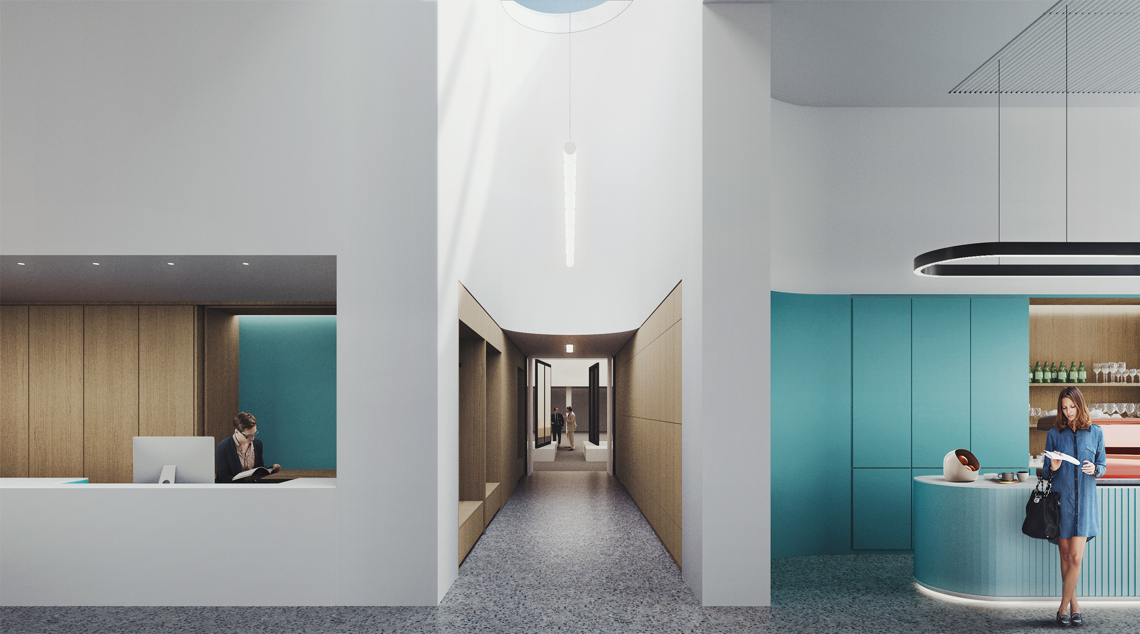
Cloakroom. Visualization. Design Development, 2020
The comparably unusual atmosphere of the interior arises from the spatial translation of a controlled, dynamised formal language that combines the curvilinear geometries of the contemporary digital architectural avant-garde with the orthogonal basic geometry of the existing buildings.
On the basis of such a disciplined sculptural language of form, the Welcome Forum appears simultaneously exciting and sophisticated, but also appropriate, pragmatic and down-to-earth. Its interior shows carefully composed spatial sequences and visual connections that go beyond the pure interior space as they extend to the exterior of the building.
A generously designed staircase leads up to the gallery, which on the one hand gives the sales rooms on the upper floor peace and quiet and the best possible view of the machine hall, and on the other hand allows for new perspectives between visitors and presentations.
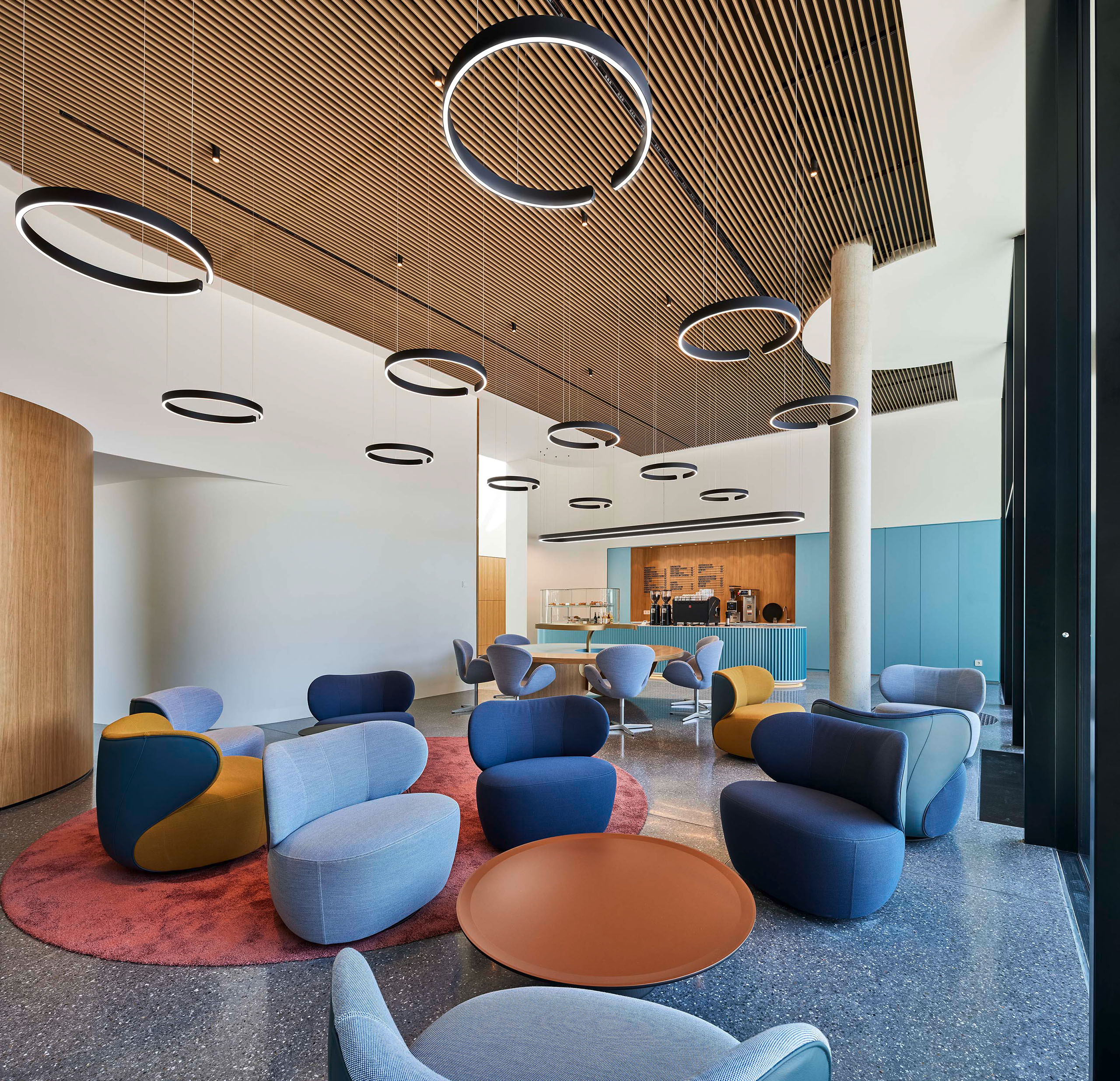
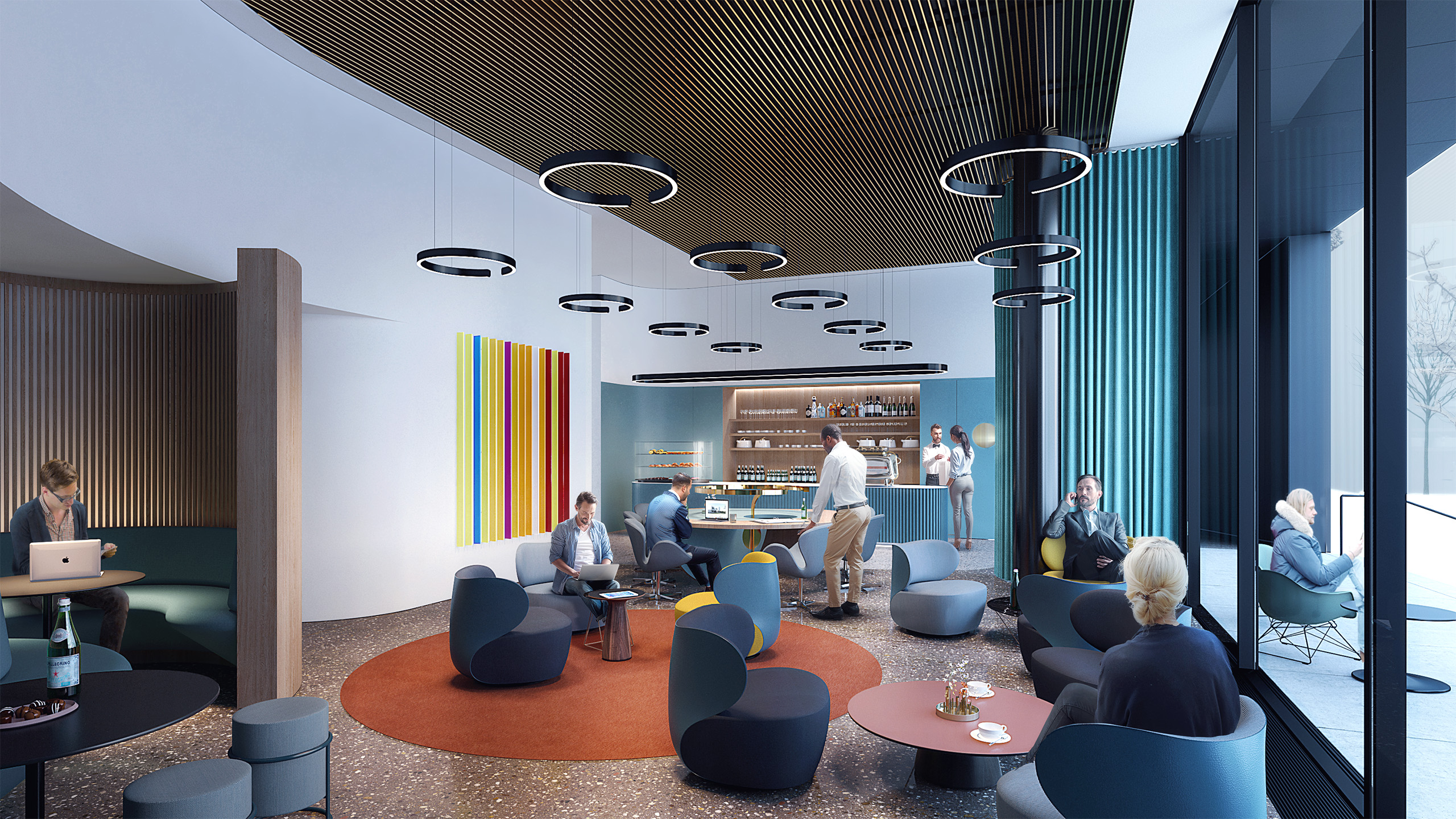
Café. Visualization. Design Development, 2020
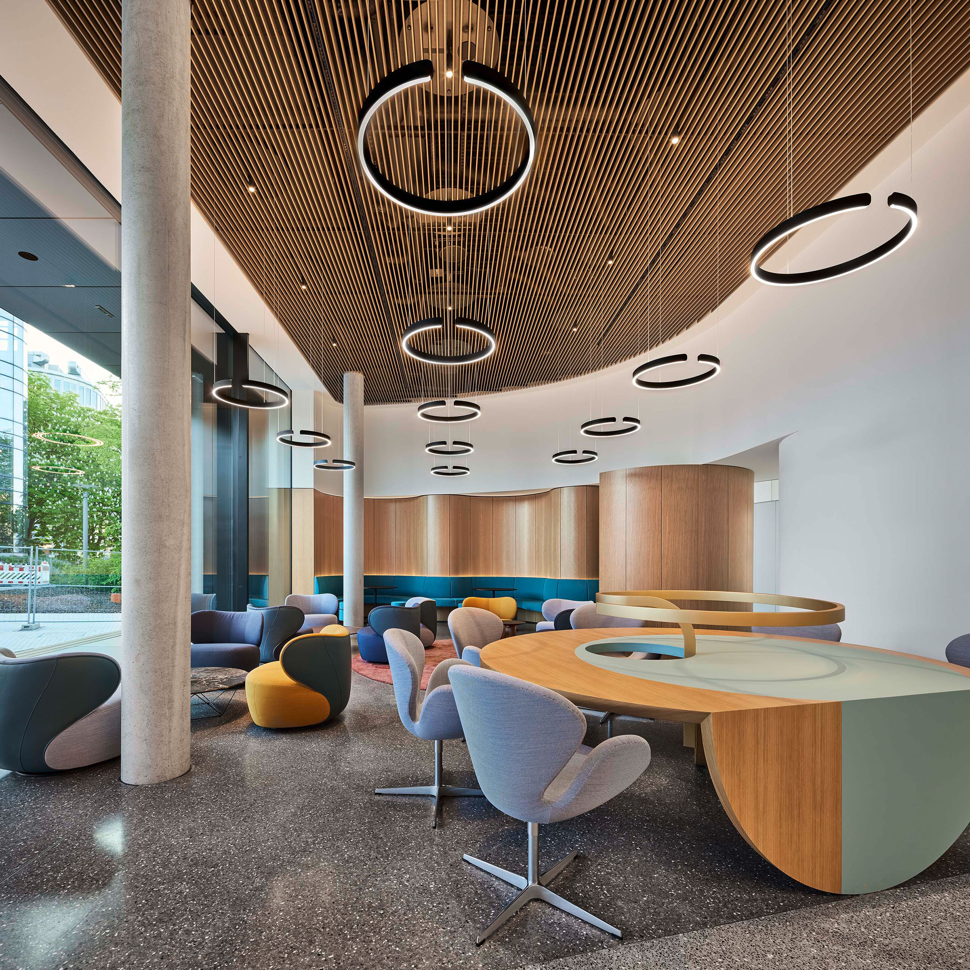
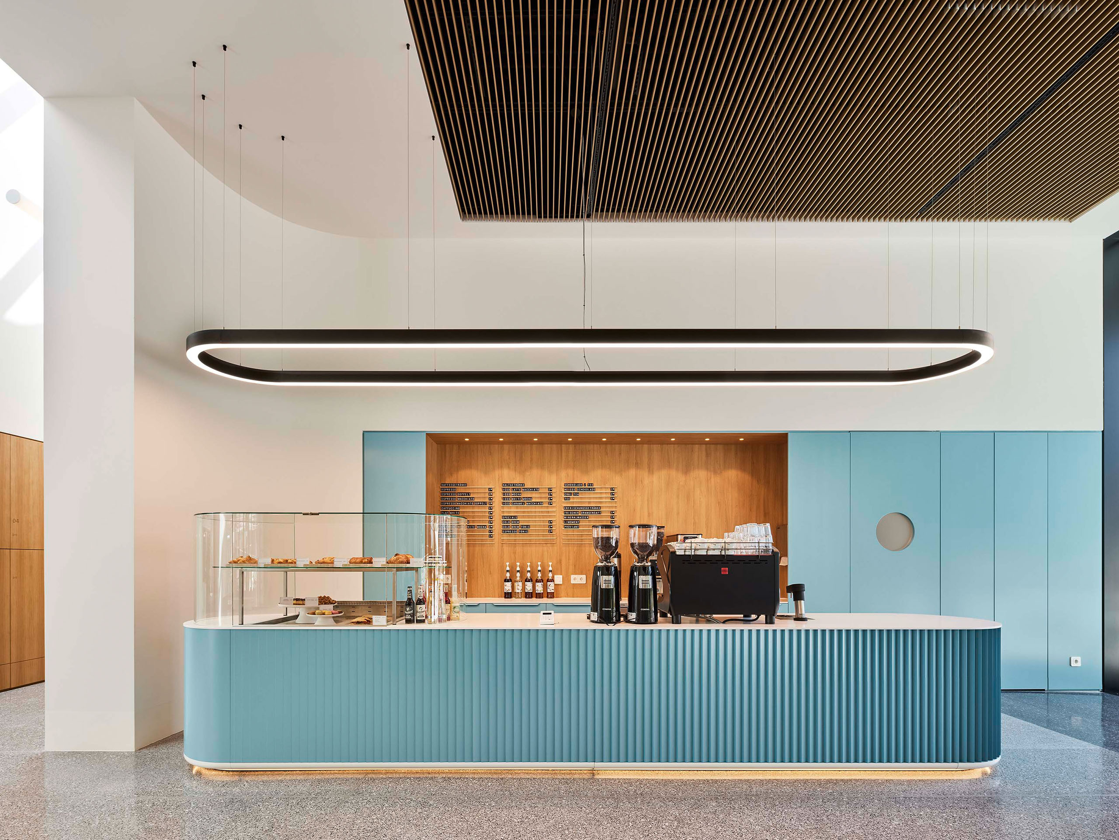
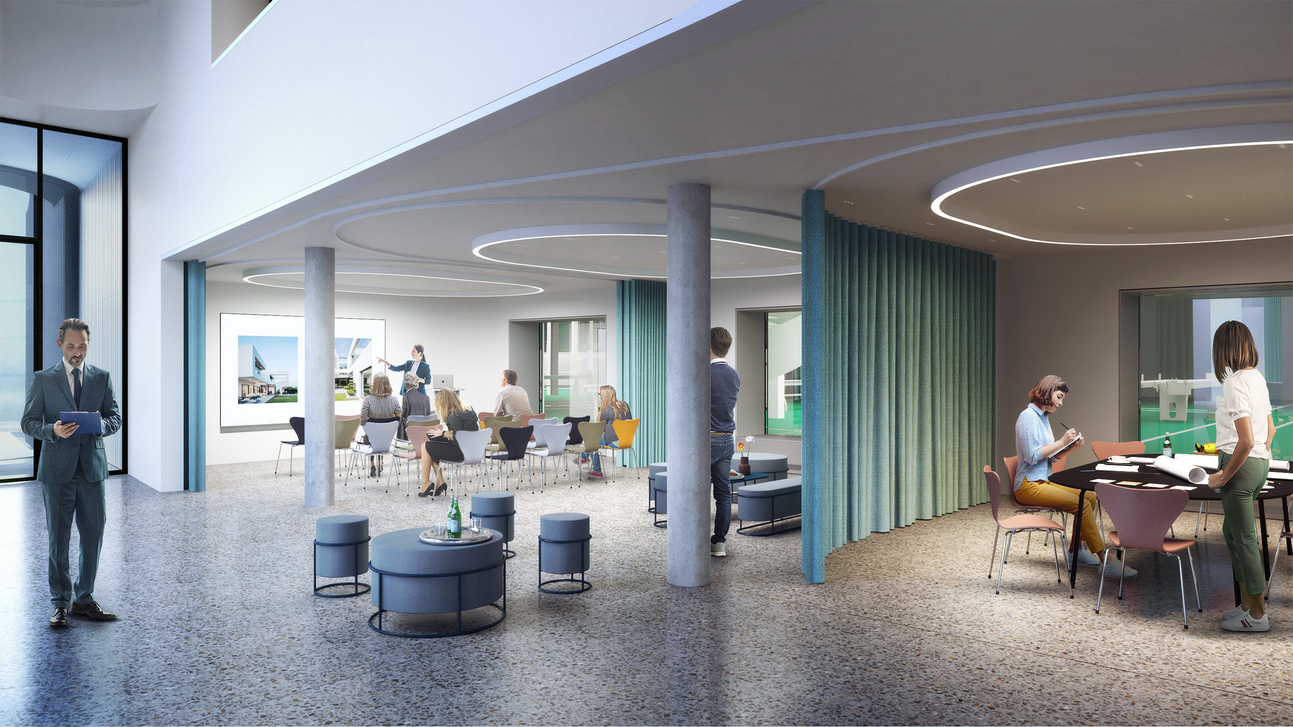
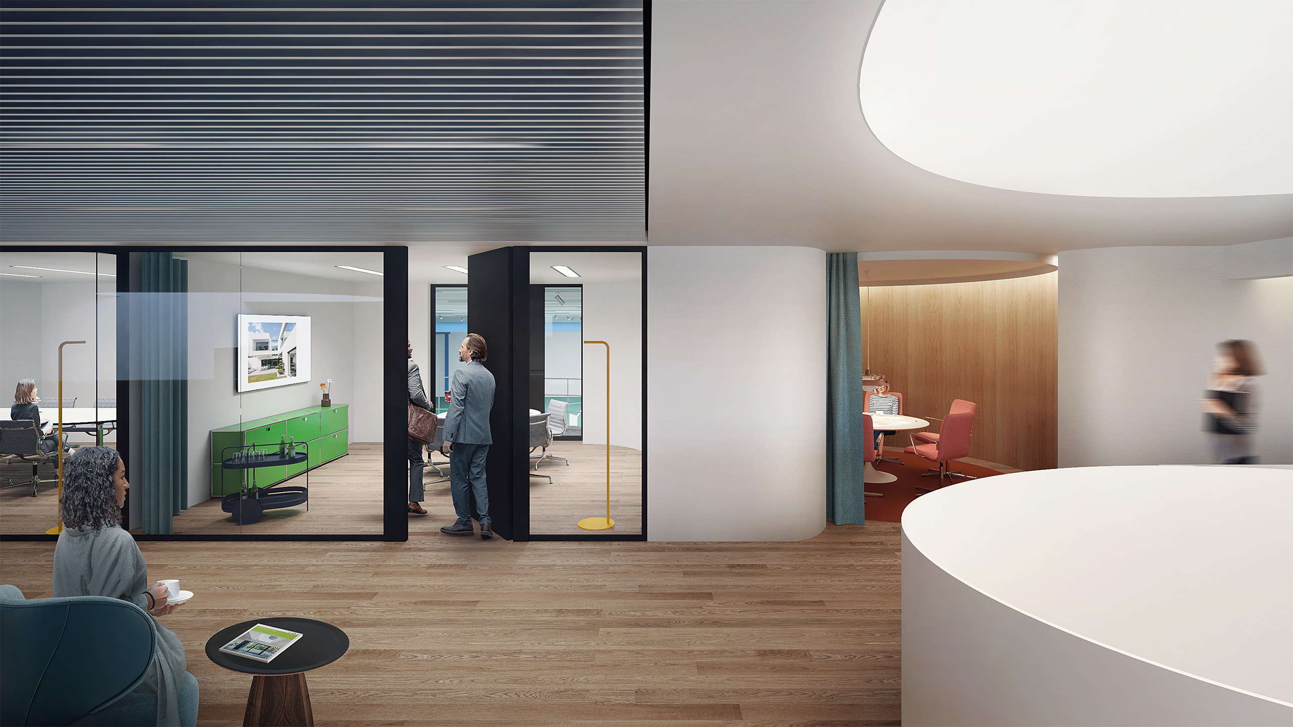
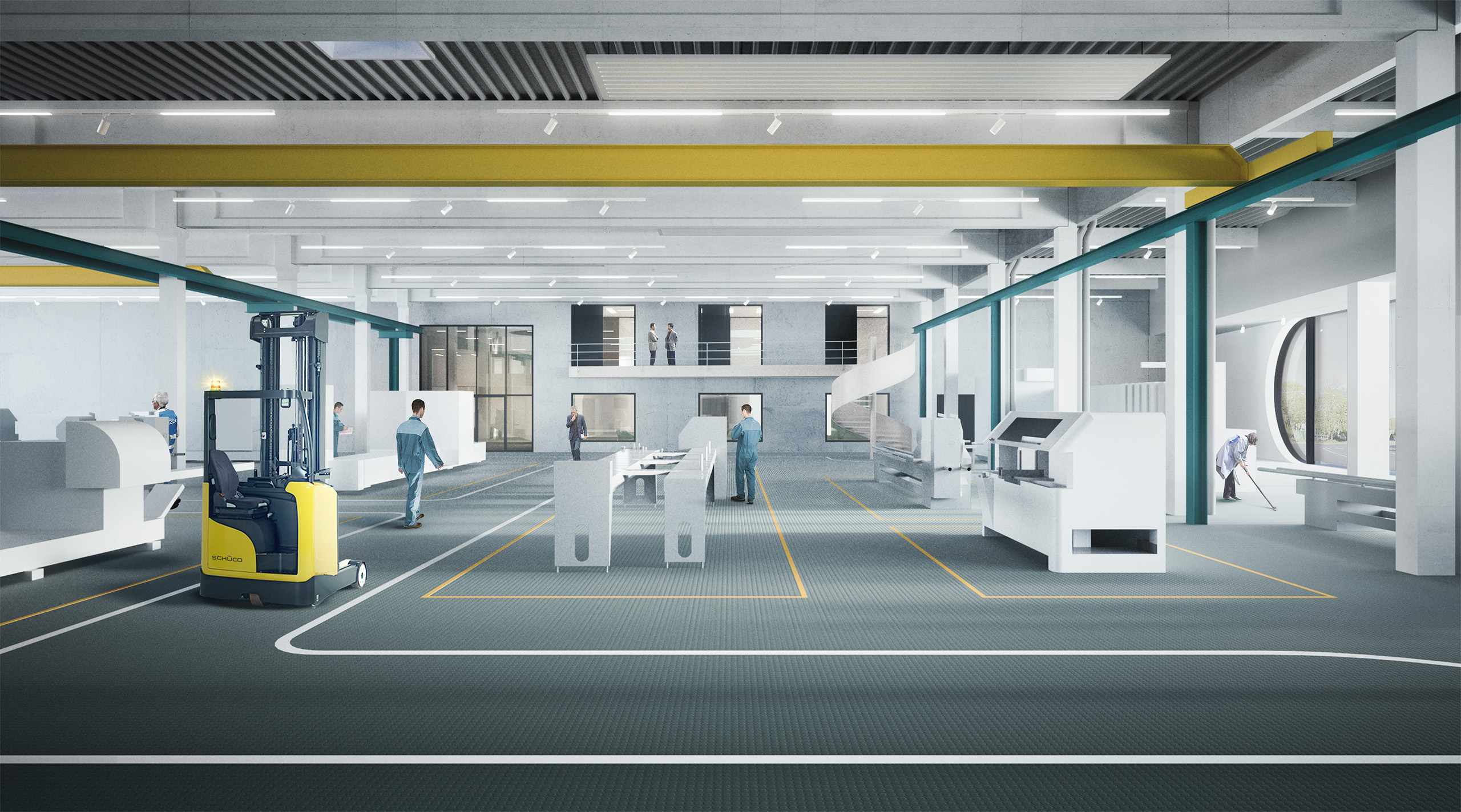
Date
2018 - 2022
Place
Bielefeld, Germany
Size
4650 m²
Client
Schüco International KG
Status
Built. 1. Prize, invited competition entry
Team
Daniela Hake
Holger Hoffmann
Hans-Peter Nünning
Jan Hafner
Richard Haverland
Matthias Lehner
Annika Porschen
Maurice Spohn
Charlotte Walter
Nicolas Weber
Partner Customer Experience
Partner Structural Design
Partner Light-Design
Prime Contractor
Visualization
Photos
Roland Borgmann
