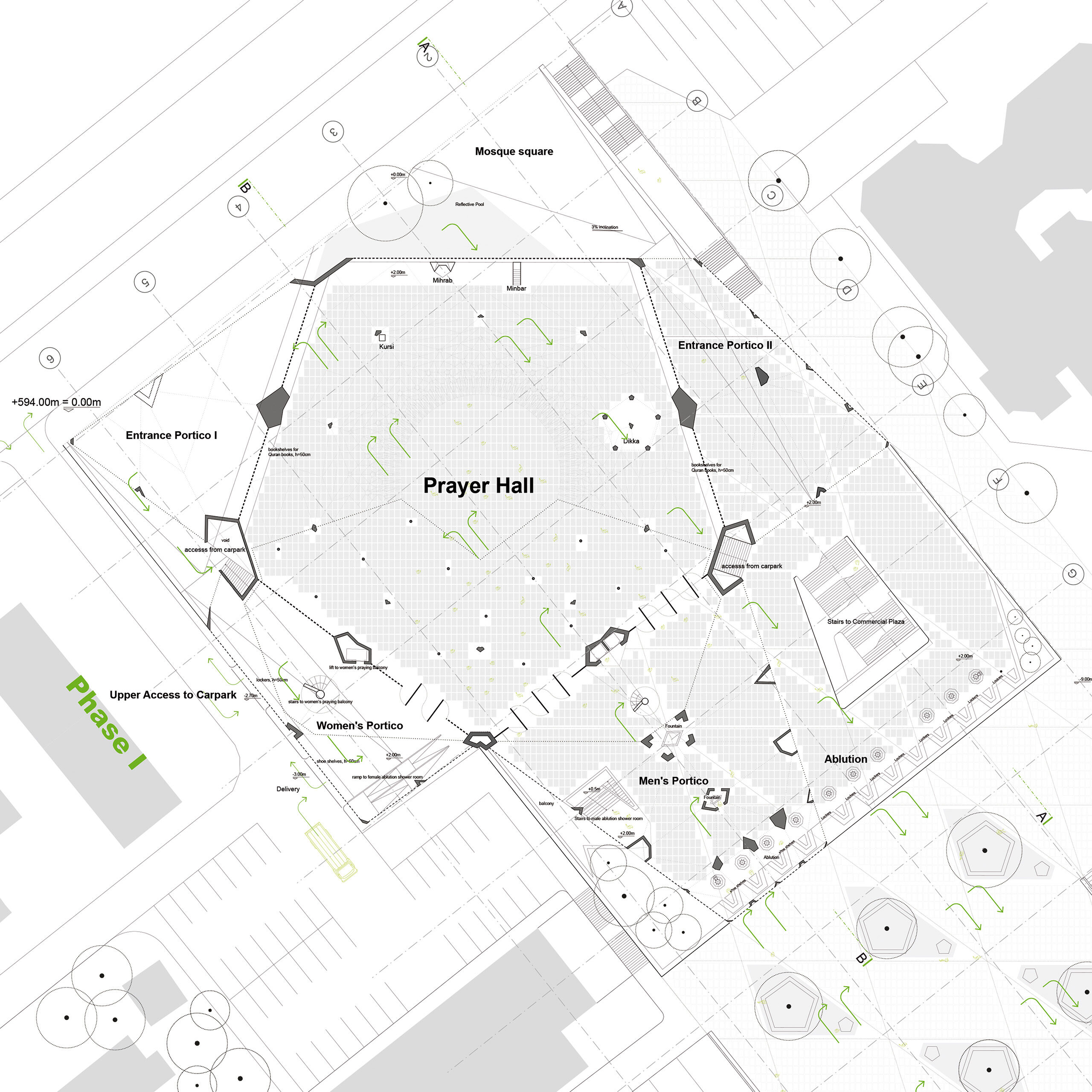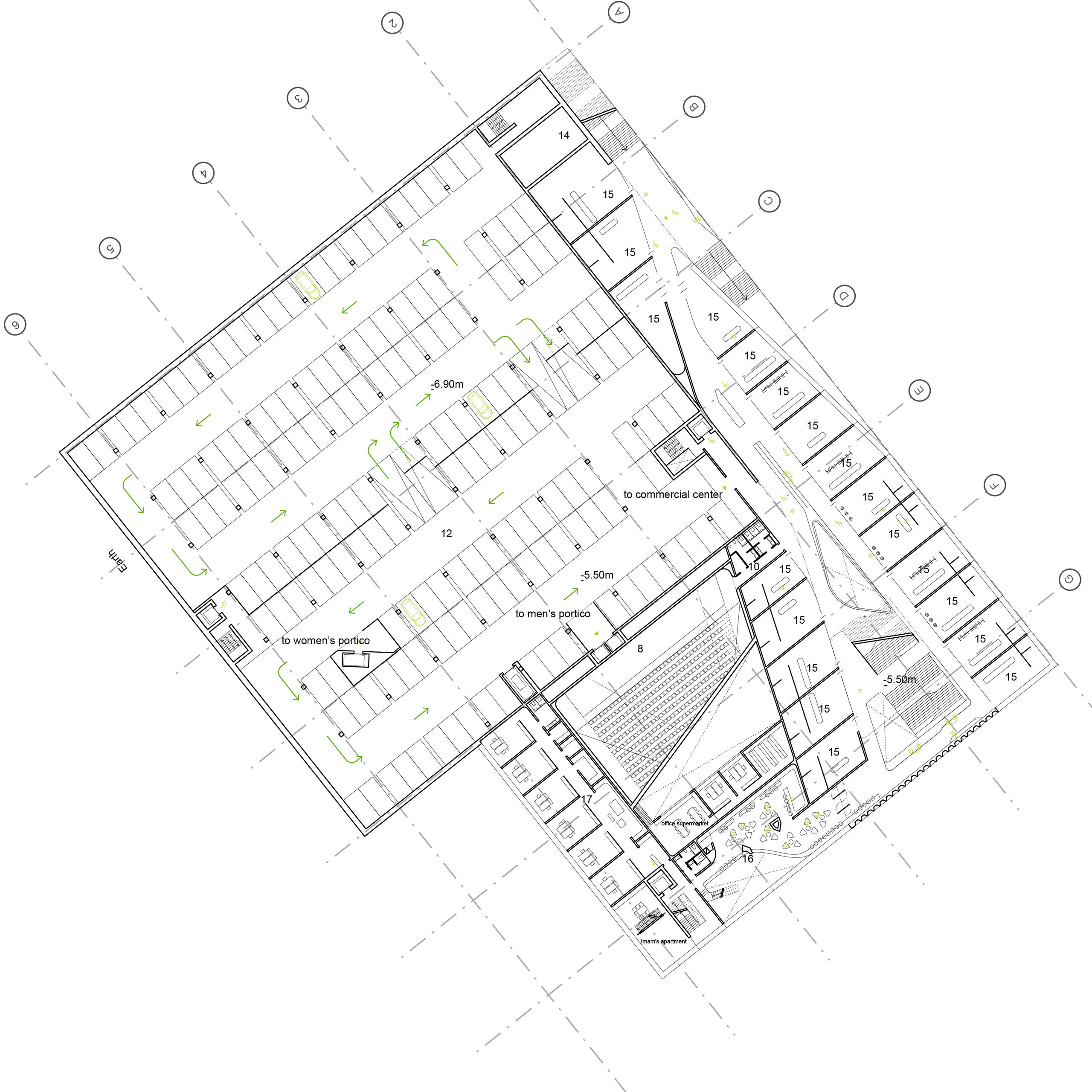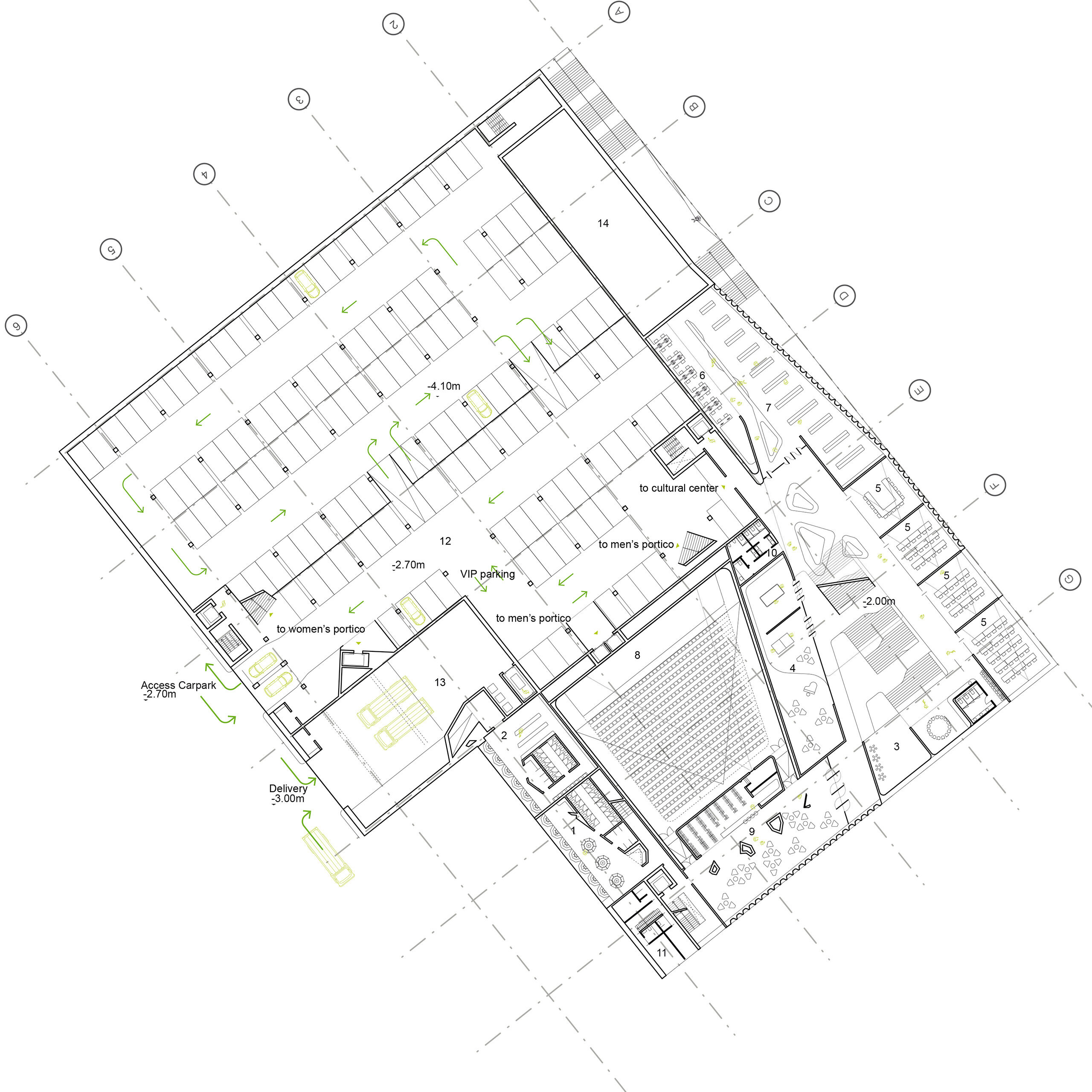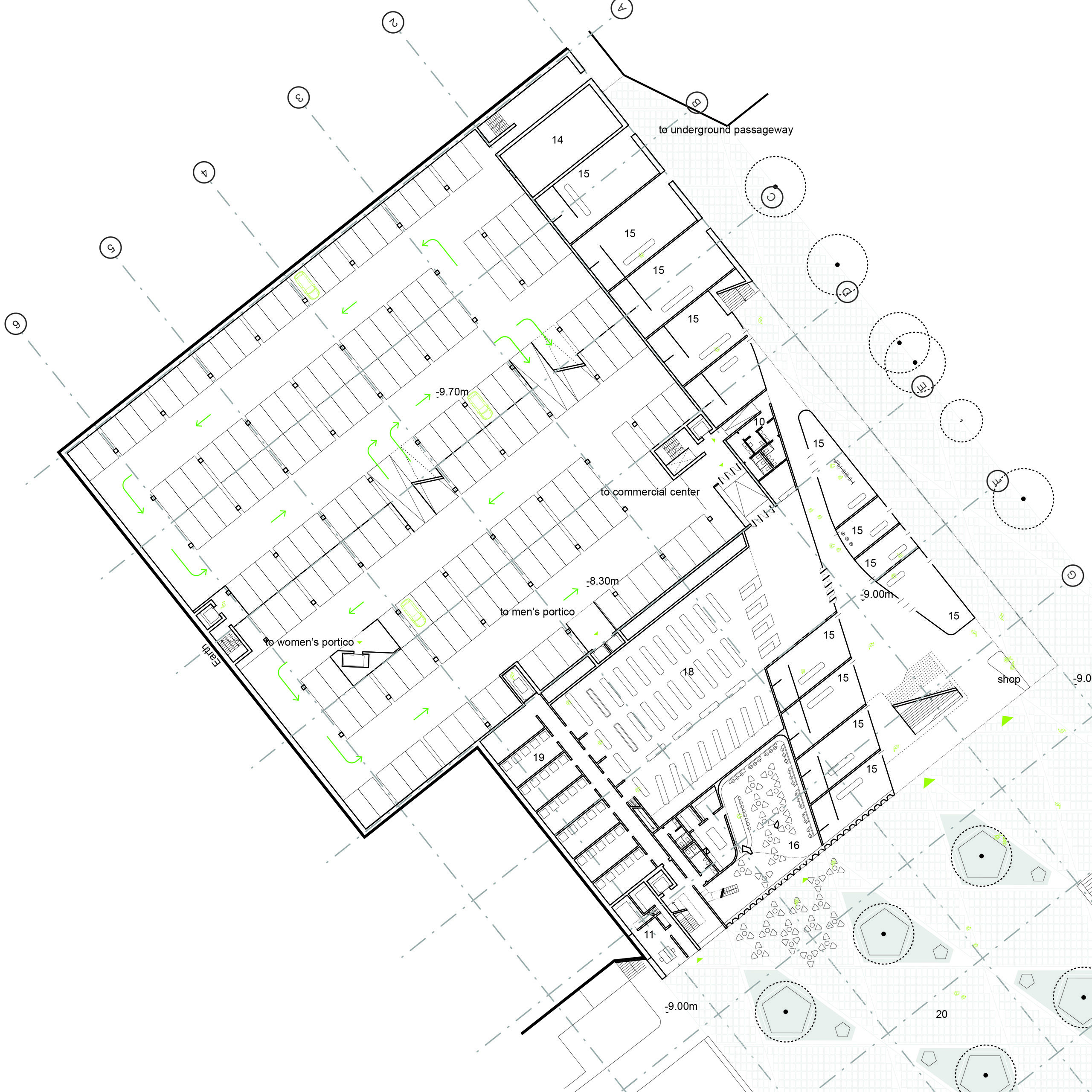With the required mix of uses, the mosque will be both a major religious centre and an important cultural and commercial facility for its neighbourhood, the city and the region as a whole. Therefore, the new central mosque must be both contextual and iconic at all scales.
Therefore we have based our design for the Central Mosque on two cornerstones: on the one side we have done careful analyses of, local, Ottoman and Arab mosque-typologies and secondly we have applied parametric tools to hybridize those typological influences towards a new whole.

Central Mosque
Prishtina
2013
Our design for the Central Mosque of Prishtina shows the transformation of traditional typologies with the help of contemporary parametric software.
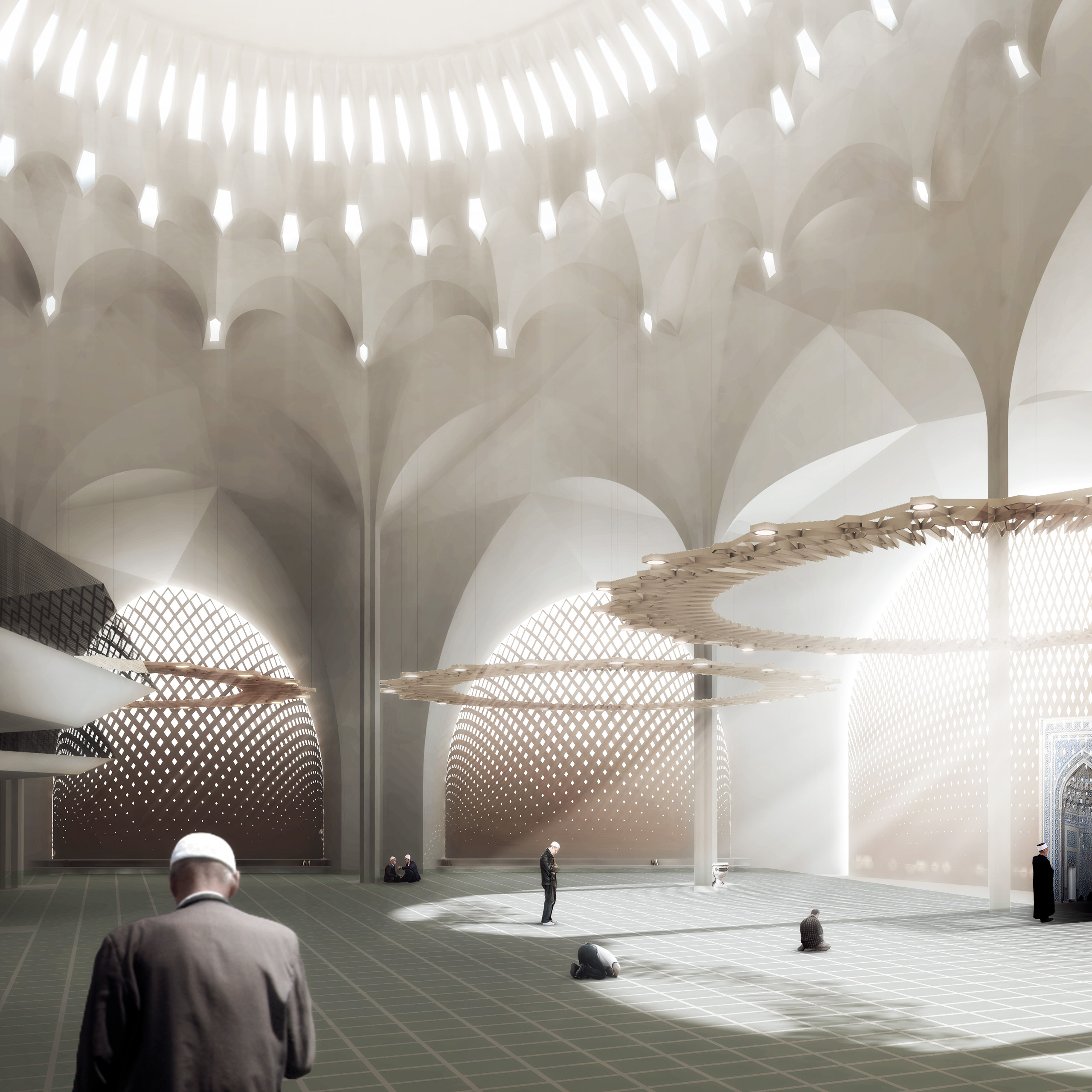
Central Mosque Prishtina, Kosovo
Contexts
The competition for the new central mosque in Pristina invited proposals for a building that would be a landmark not only for the immediate neighbourhood, but more importantly for the city of Pristina and the entire Muslim community in Kosovo.
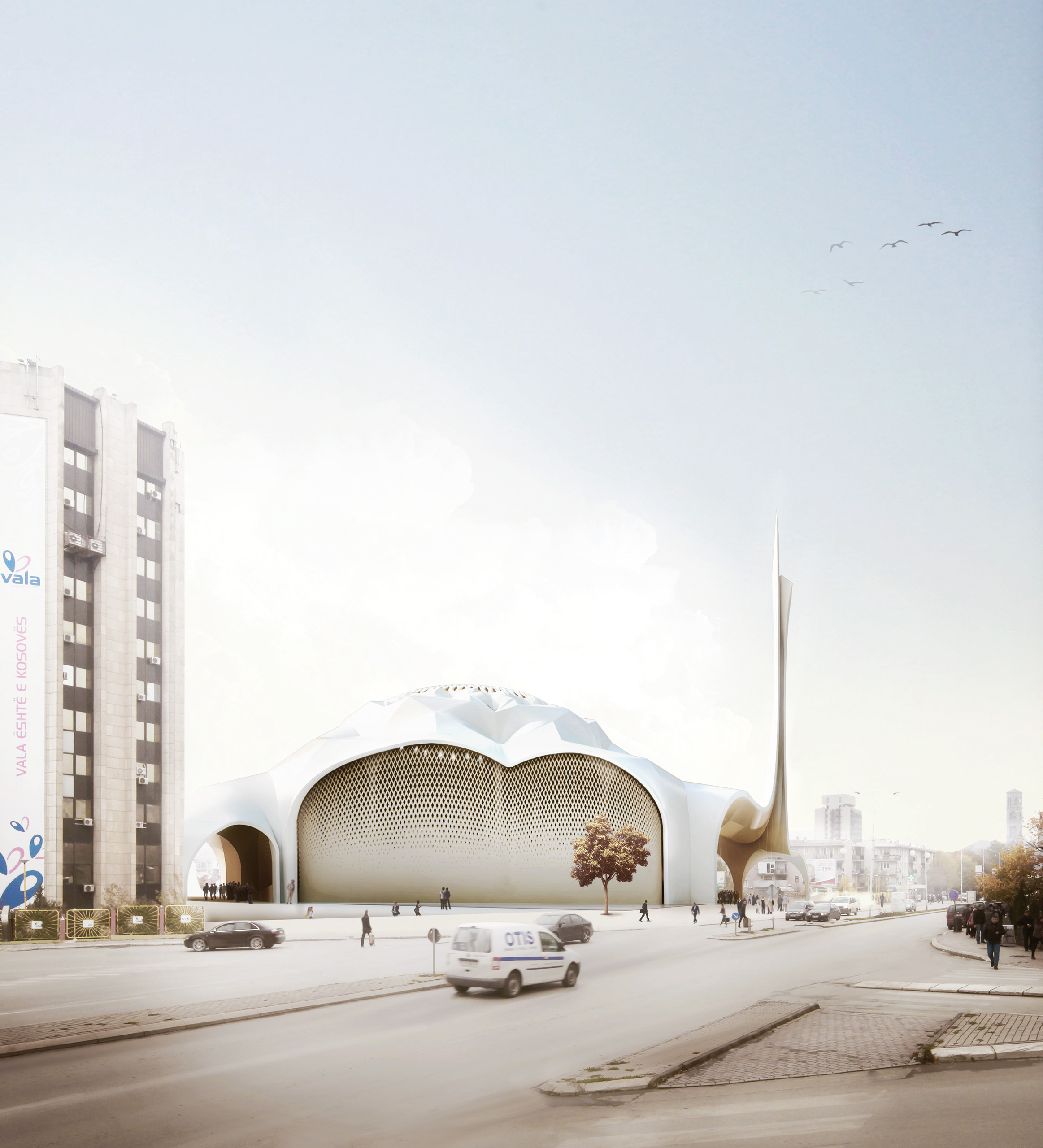
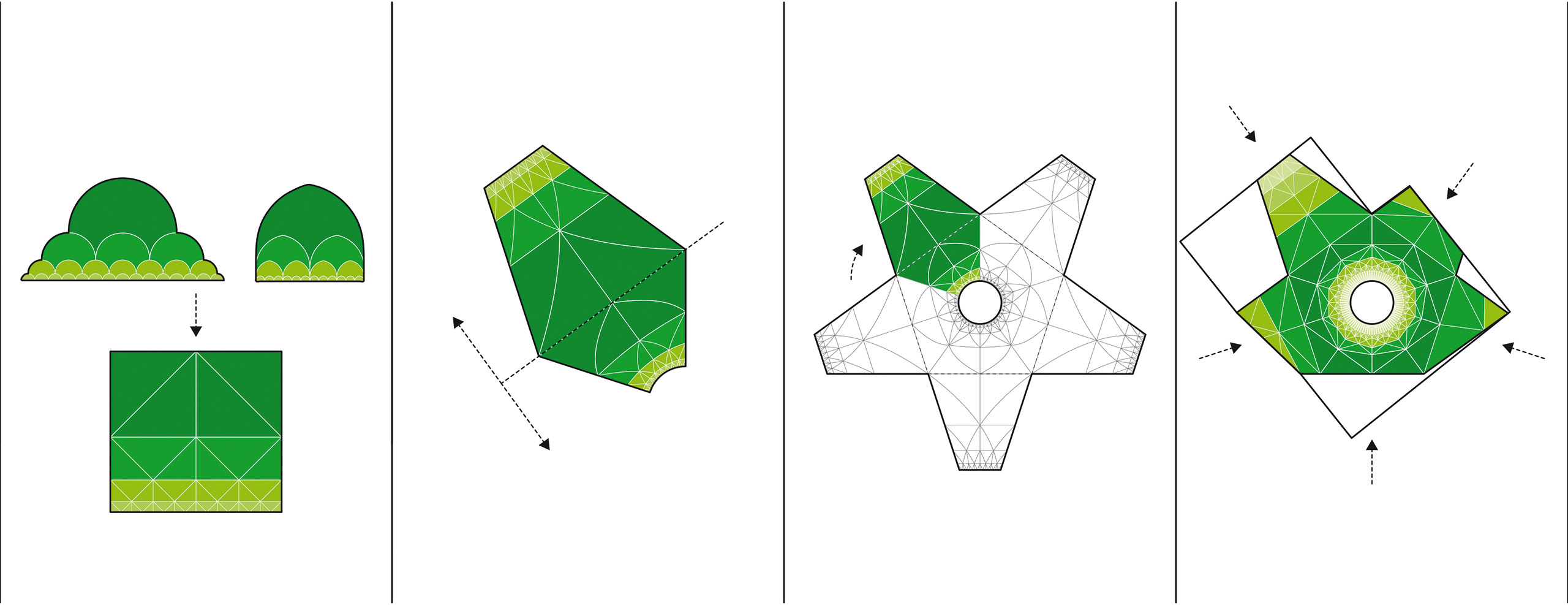
Typology
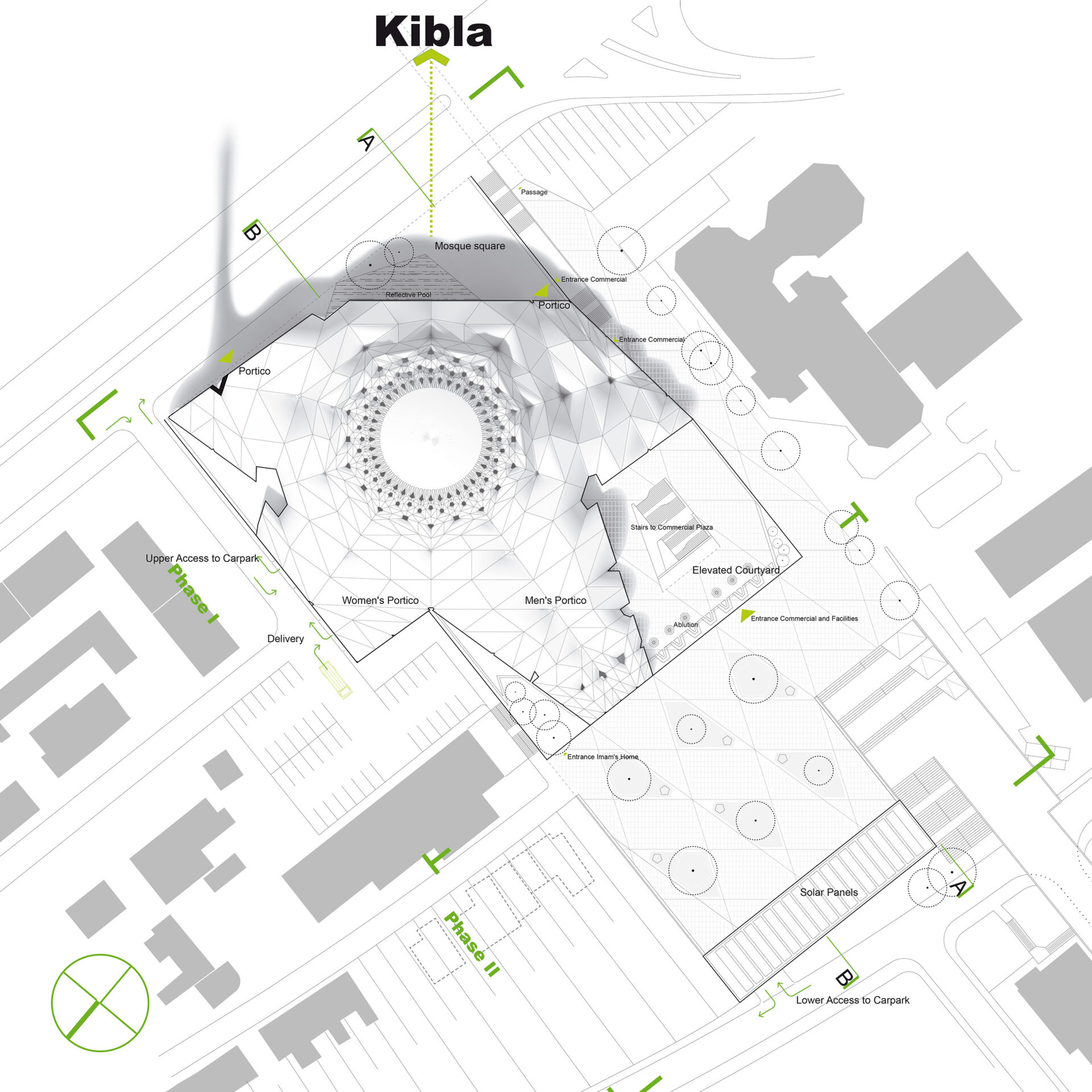
1301_CMPR_Siteplan_RGB
Parametric hybridization
The floor space is organised in a pentagonal shape that has several advantages: it allows for maximum internal prayer space, a clearly expressed qibla wall and – on the opposite side – two large porticoes that separate the men’s and women’s entrances in a natural way. The lateral extensions of the central pentagon offer spacious portico wings that invite and accommodate visitors. These locally inspired porticoes play an important role in the articulation of the exterior courtyards – which in turn cite typical mosque courtyards.
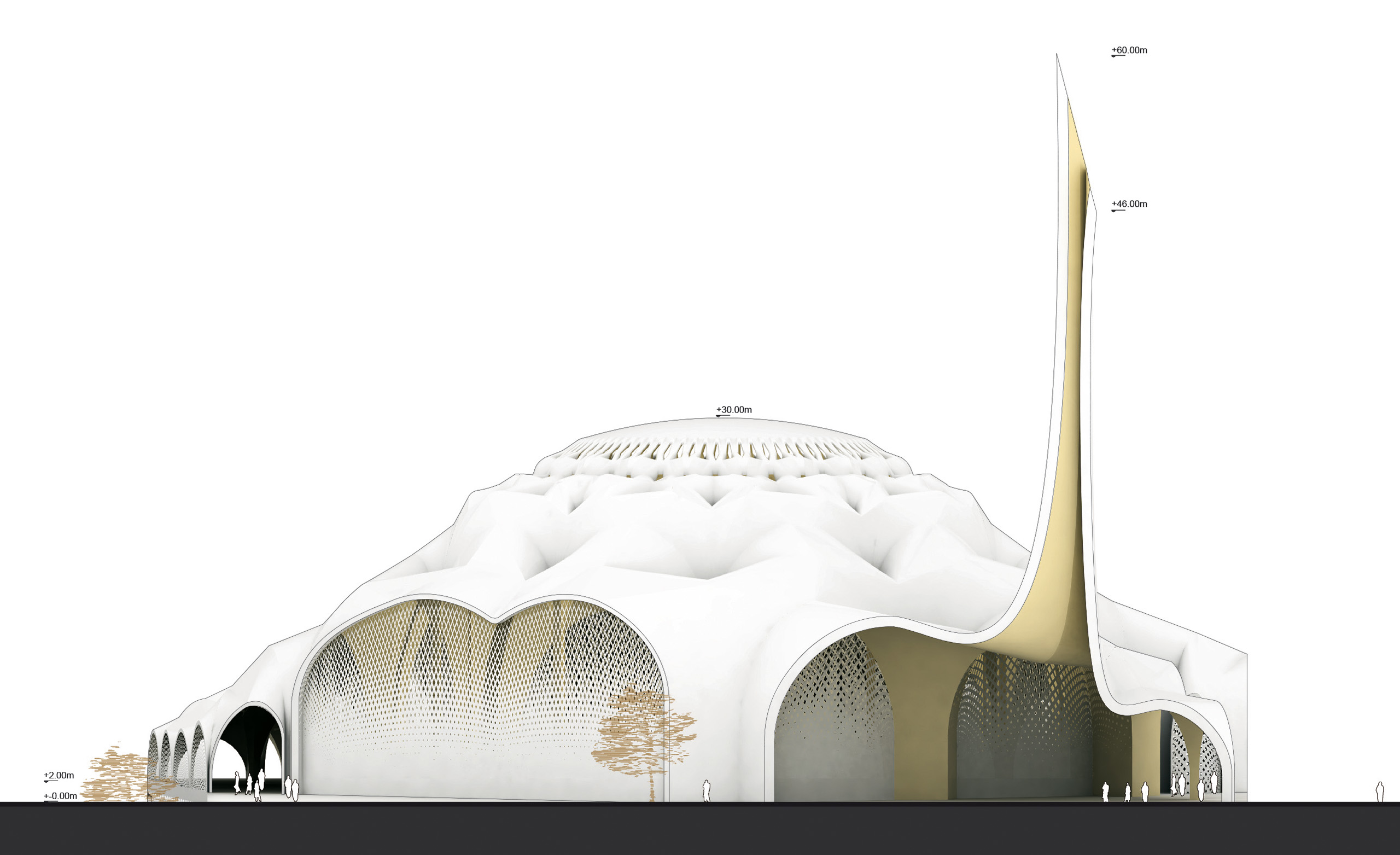
The Prayer Hall
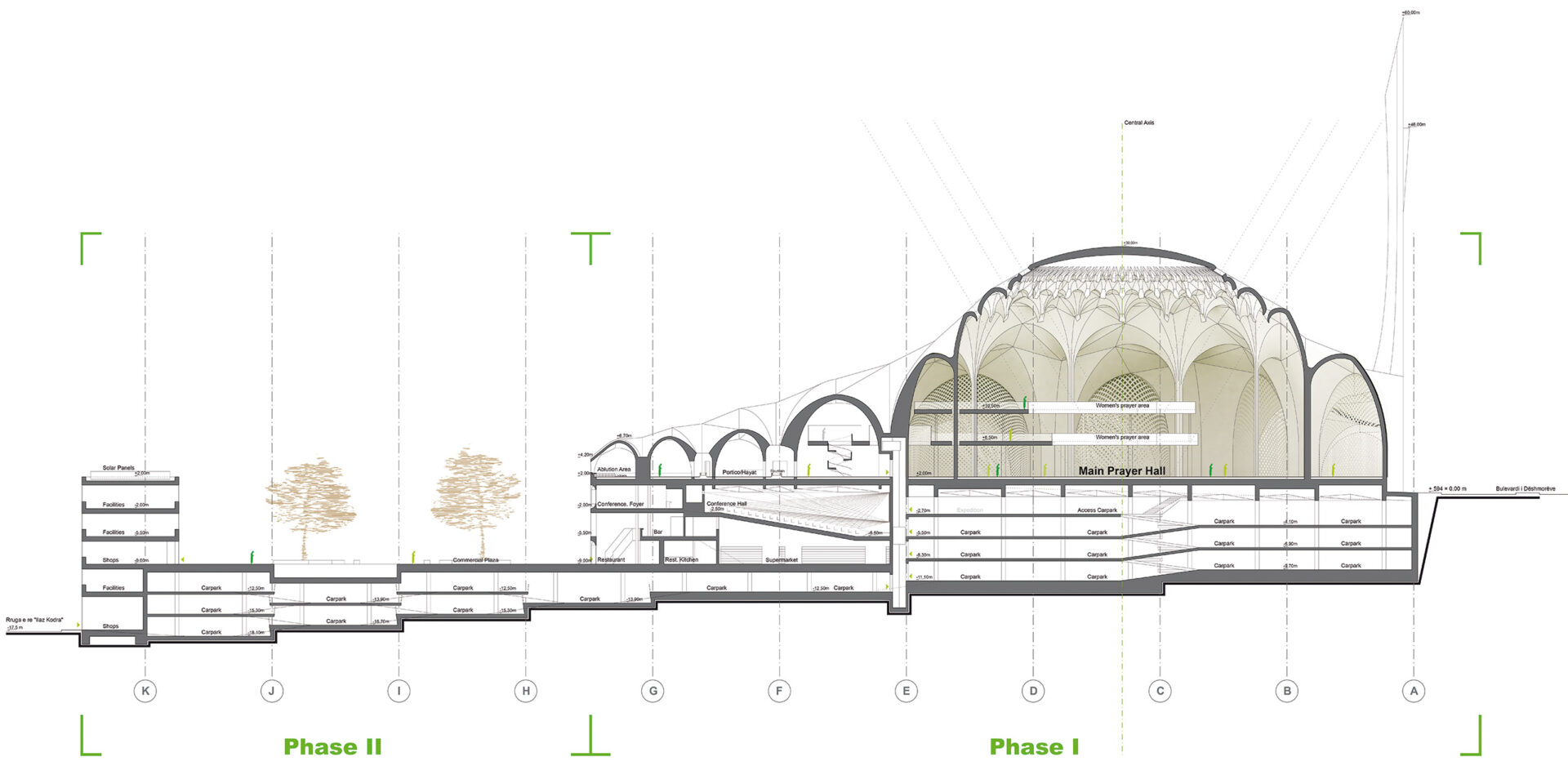
1301_CMPR_Section_RGB
A blend of tradition and modernity
For the architectural concept of the prayer hall, we have developed a system of composite vaults that draw their inspiration from the heritage of the so-called “Muqarnas” vaults. The result is a blend of the local portico type with a hypostyle transition into the large dripstone vault of the prayer hall itself. It is a seemingly complex geometric, structural and spatial system that is in fact strictly developed from comparatively simple, interlocking, evolving surfaces.
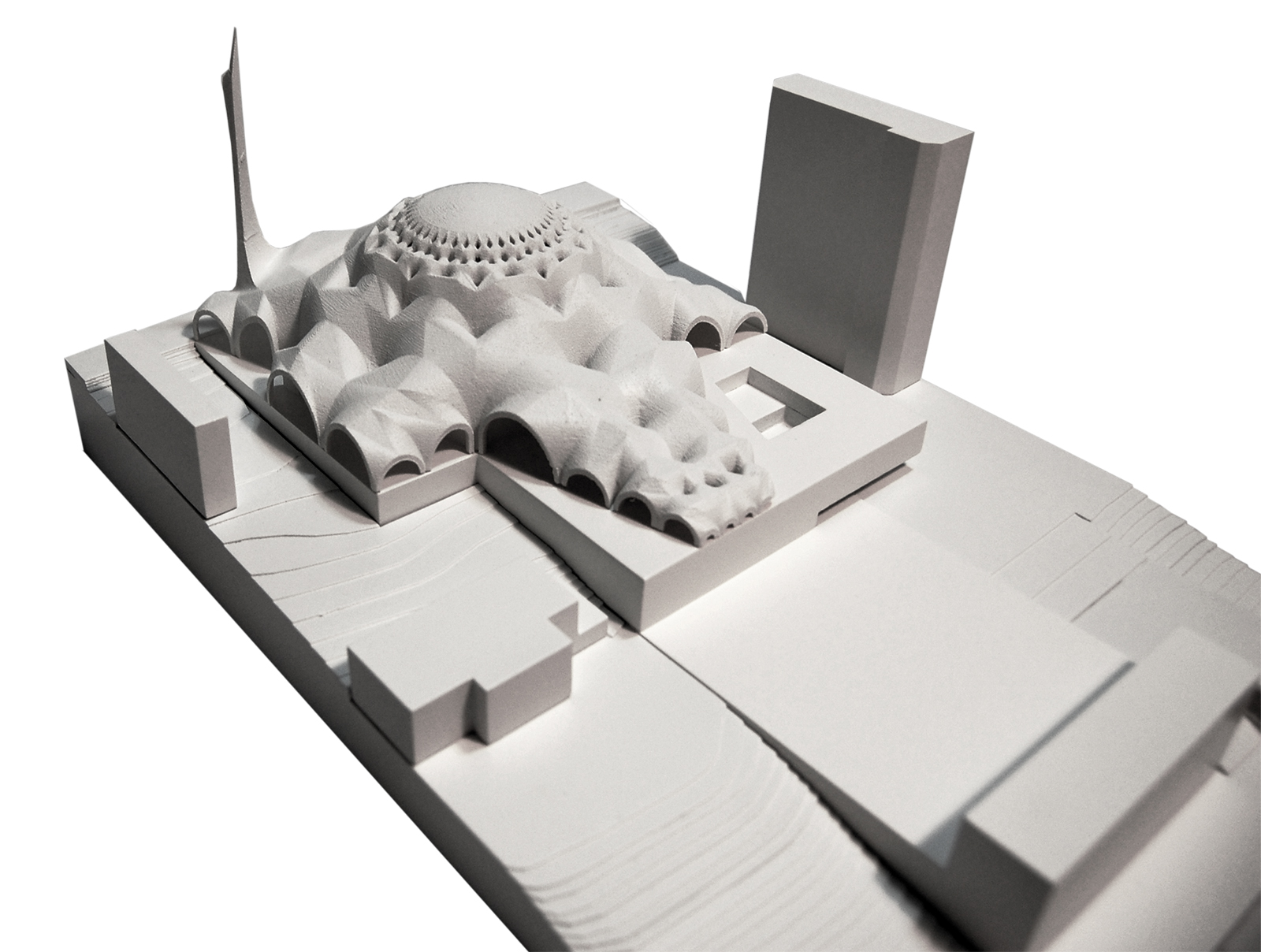
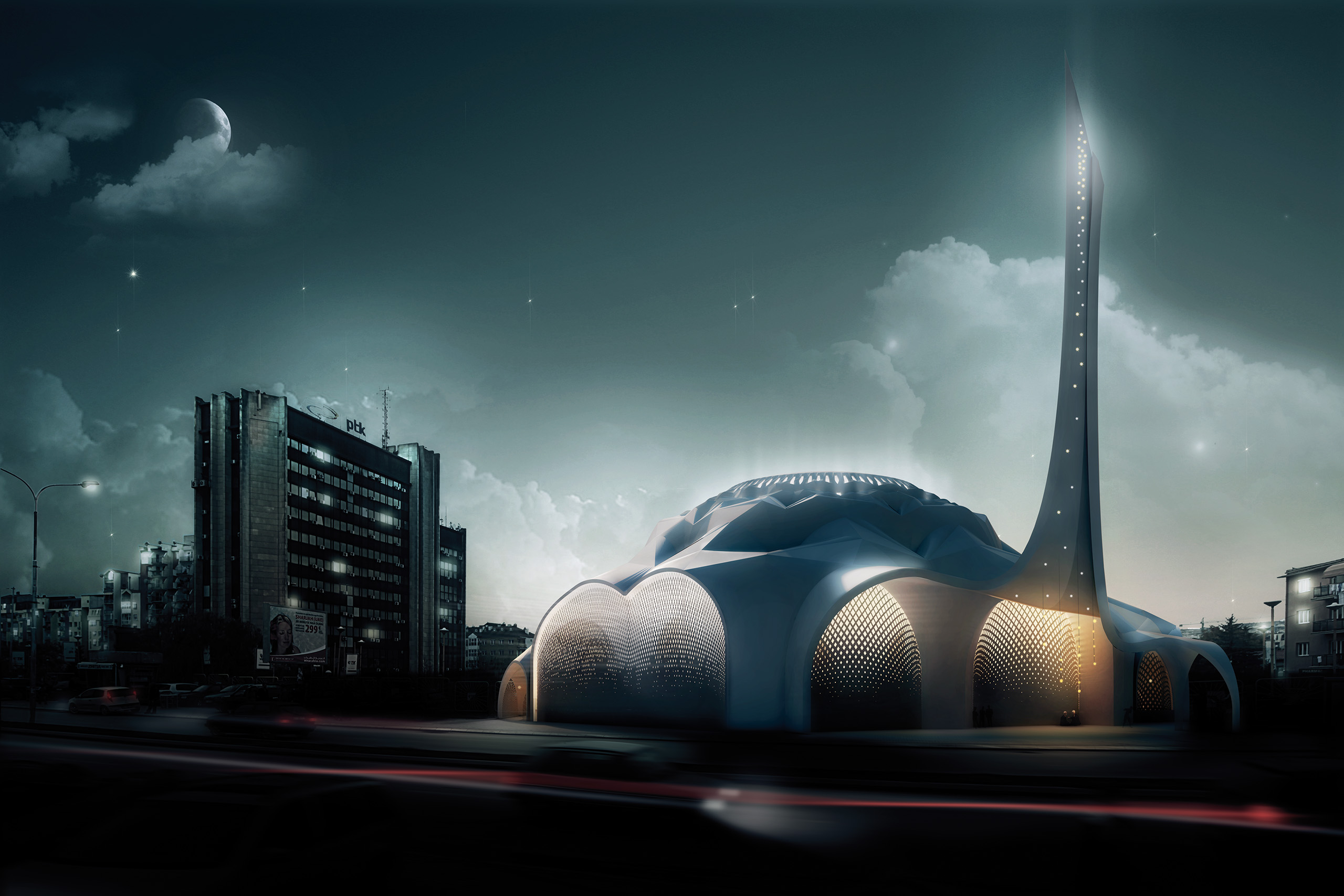
Date
2013
Place
Prishtina, Kosovo
Size
~30.000 m²
Client
The Islamic Community of Republic of Kosovo
Team
Holger Hoffmann
Hans-Peter Nünning
Hajdin Dragusha
Eva Hagen
Status
3. Prize, open competition entry
