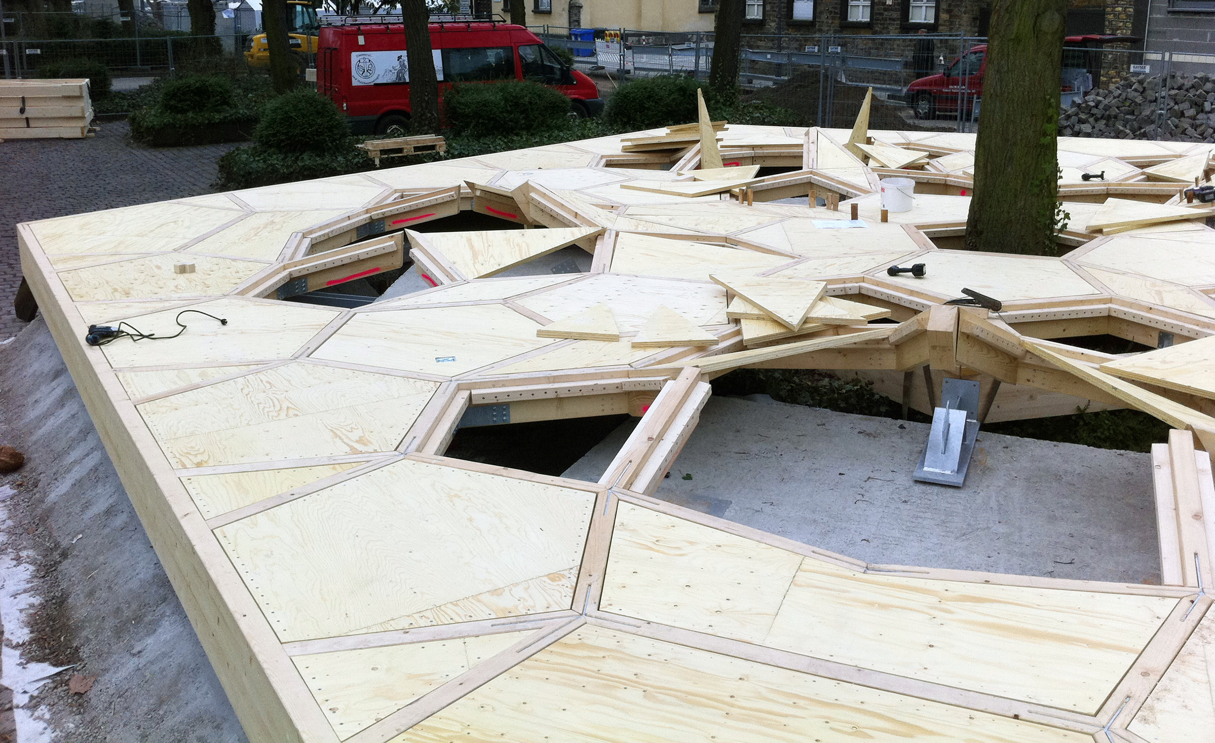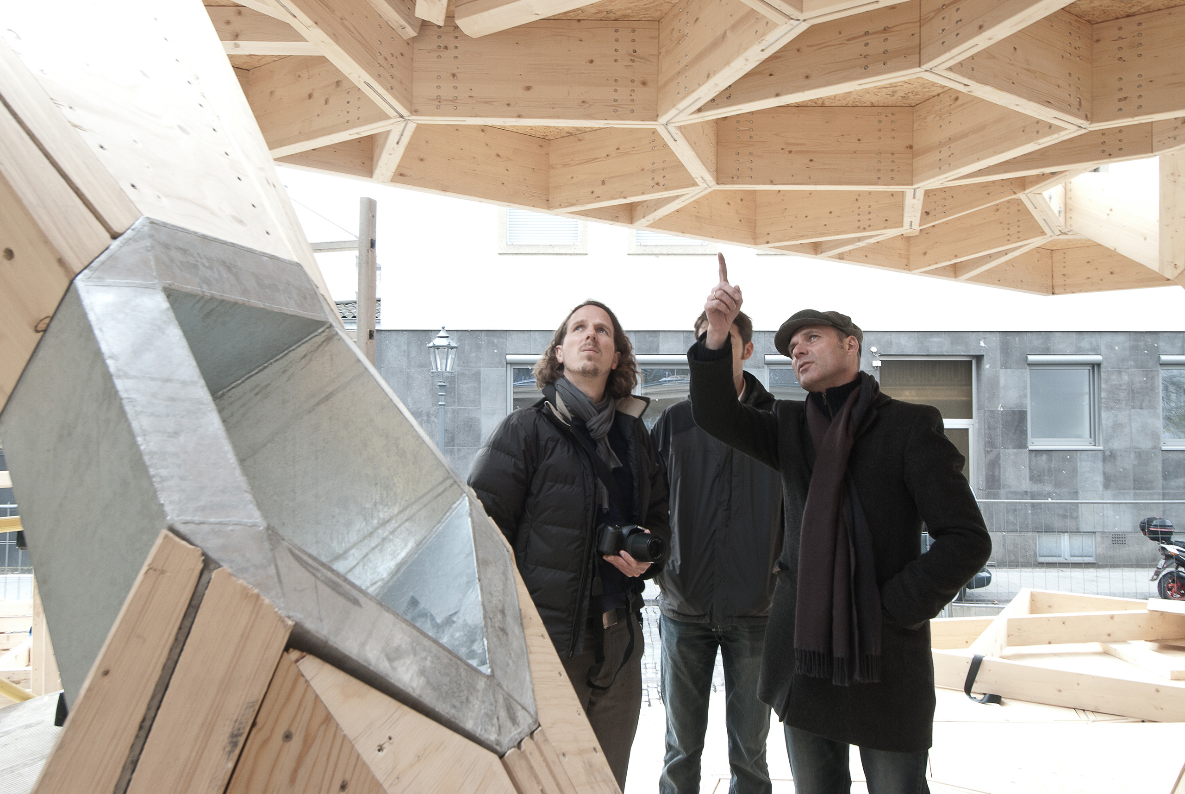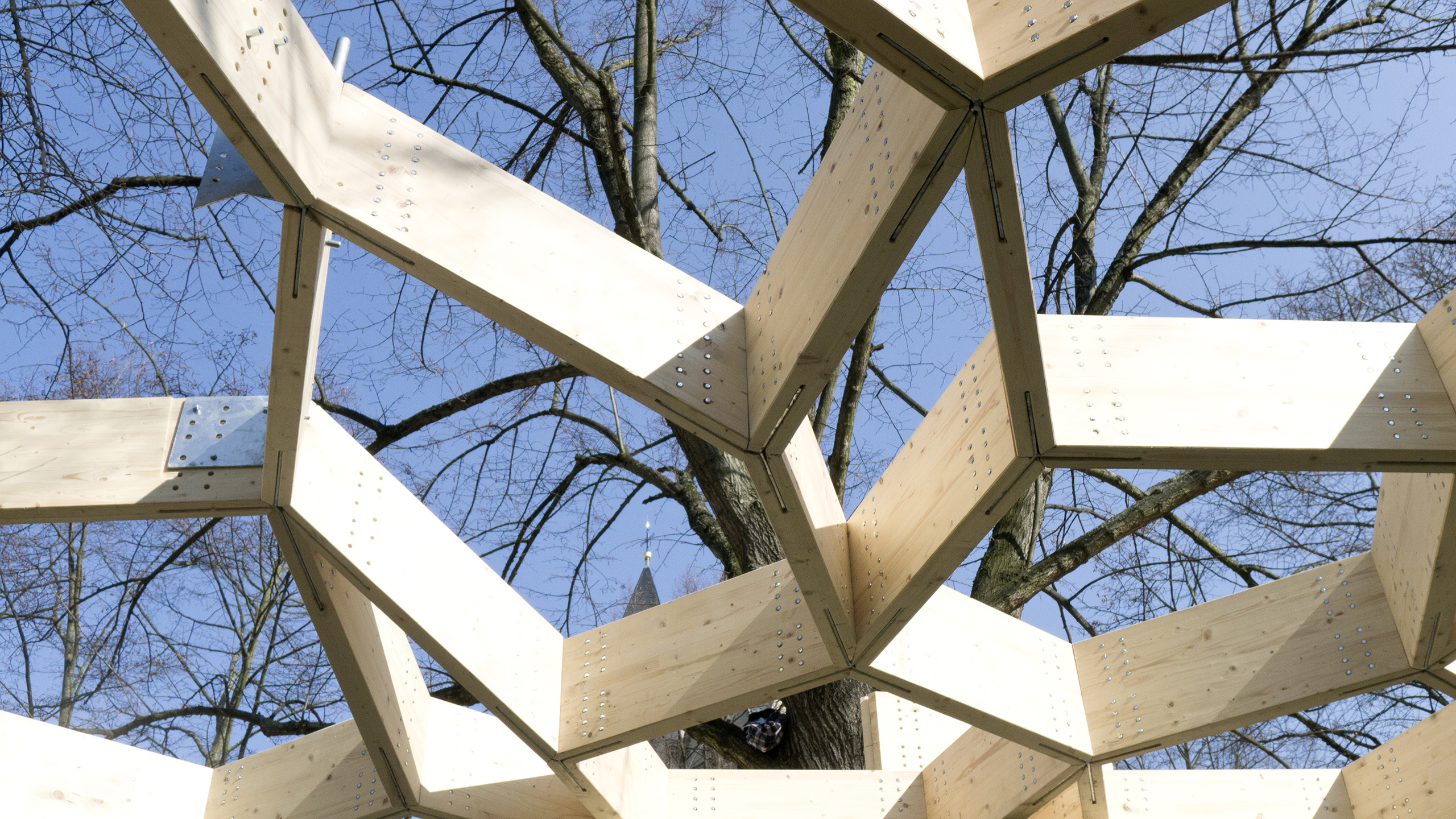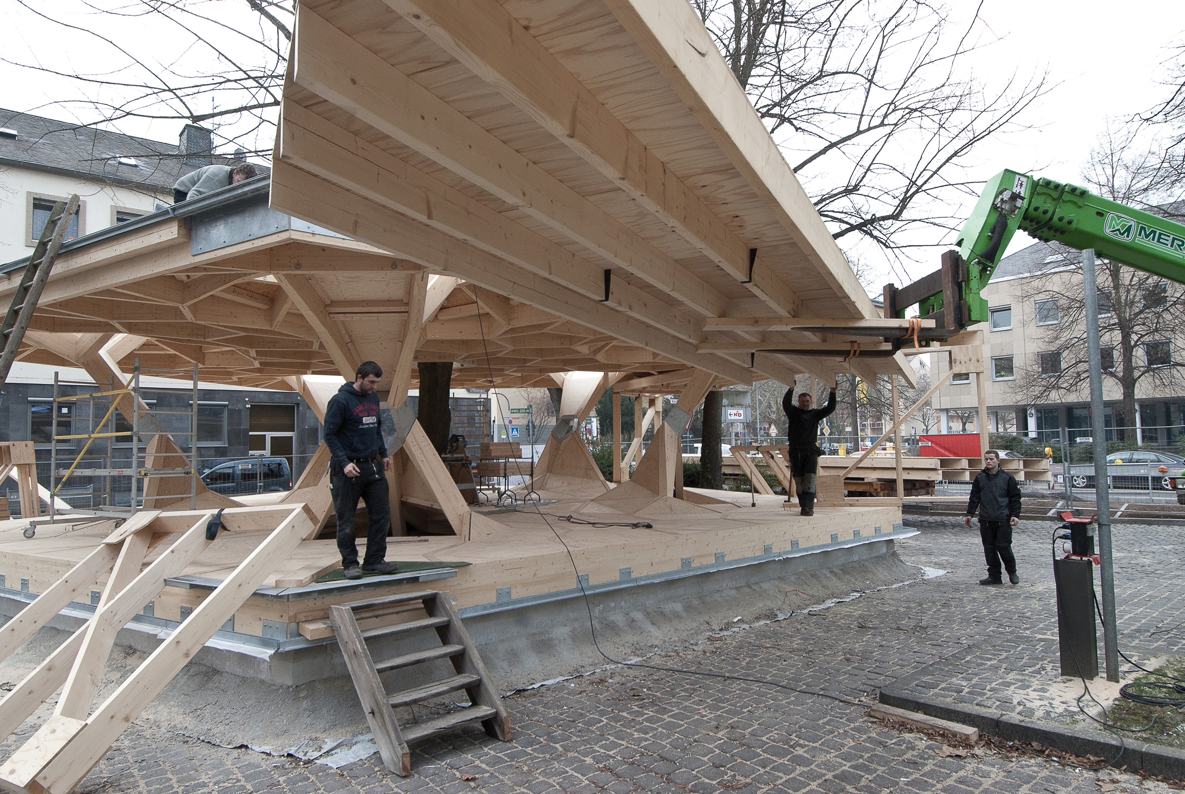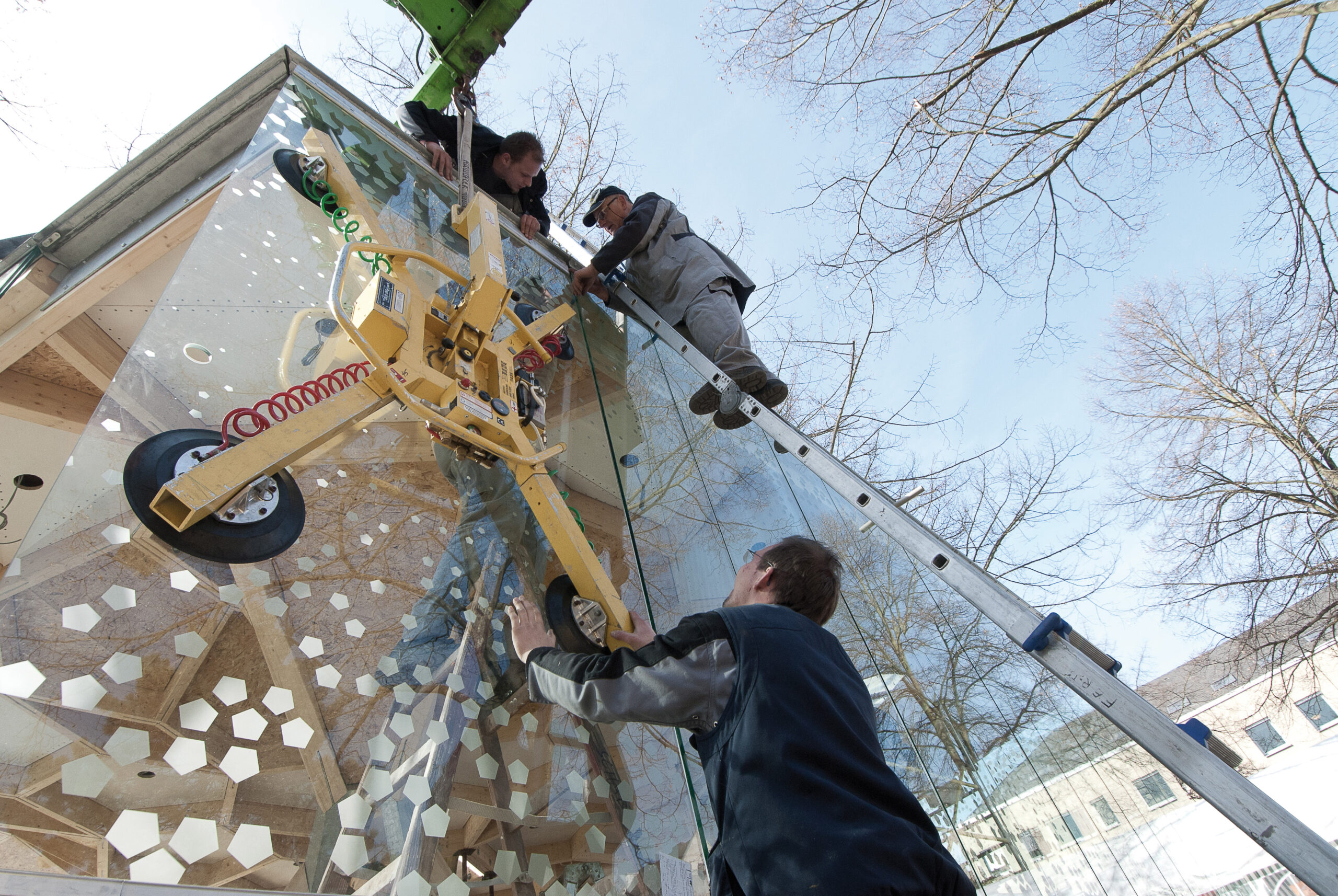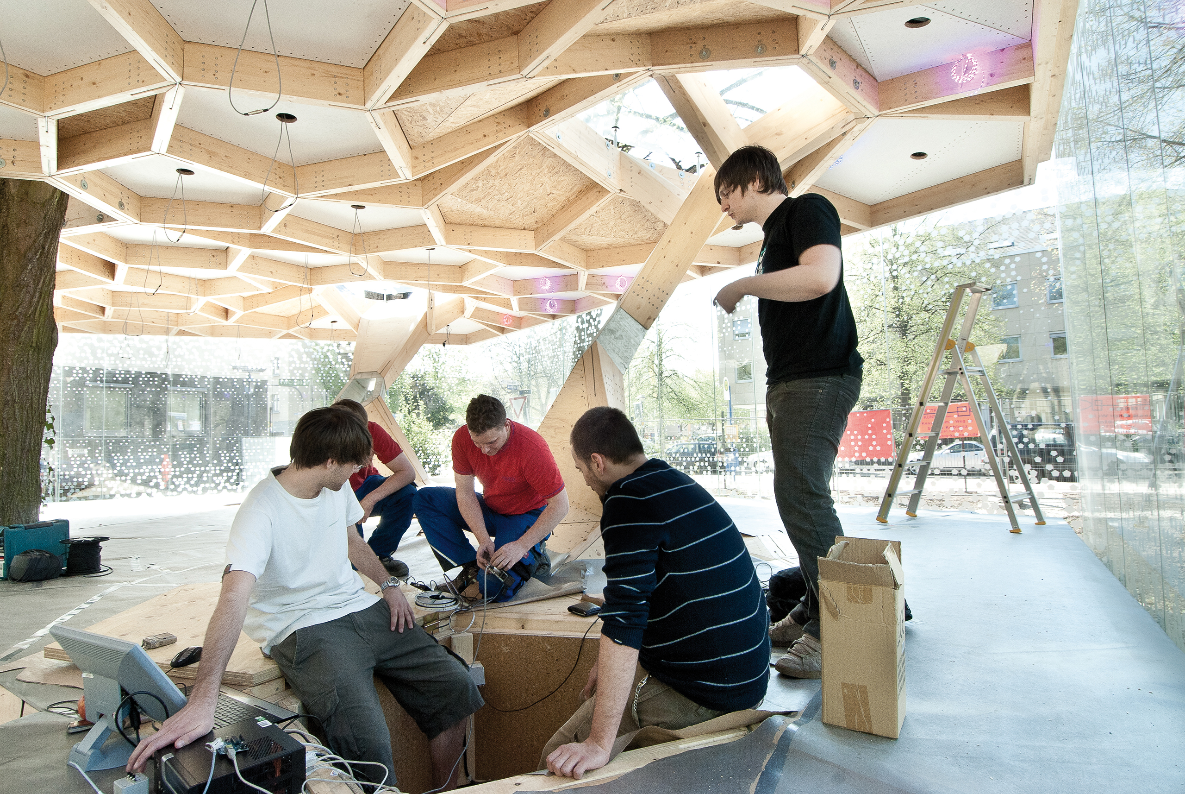
Treehugger Pavillon
Koblenz
2011
As a research and development project the “Treehugger Pavilion” was an exploration of algorithmic design methods in relation to the tectonics of modular timber construction and the possibilities of local craftsmanship.
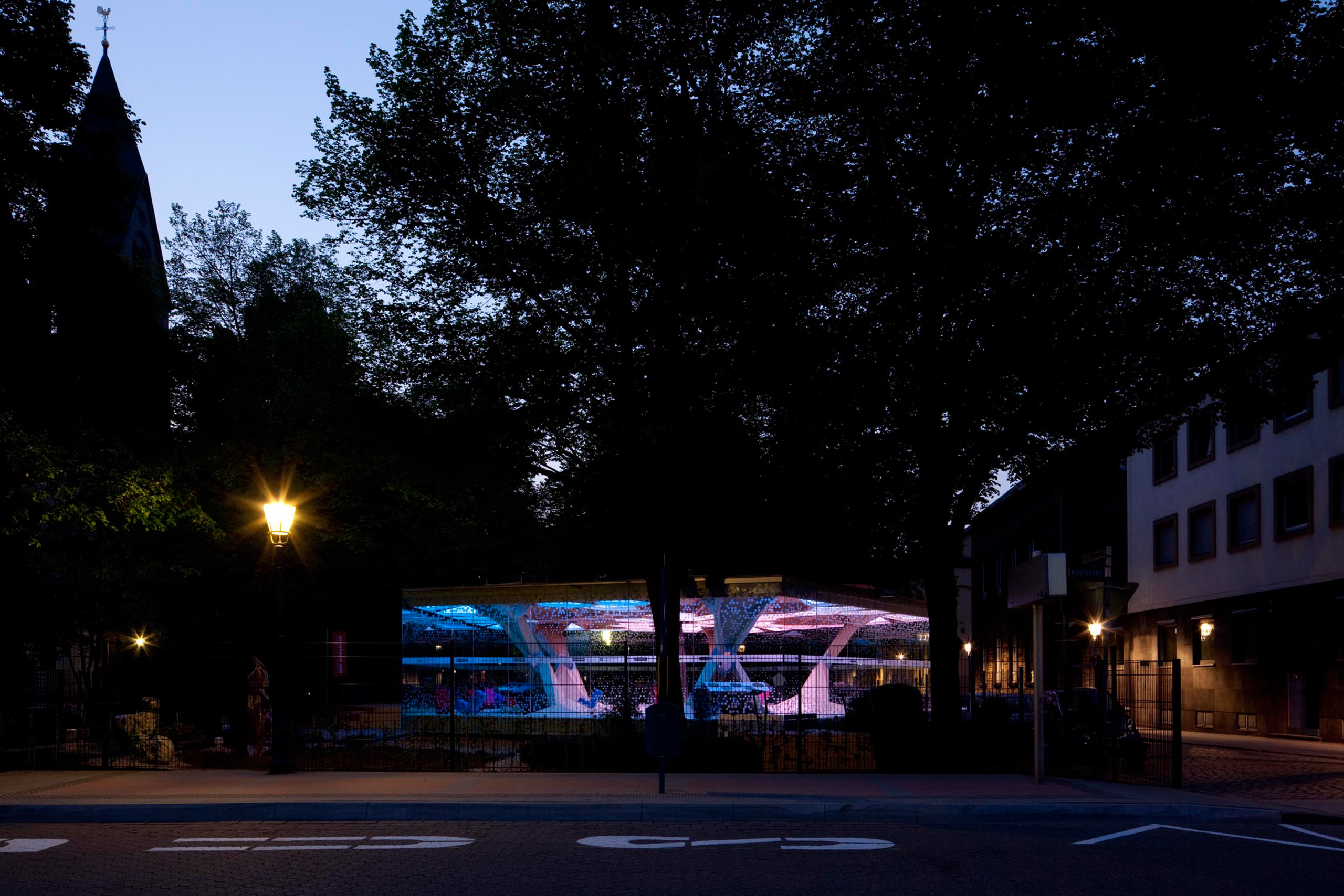
The project was initiated by Dipl.-Des. Christoph Krause, the then head of the “Centre for Design, Production and Communication” at the Koblenz Chamber of Crafts, with the aim to train students and craftsmen alike in a kind of digital construction hut. The pavilion that resulted from this collaboration was built for the Federal Garden Show (BuGa) in Koblenz in summer 2011.
“Treehugger’s” design was developed by students at Trier University of Applied Sciences under the direction of Prof. Holger Hoffmann/one fine day. Frankfurt-based “office for structural design” (OSD) was responsible for the structural design of the project. OCHS Holzbau, Kirchberg, carried out the wood-steel construction. In addition to the purely architectural aspects of the project, an integrated interactive light installation was also developed by the Intermedia Design Department in collaboration with the Computer Science Department of Trier University of Applied Sciences.
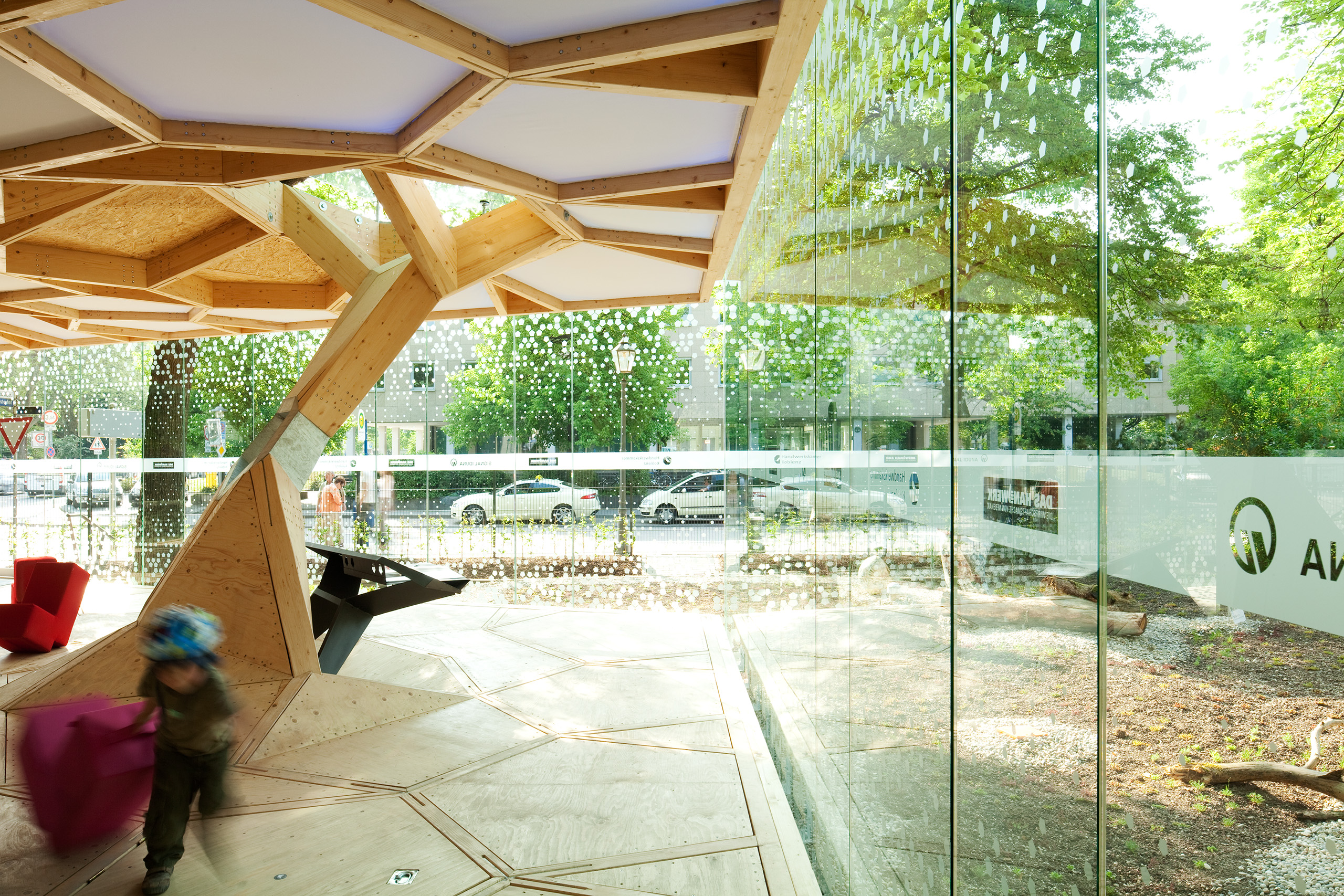
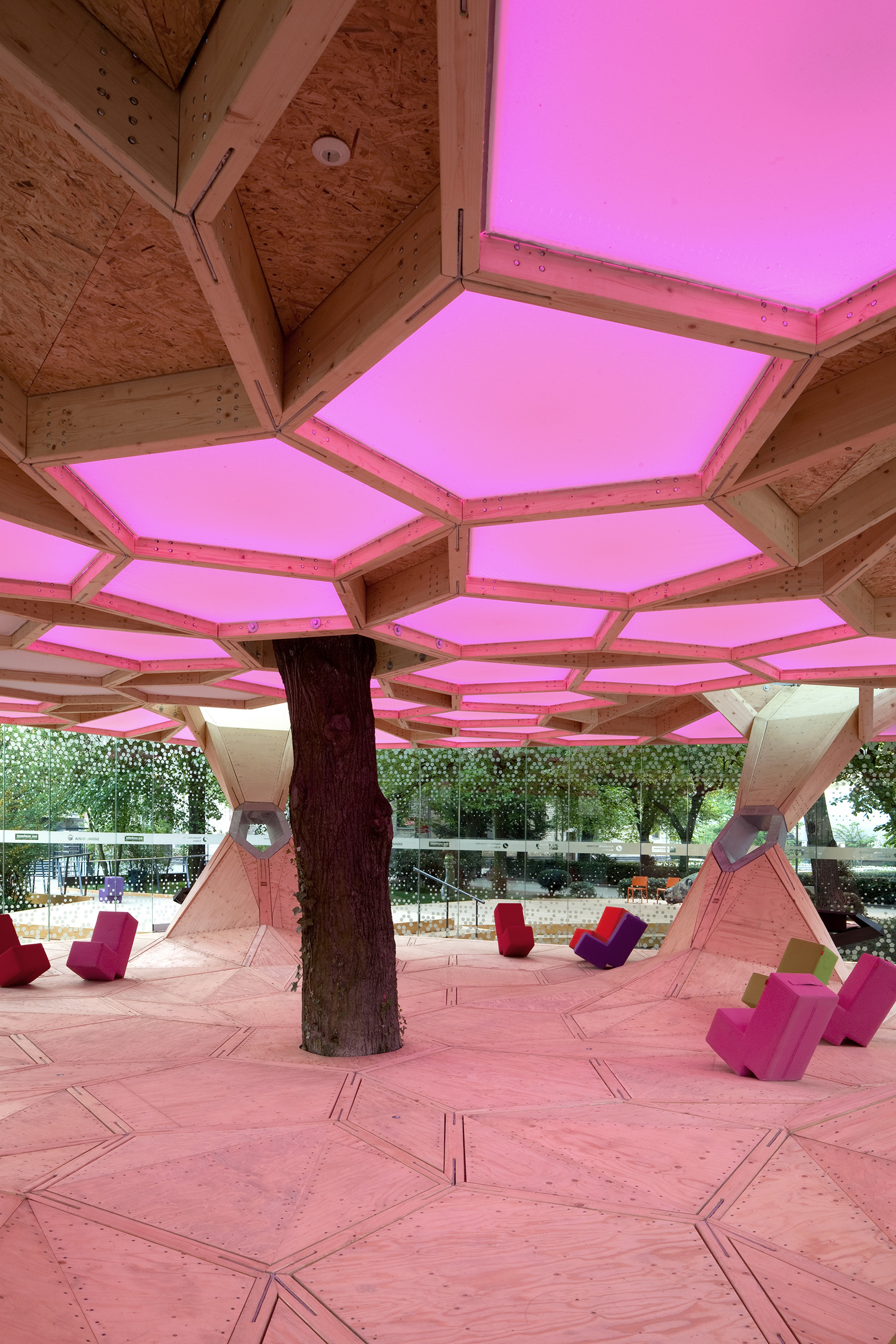
Structural Ornamentation
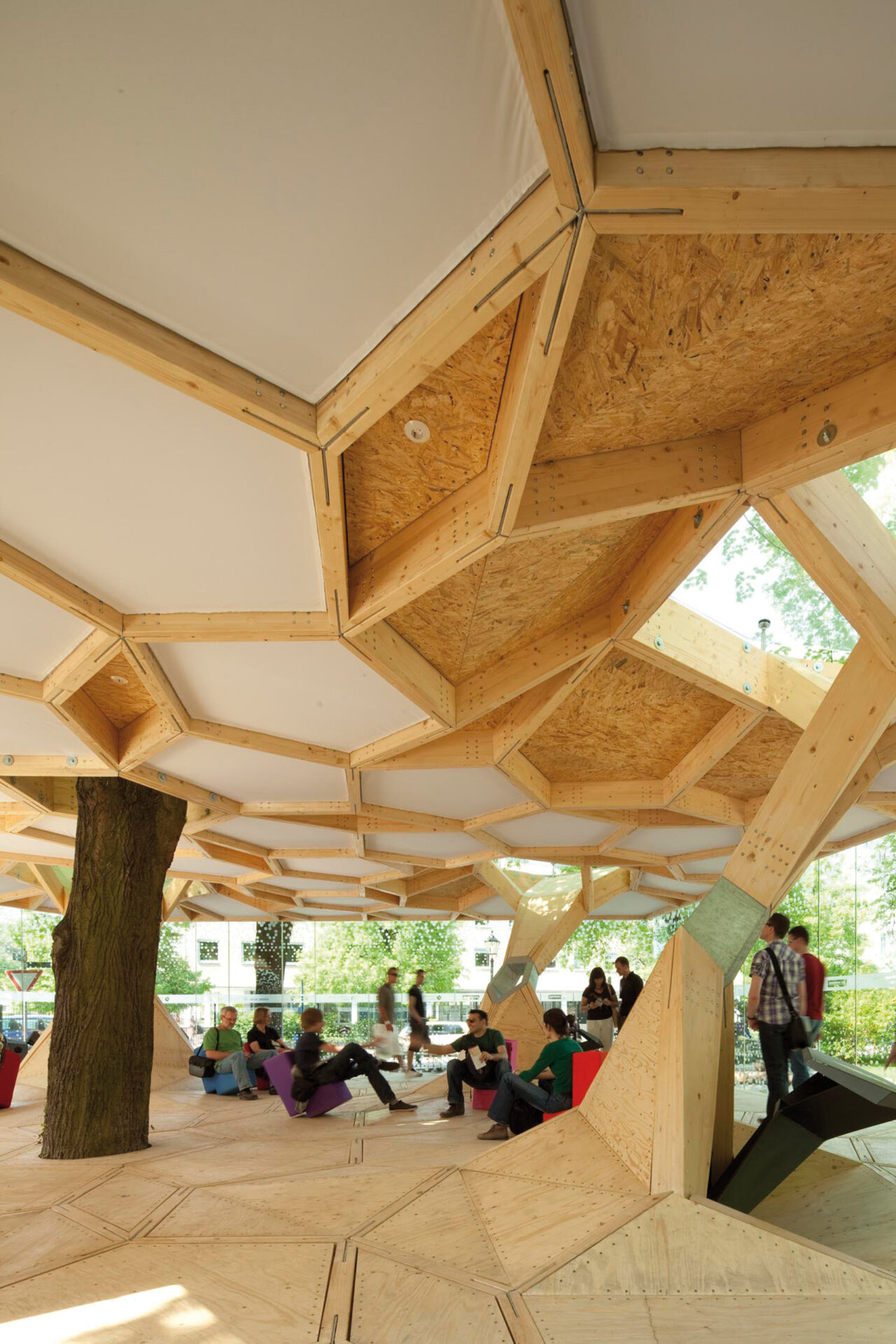
BU_interiorgroup
On the aesthetics of an exhibited pentagonal substructure.
In its polygonal and multidirectional appearance, the treehugger integrates the requirements of the supporting structure and its tectonic logic with a decidedly ornamental spatial aesthetic.
The pentagonal lattice developed for the pavilion does not depend on an otherwise common structural hierarchy. All necessary structural optimisations are solved within one level by the geometric transformation of the grid towards a vault-shape or by the change of component-dimensions.
Appearing as a merely haptic space of structural ornaments during the day, the complex modular structure changes completely at night. Then, the digital takes over…
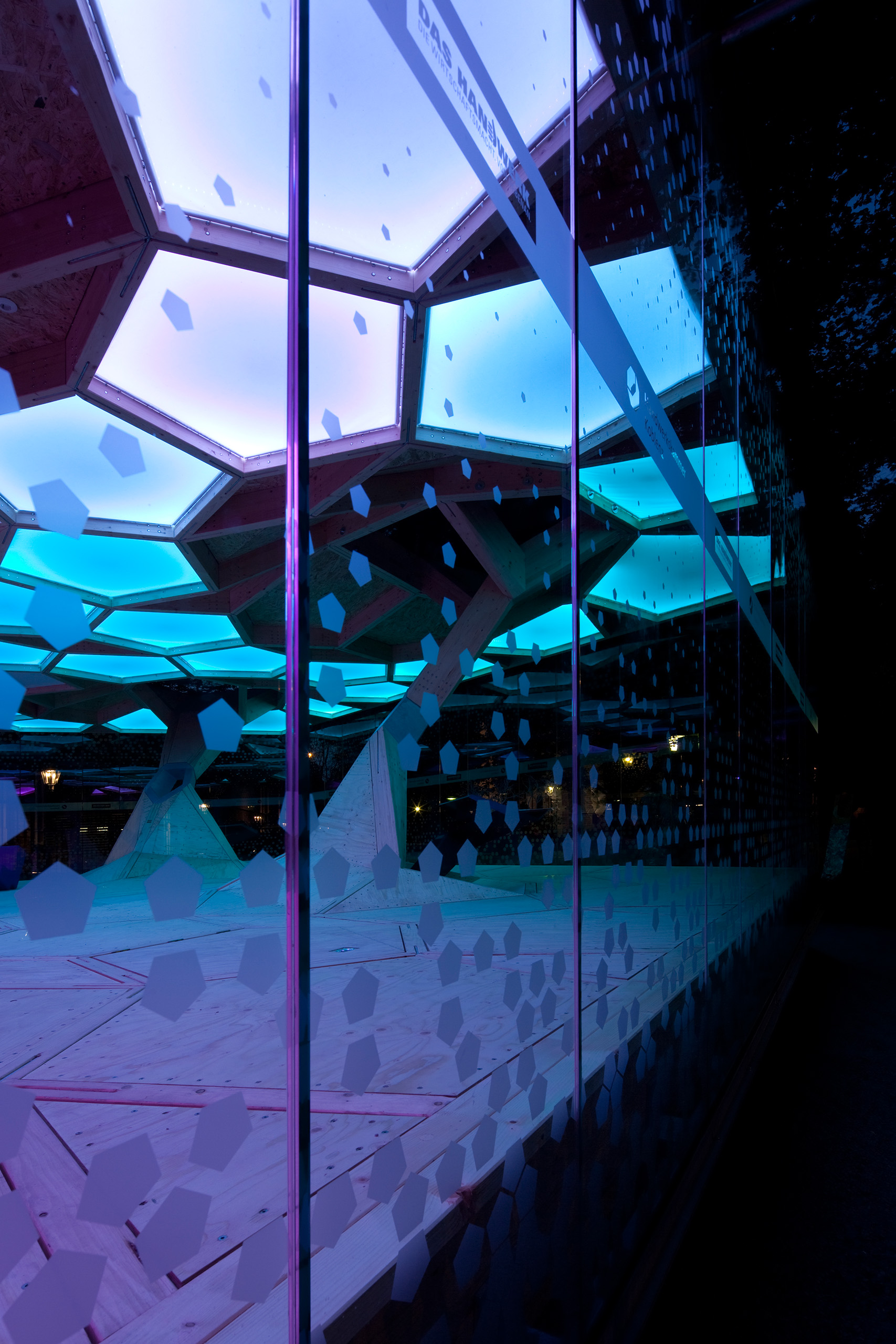
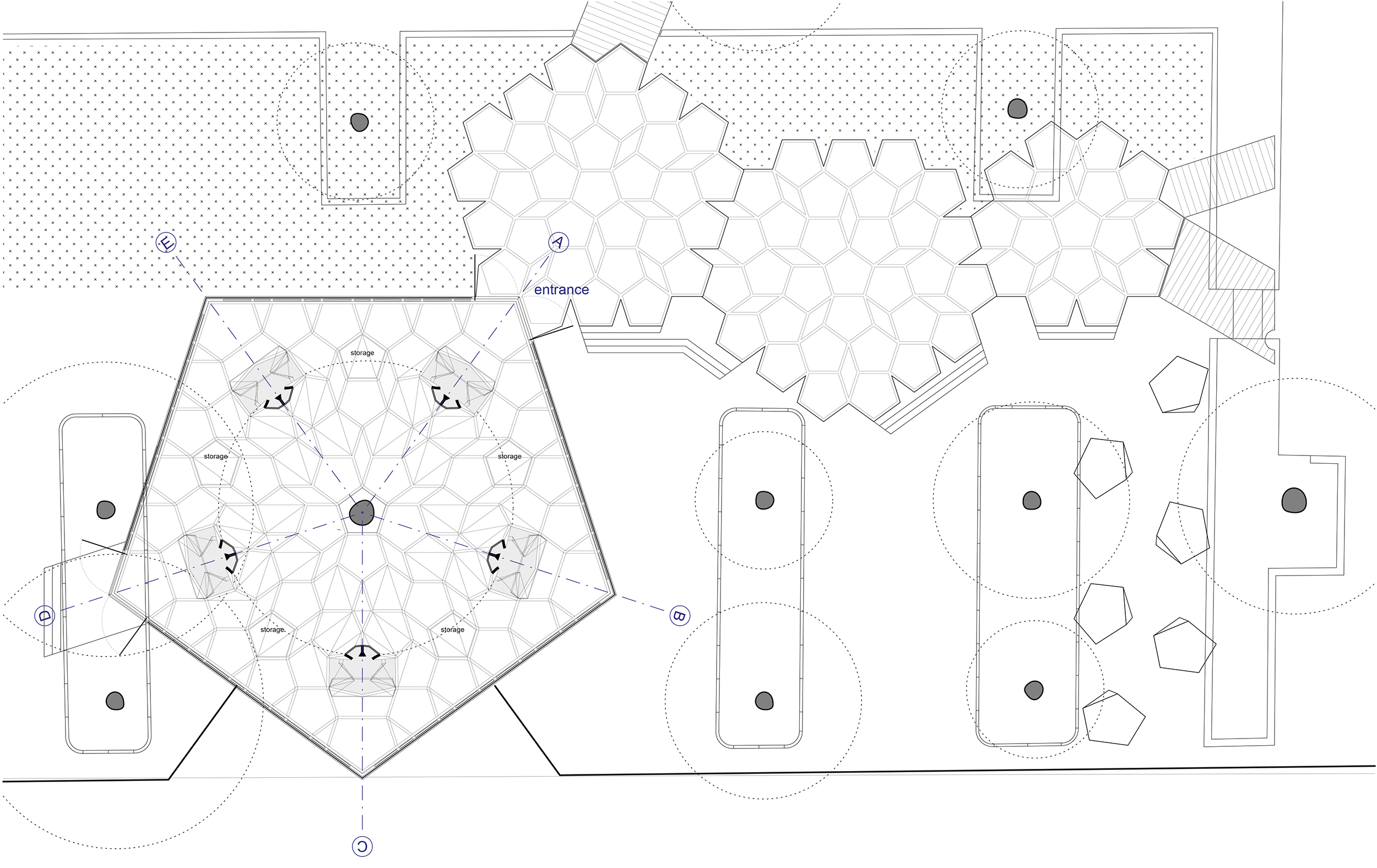
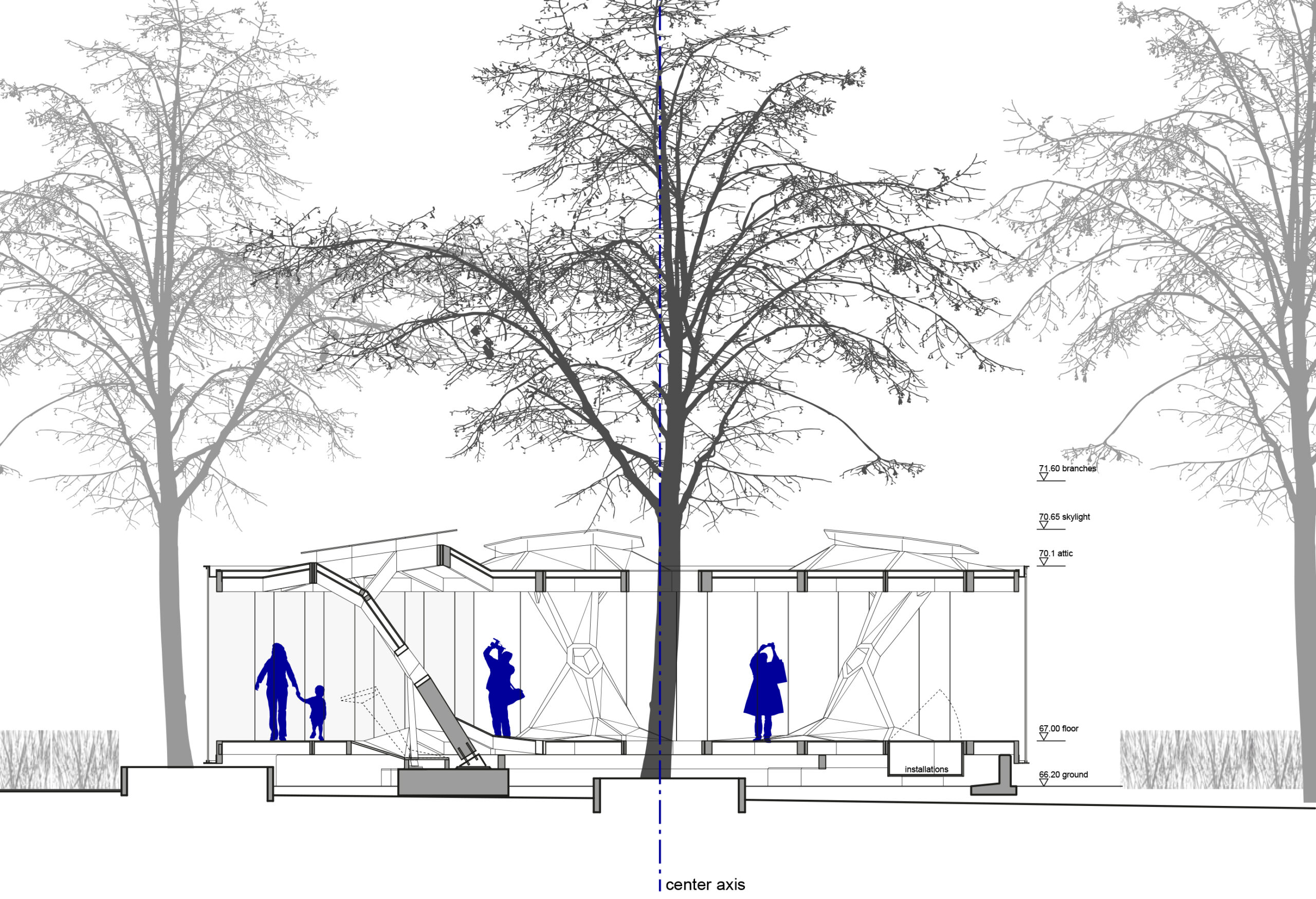
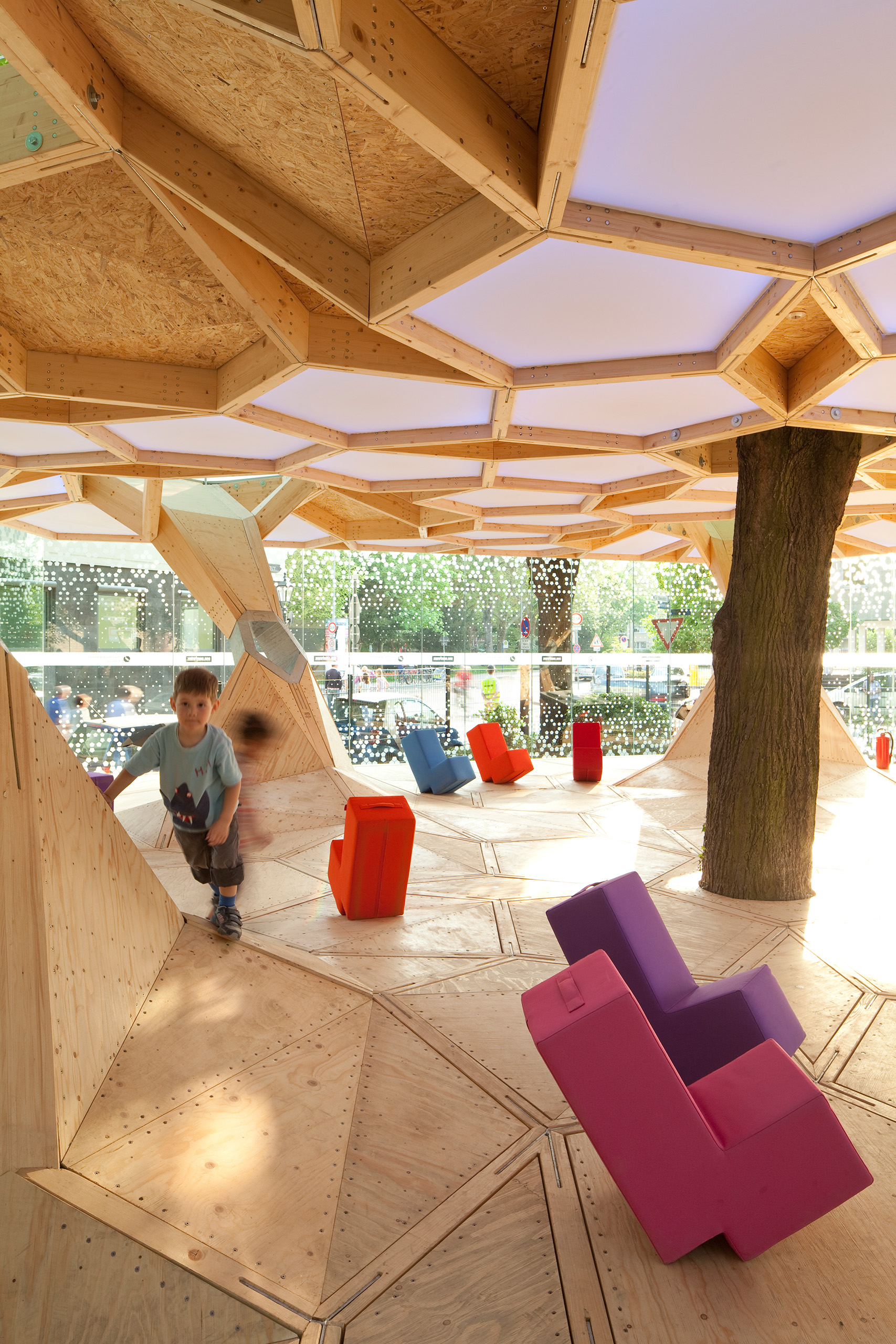
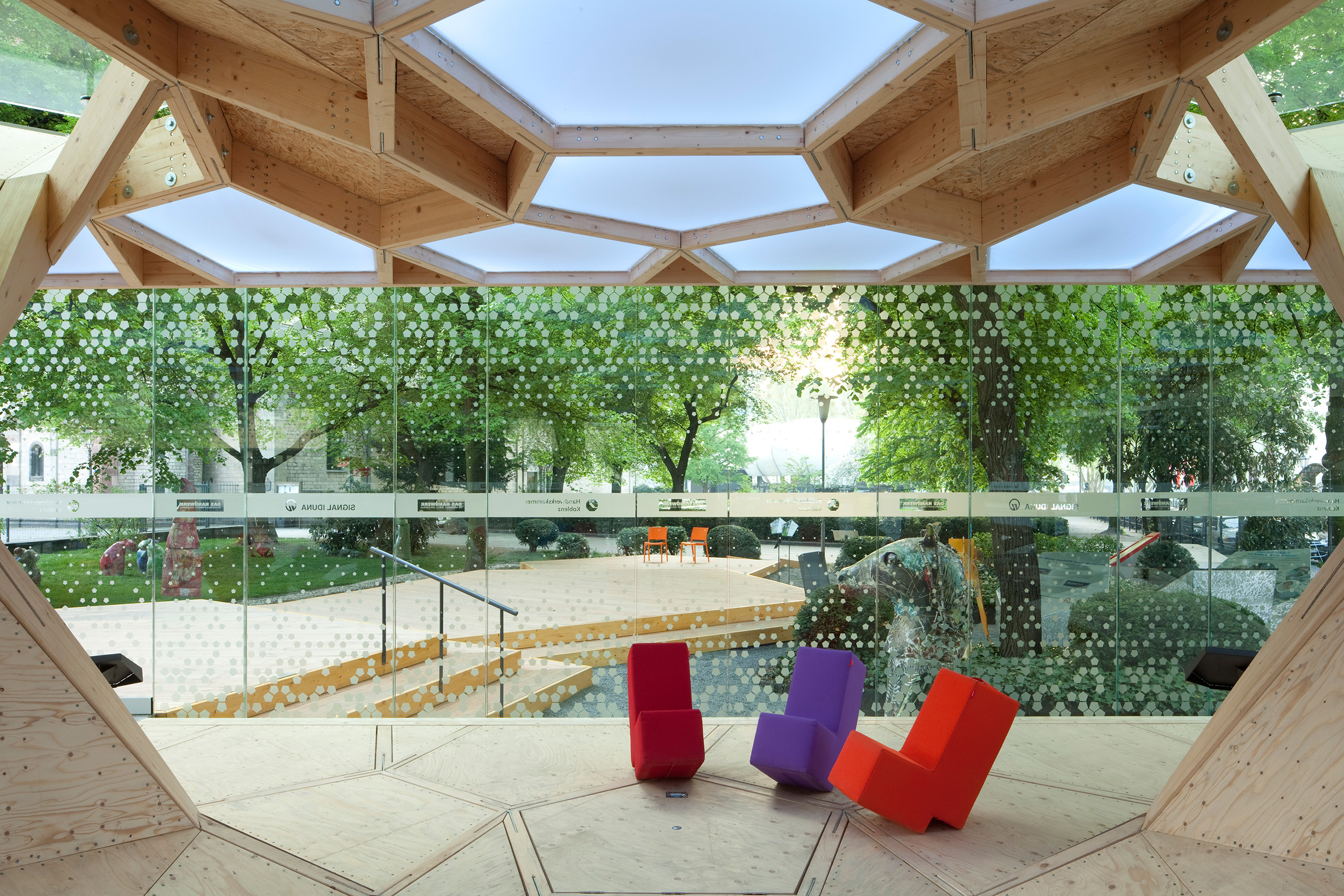
A strictly applied symmetrical order applies discipline on the geometric differentiation of the structure.
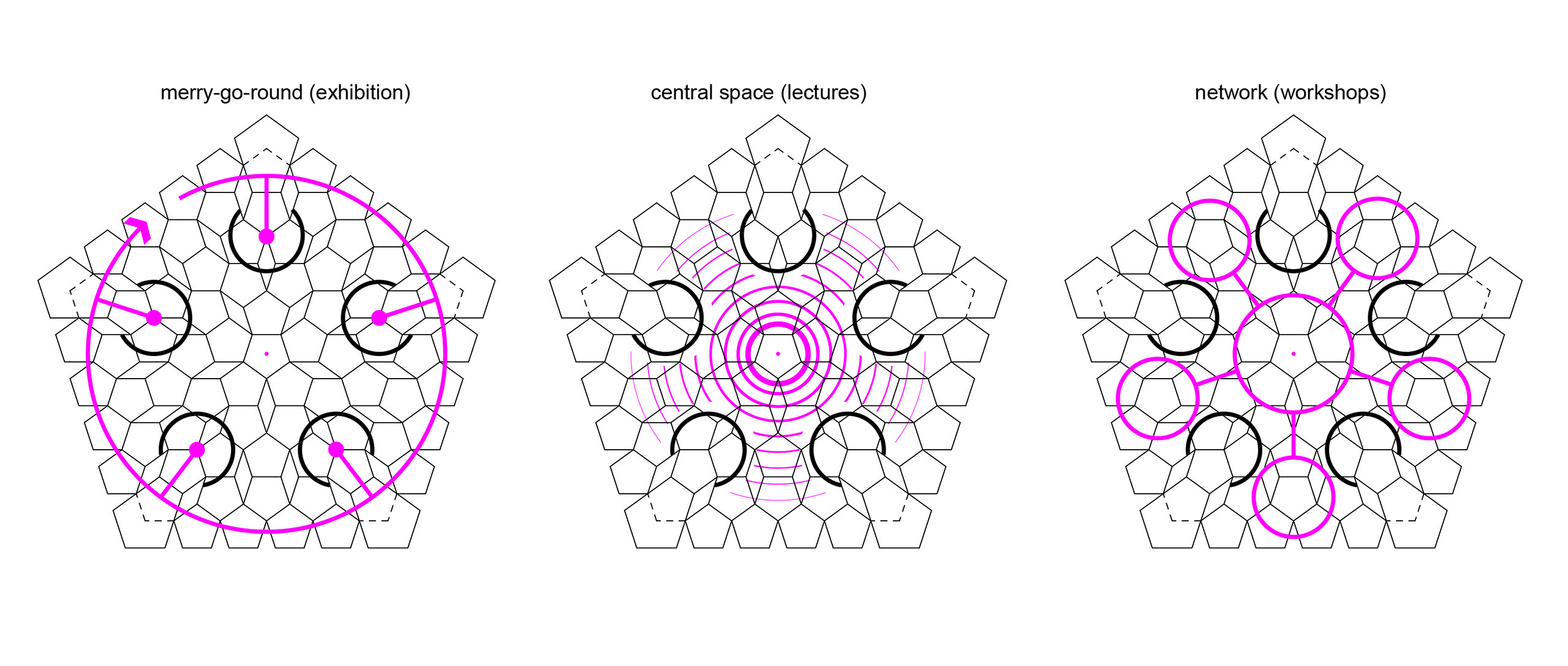
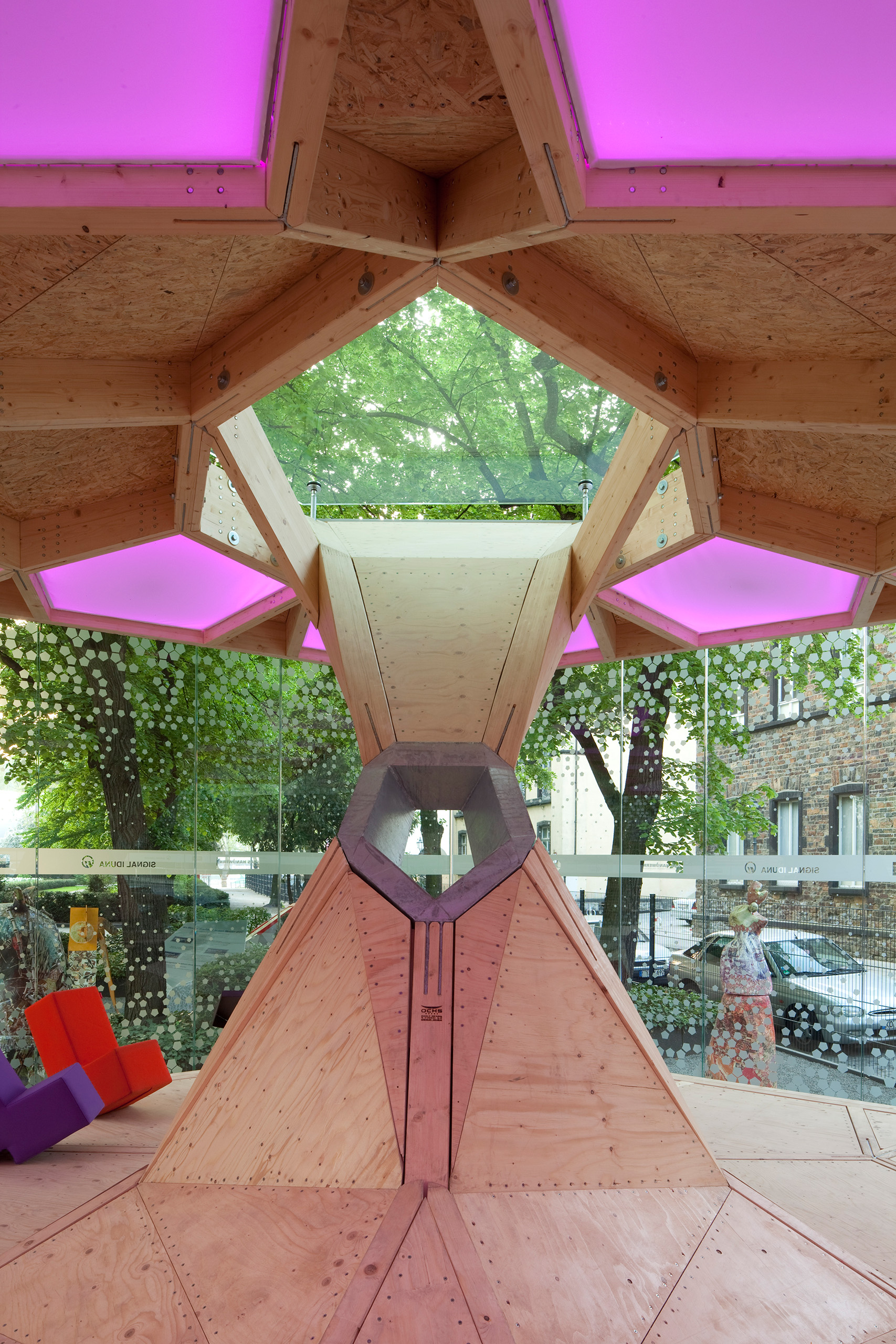
A truly sustainable structure
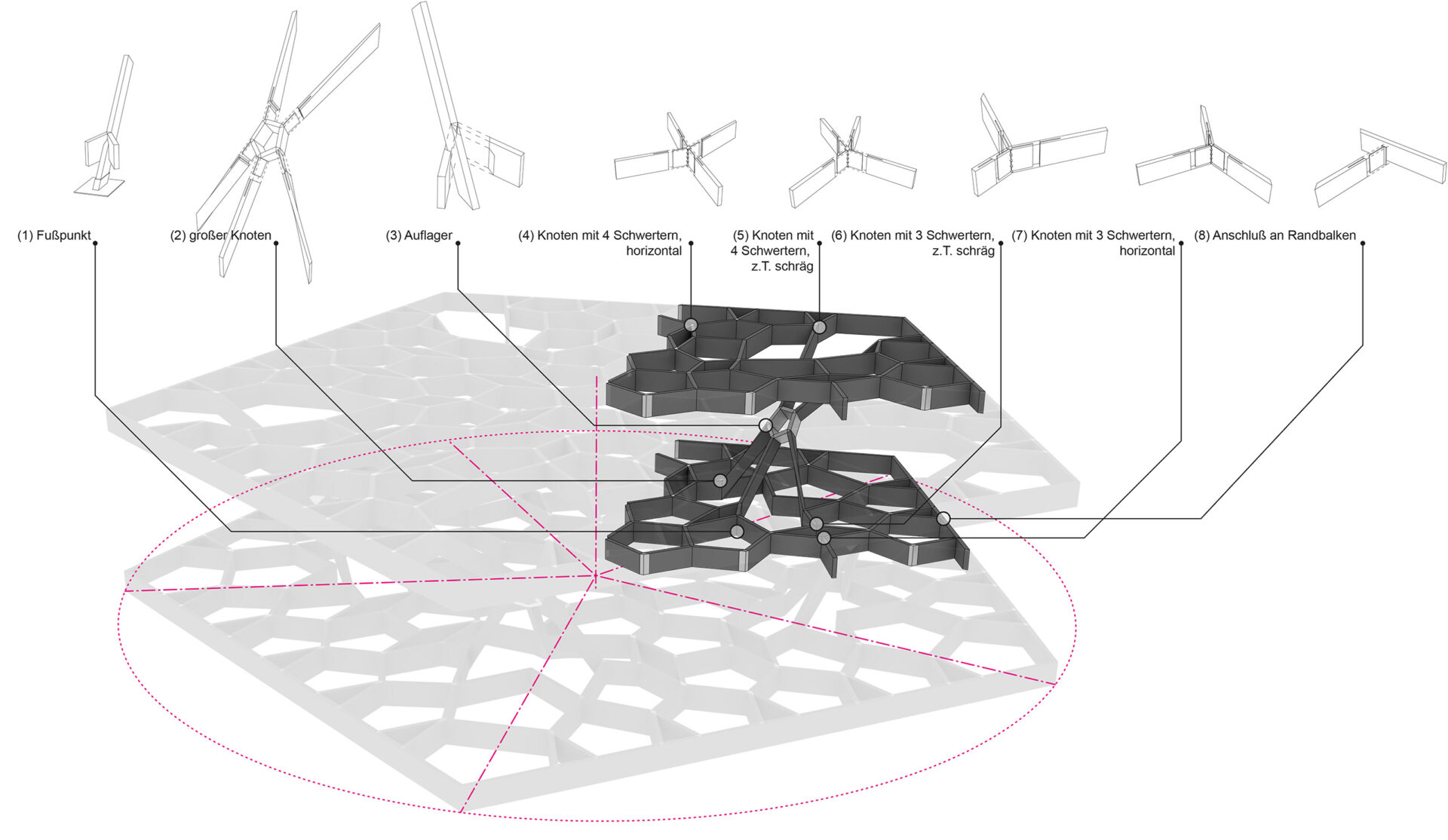
BU_knottypology
Wooden, modular, demountable
As temporary structures, pavilions are mostly demolished after exhibitions like this one. This means that the materials used for construction are mostler downcycled or even lost completely.
However, due to its modular construction and spatial flexibility, the Treehugger was comparatively easy to dismantle, move and put to a new use. And so, after the BuGa 2011, the Treehugger found a second home only about 3km away on the grounds of the Centre for Nutrition and Health in Koblenz.
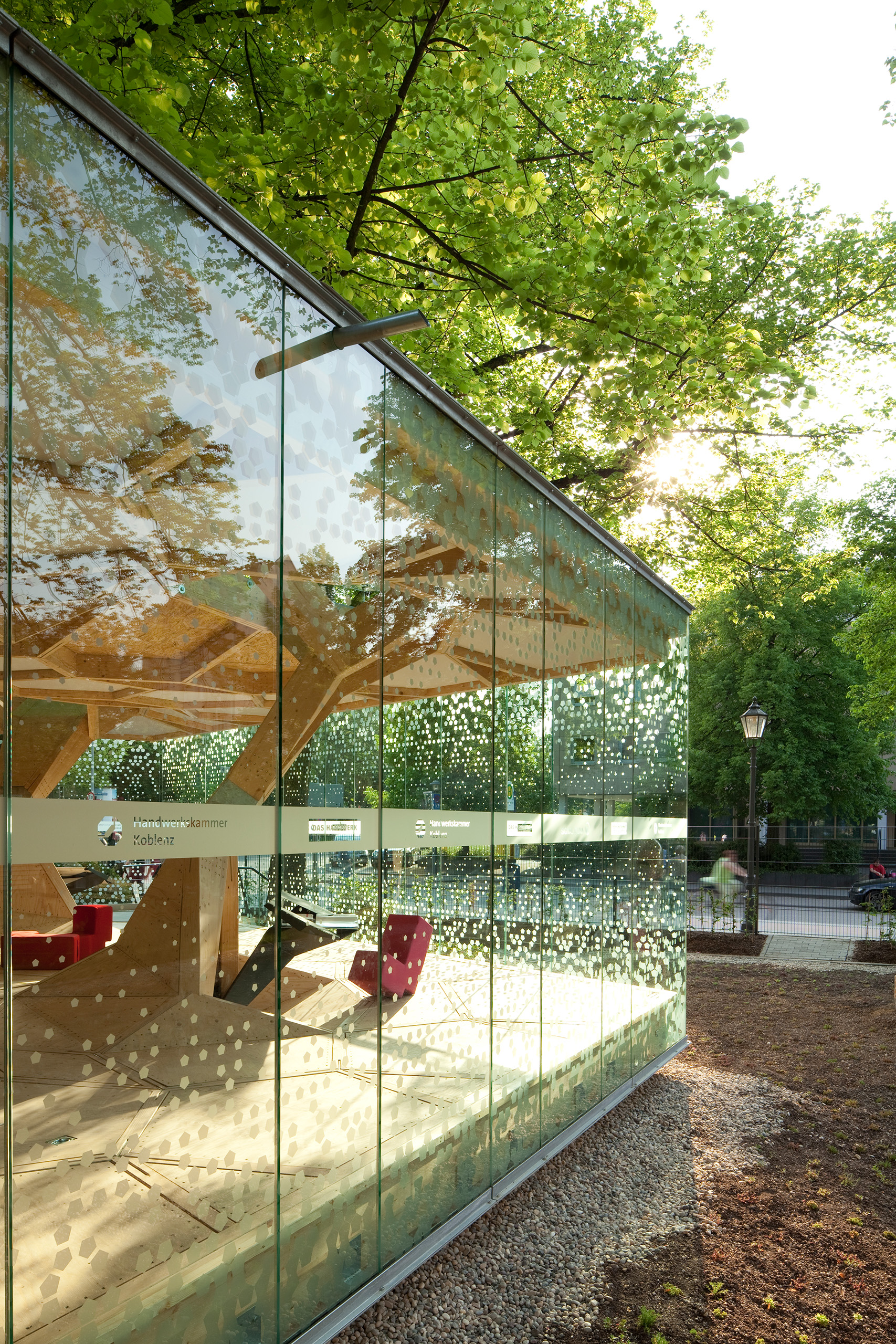
The façade of the pavilion was constructed as a simple glass curtain made of laminated safety glass. A screen-printed pattern that echoes the pavilion’s geometric theme shades the interior and reflects the nighttime illumination.
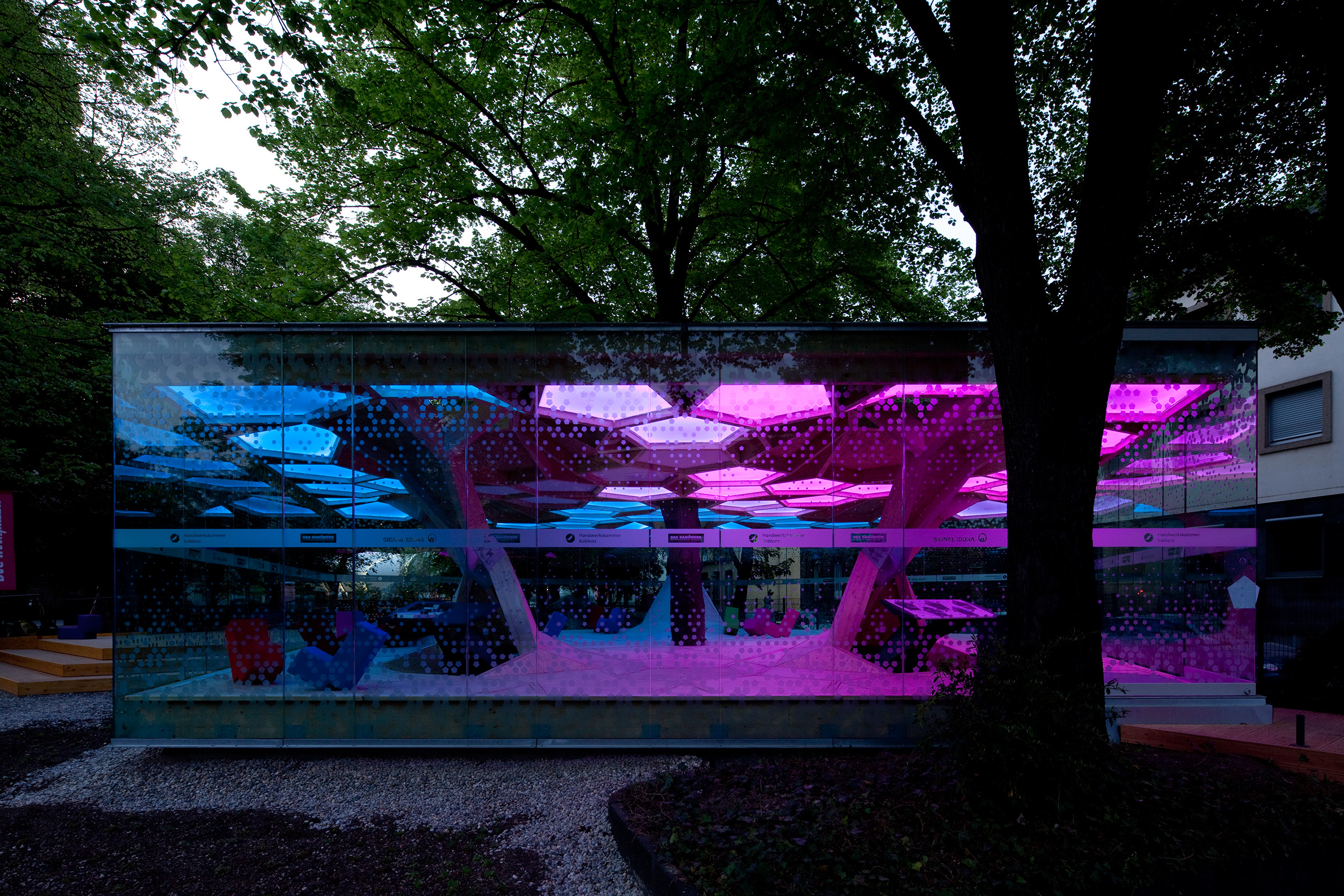
Date
2009-2011
Place
Koblenz, Germany
Client
HWK, Koblenz
Team
Holger Hoffmann
Status
built
with
Department Digital Design at the University of Applied Sciences, Trier:
Dipl.-Ing.(FH) Jan Busemeyer
Dipl.-Ing.(FH) Frank Stolz
Jan Weber
Gabriel Wuestner
Eva Ziegler
Peter Zock
Structural Engineer
Office for Structural Design (OSD), ffm
