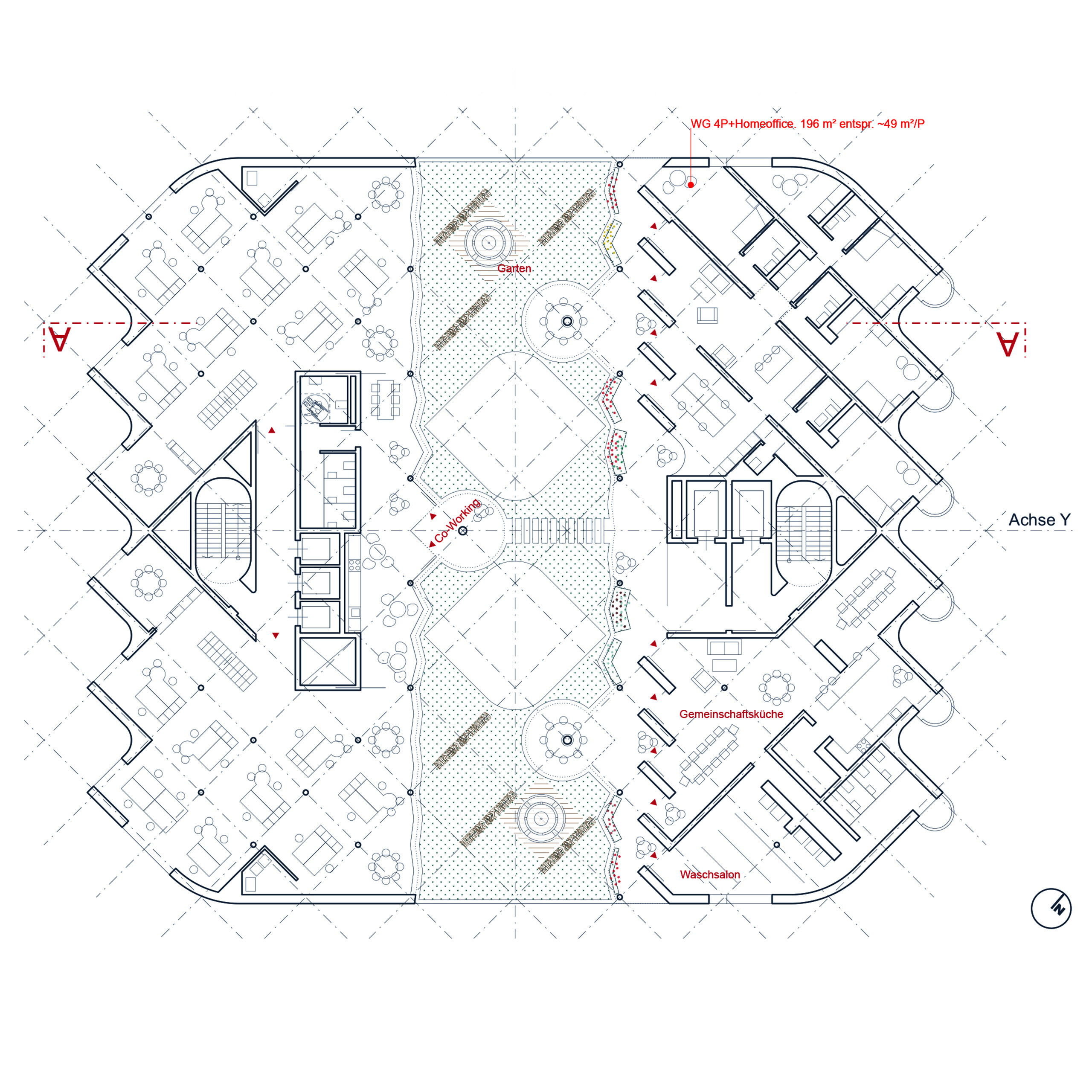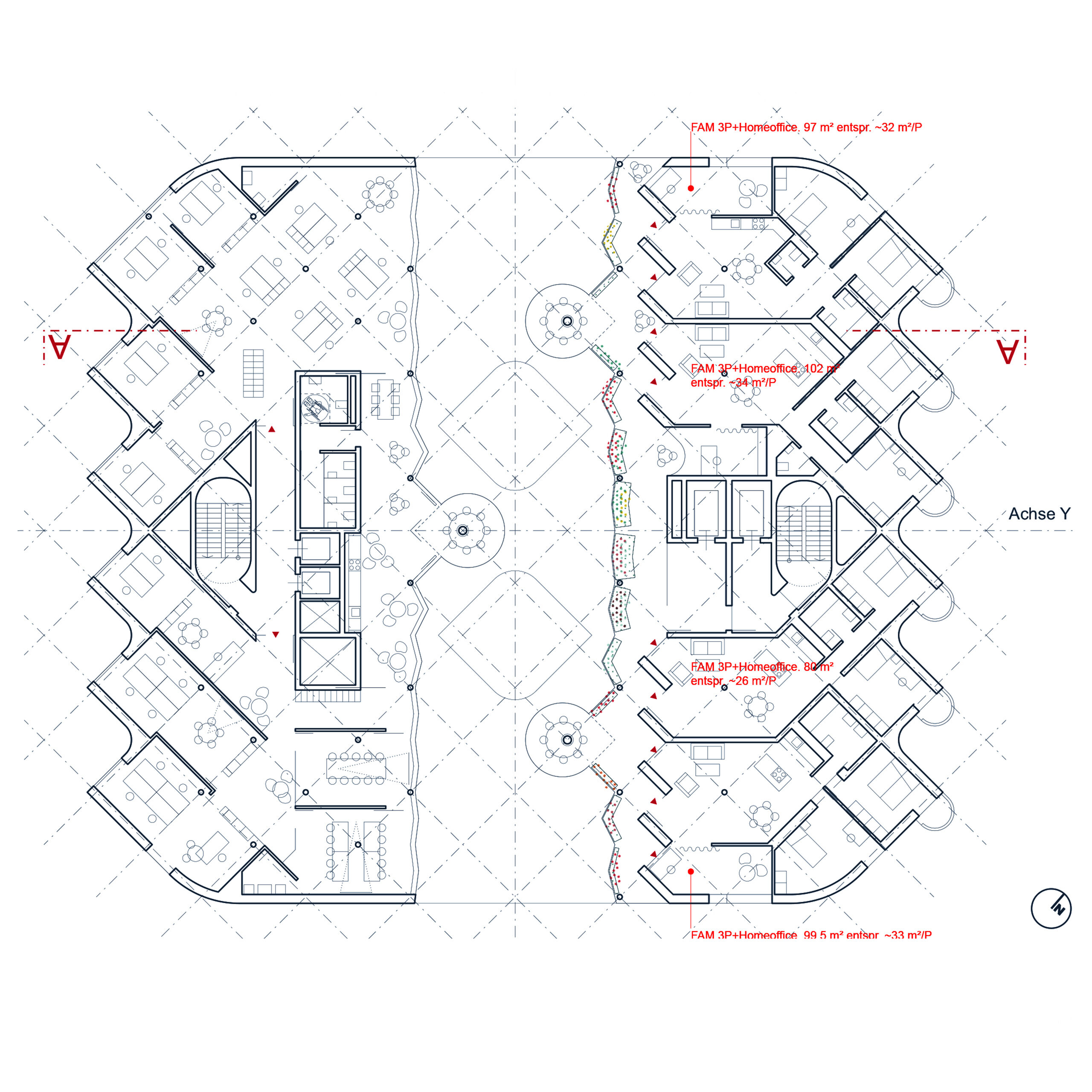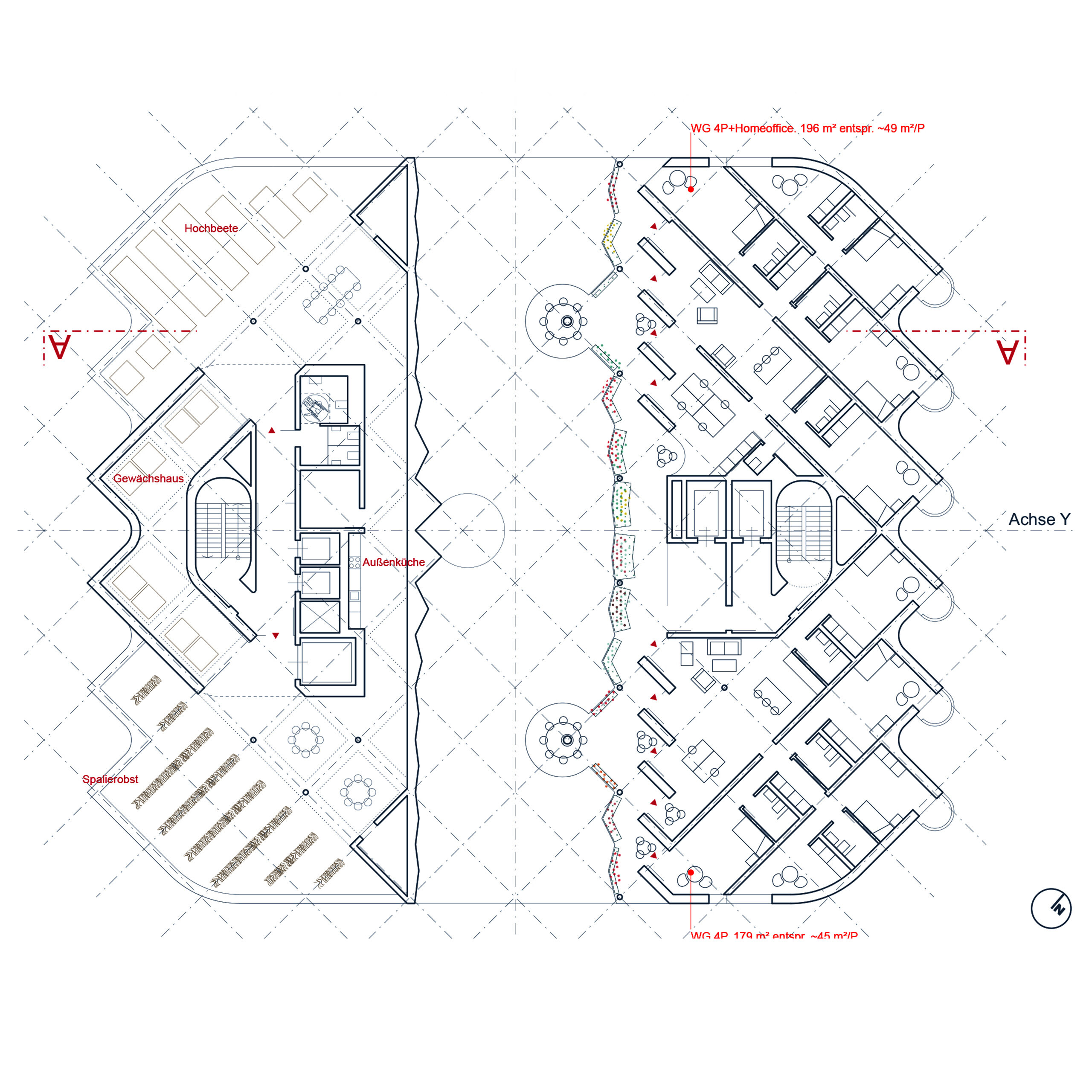
THE HUBB
IBA '27, Postareal Böblingen
2021
The Postareal competition, which was announced in 2021 as part of Germany’s IBA’27, called for an integrative architecture for the resilient urban community. This community was to inhabit, in a socially and ecologically sustainable manner, a programmatically multi-layered urban building block that would develop radiance in a central location with a forward-looking design.
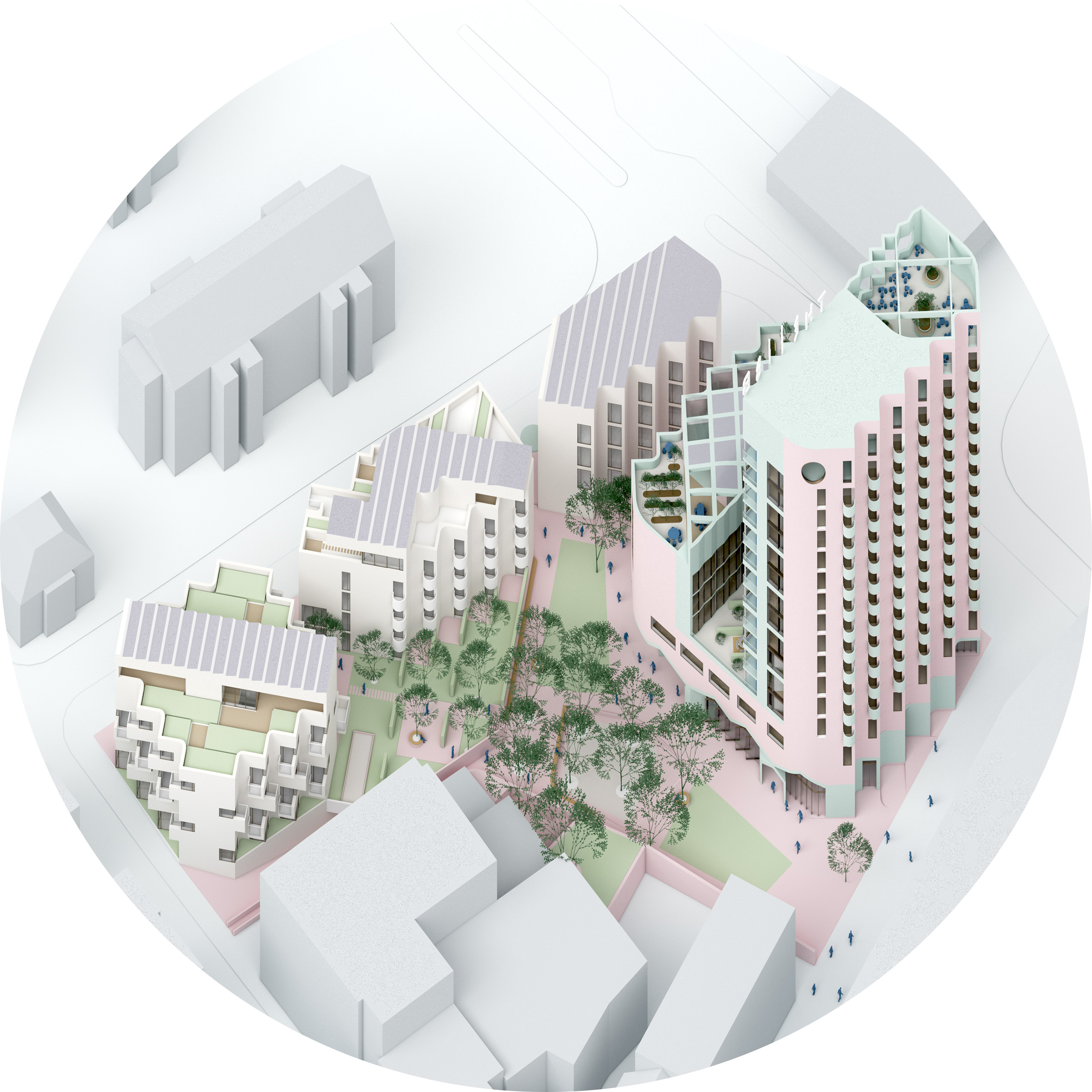
The site in question is located in a very heterogeneous context, both in terms of urban development and programme. All edges, the infrastructurally shaped northern side, the mercantilely defined Bahnhofstrasse, and the south-western residential development, formulate very precise demands on the urban and functional setting of a new building ensemble. In our case, this ensemble presents itself as a combination of a large-scale object (“THE HUBB”) and a broken-up row (“TRIPLE”). Both are grouped around the centre of the site in order to frame and enliven a public square at the heart of the ensemble.
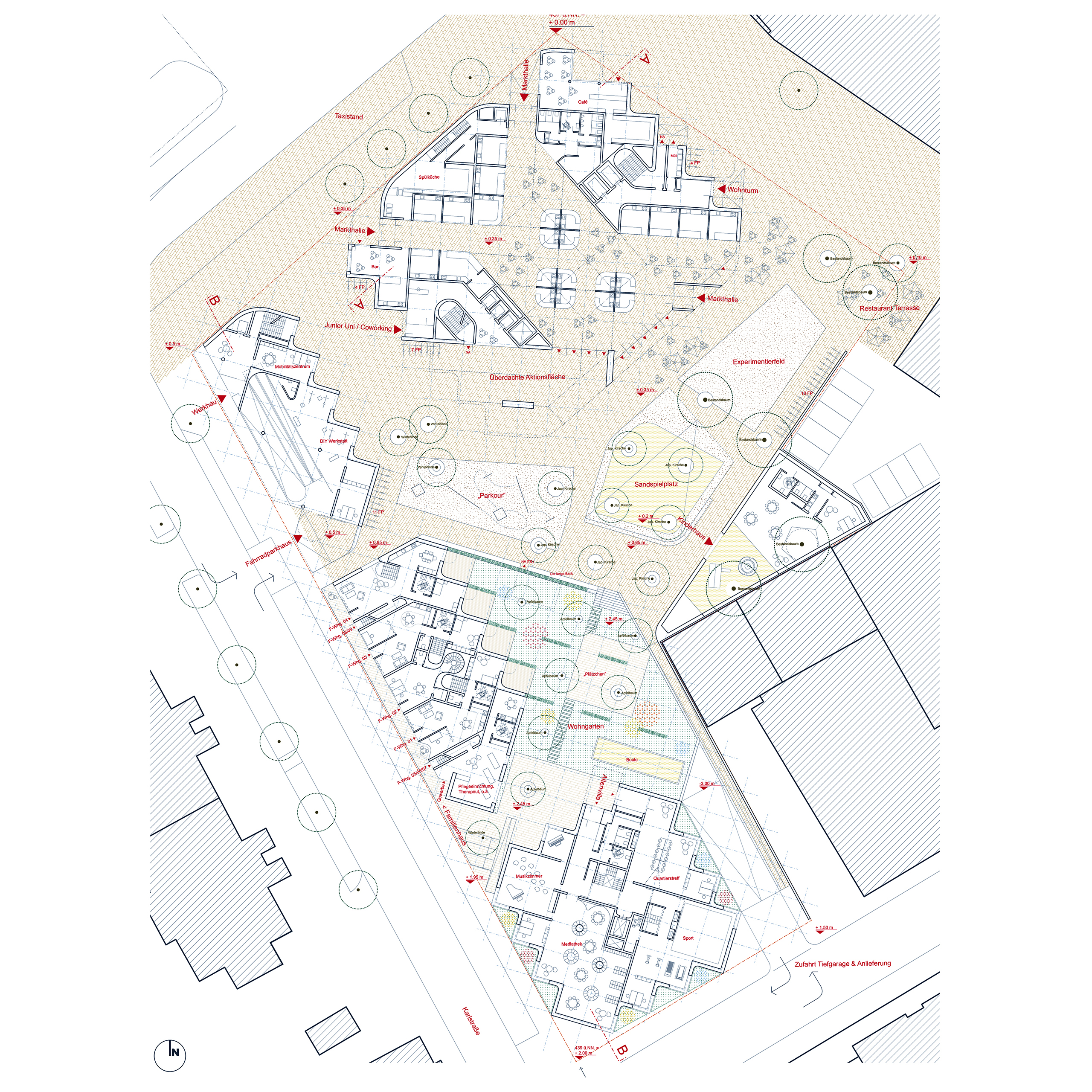
THE HUBB
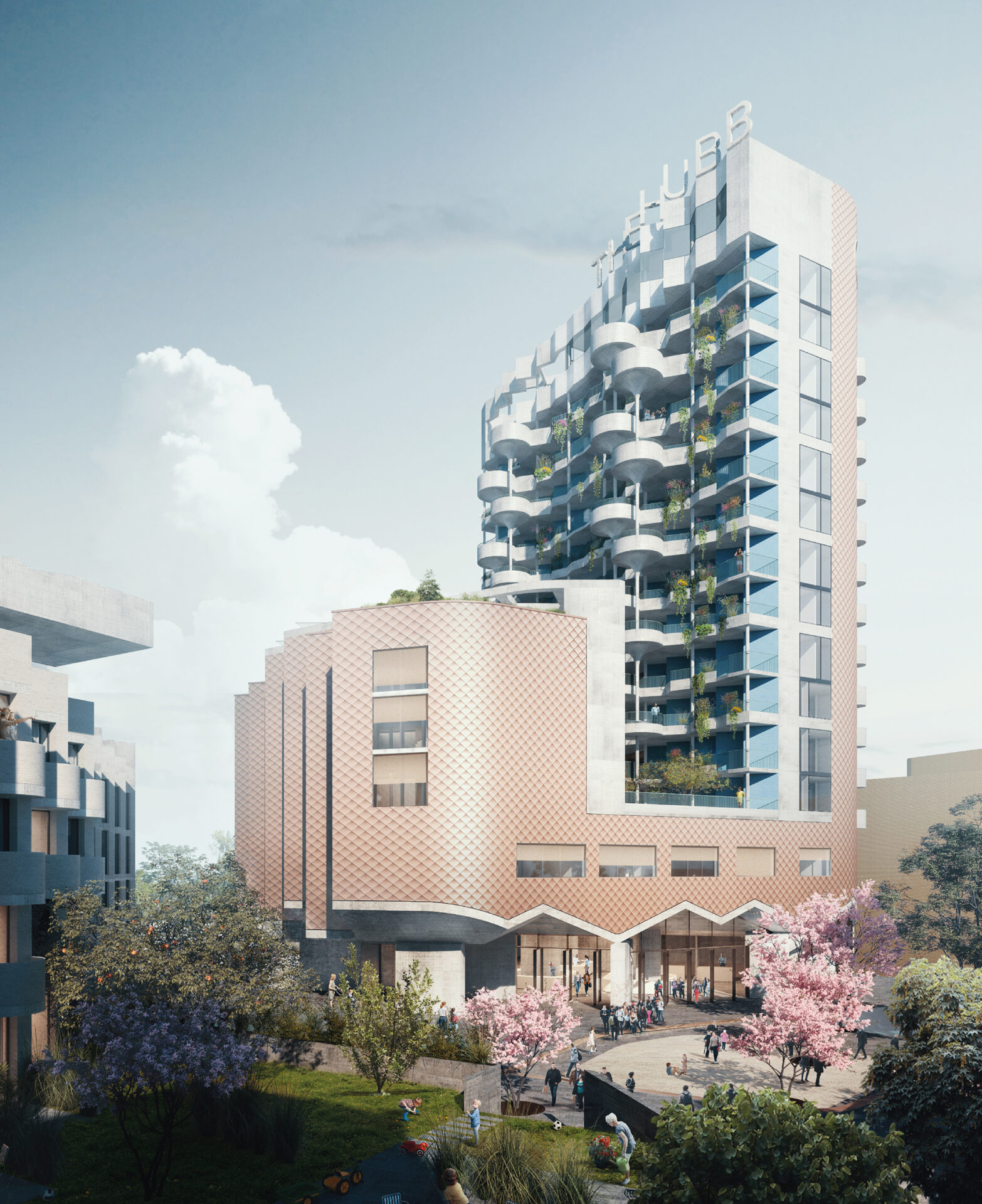
2004_0_BB_render
Mixed-use urban block
THE HUBB (punning for ‘junction’ and Böblingen’s license tag) is positioned as an urban high point and due to its disciplined expressive form as a recognisable sign vis-à-vis the city’s railway station. It consists of an elevated base on which the actual tower and an additional volume are located. Both together frame a vertical garden above a roof terrace in the centre of the building.
On the ground floor there is a “market hall” which, modelled on the Southeast Asian “hawker centres”, provides a platform for small culinary entrepreneurs.
On the first floor of the plinth, educational programmes offer children and young people opportunities for research-based learning.
The tower offers space-efficient flats for residential communities as well as young families – with additional facilities, such as a communal kitchen and a launderette.
A three-storey annex parallel to the tower offers co-working spaces and an urban gardening terrace.
Sustainability
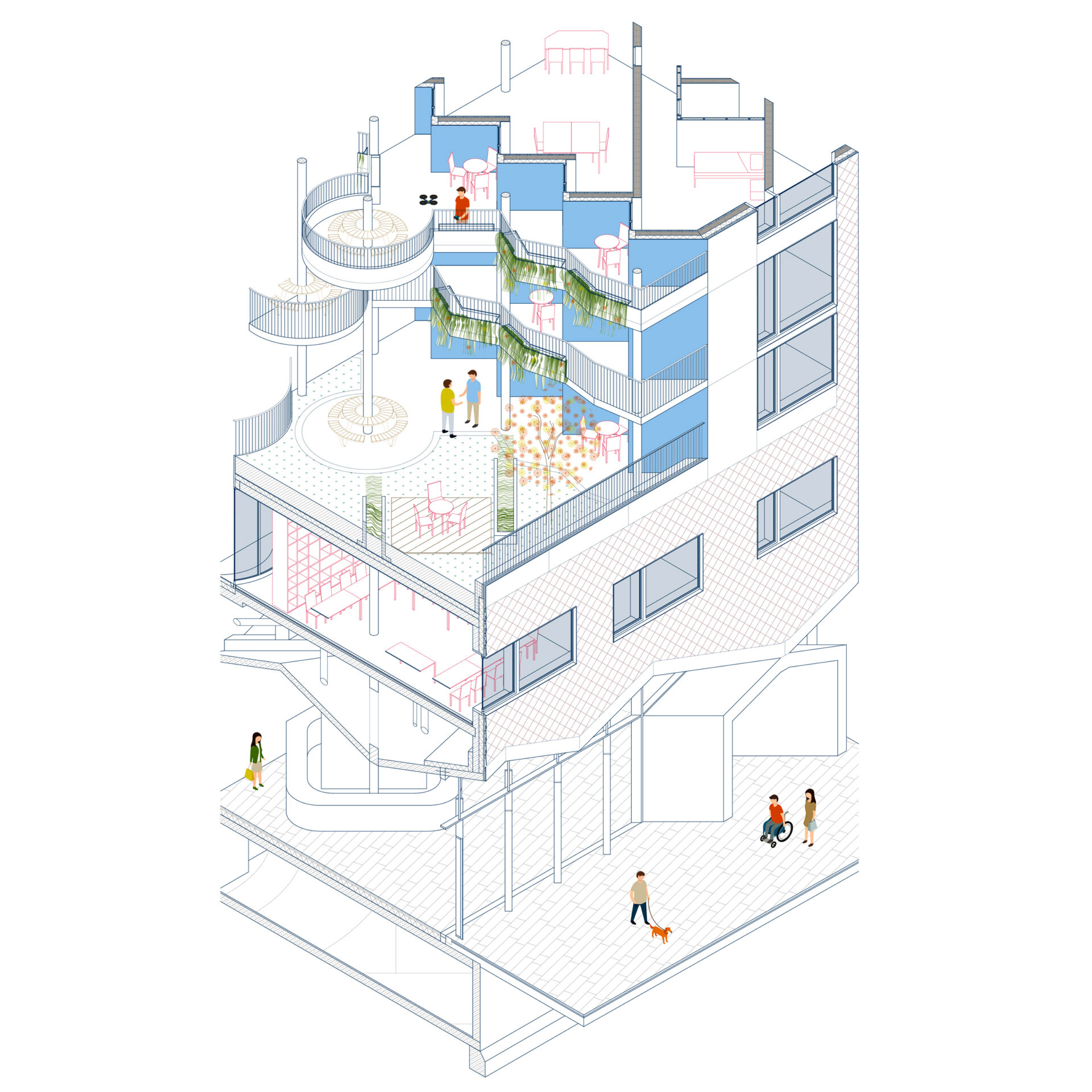
2101_BB_Schnittaxo_neues format
social, material
The twisting of rooms and building components represents a kind of “typological energy optimisation”.
Thus, bedrooms are oriented towards the east; north-facing walls are largely closed. On the southwest side, the slanted walls serve as “sunblockers” to counteract the heating of the living spaces in summer. Arbours and cantilevered balconies reinforce this effect.
All buildings are constructed as timber-concrete hybrid structures, as this construction method shows a good balance between sustainable use of resources and material, as well as building law robustness. The repetitive design language allows for modular construction.
Date
2021
Status
competition-entry
Place
Böblingen, Germany
Client
BBG Böblinger Baugesellschaft mbH
Team
Holger Hoffmann
Richard Haverland
Annika Porschen
Charlotte Walter
Zana Bamarni
Visualizations
Studio Dragusha
