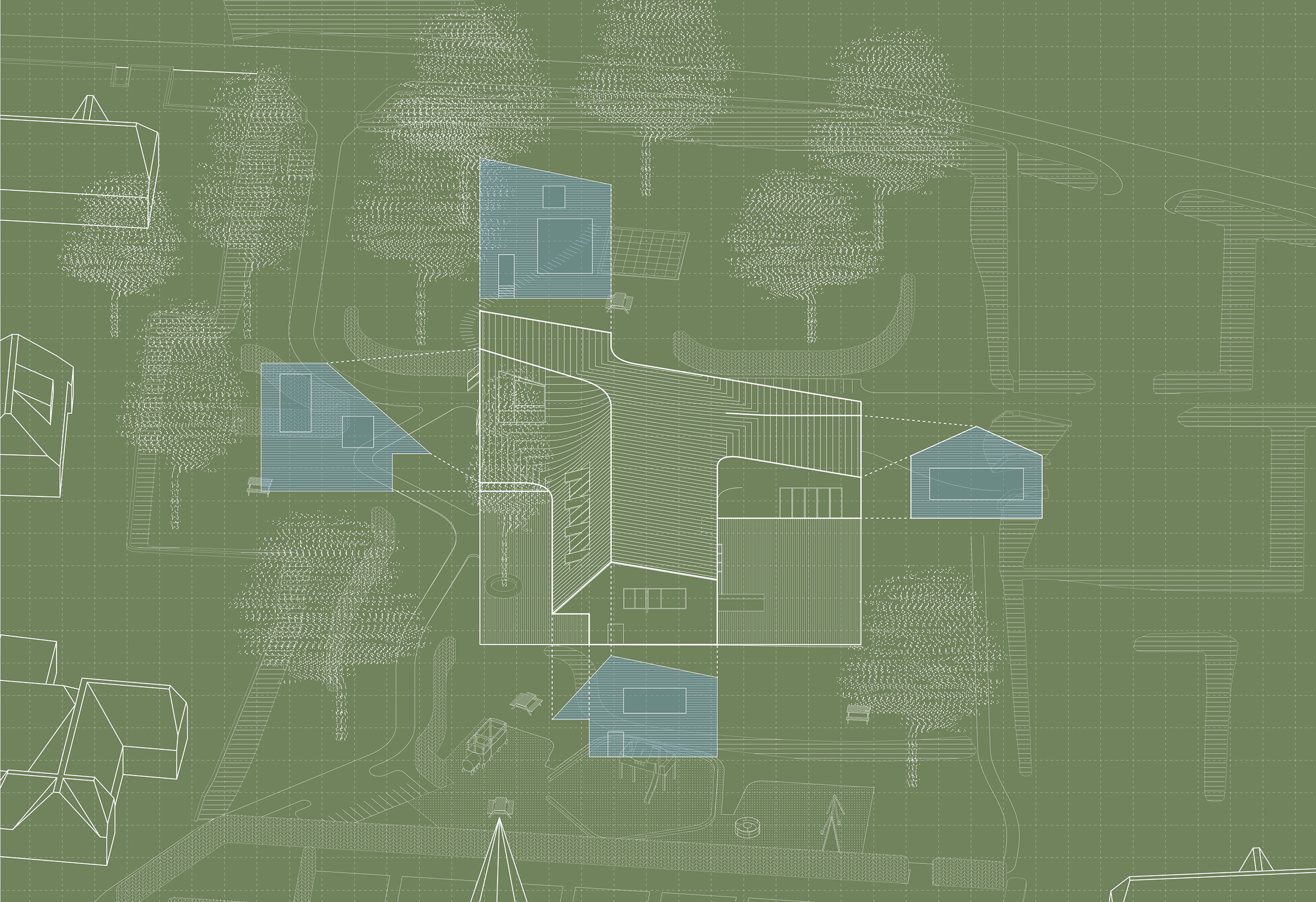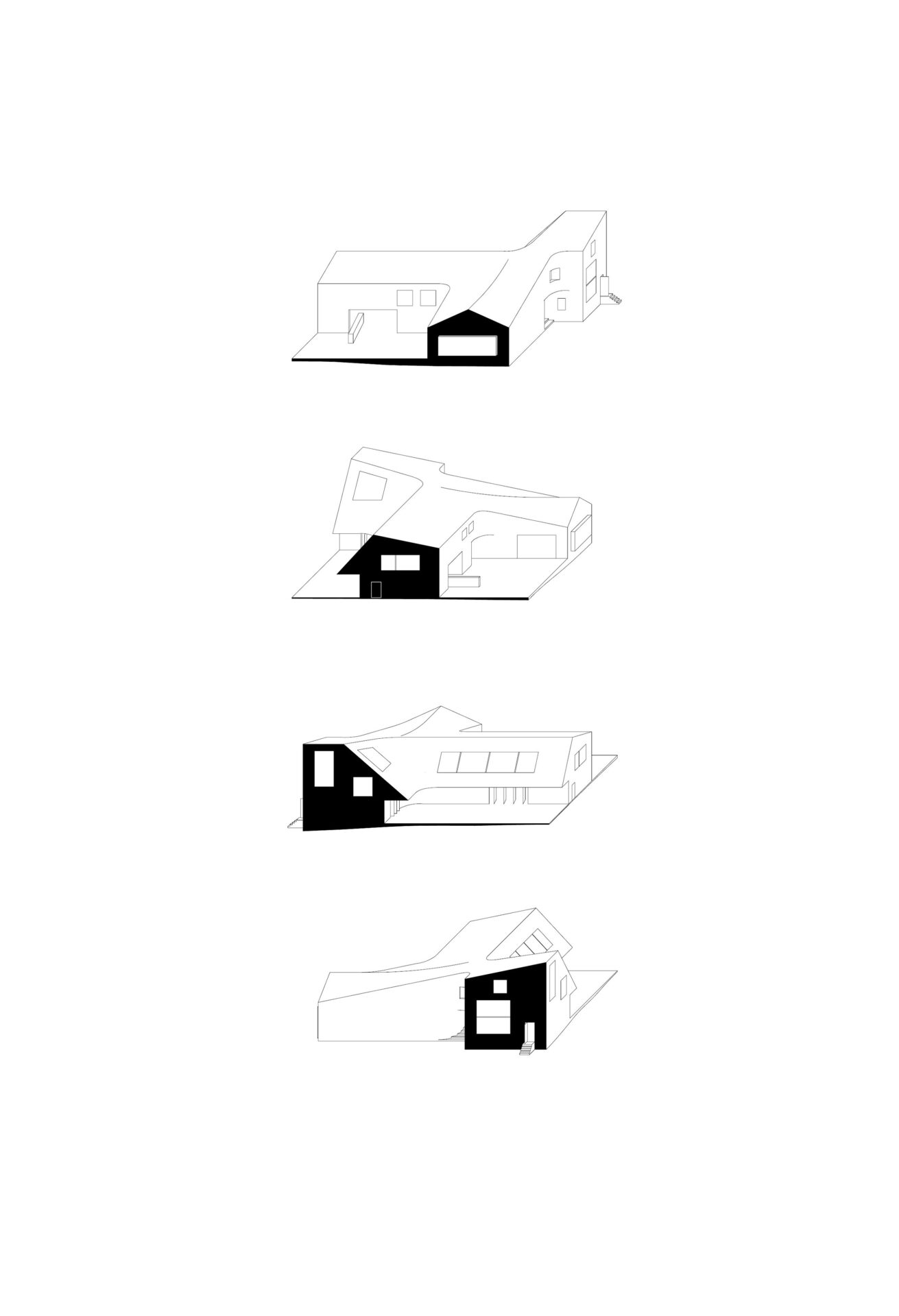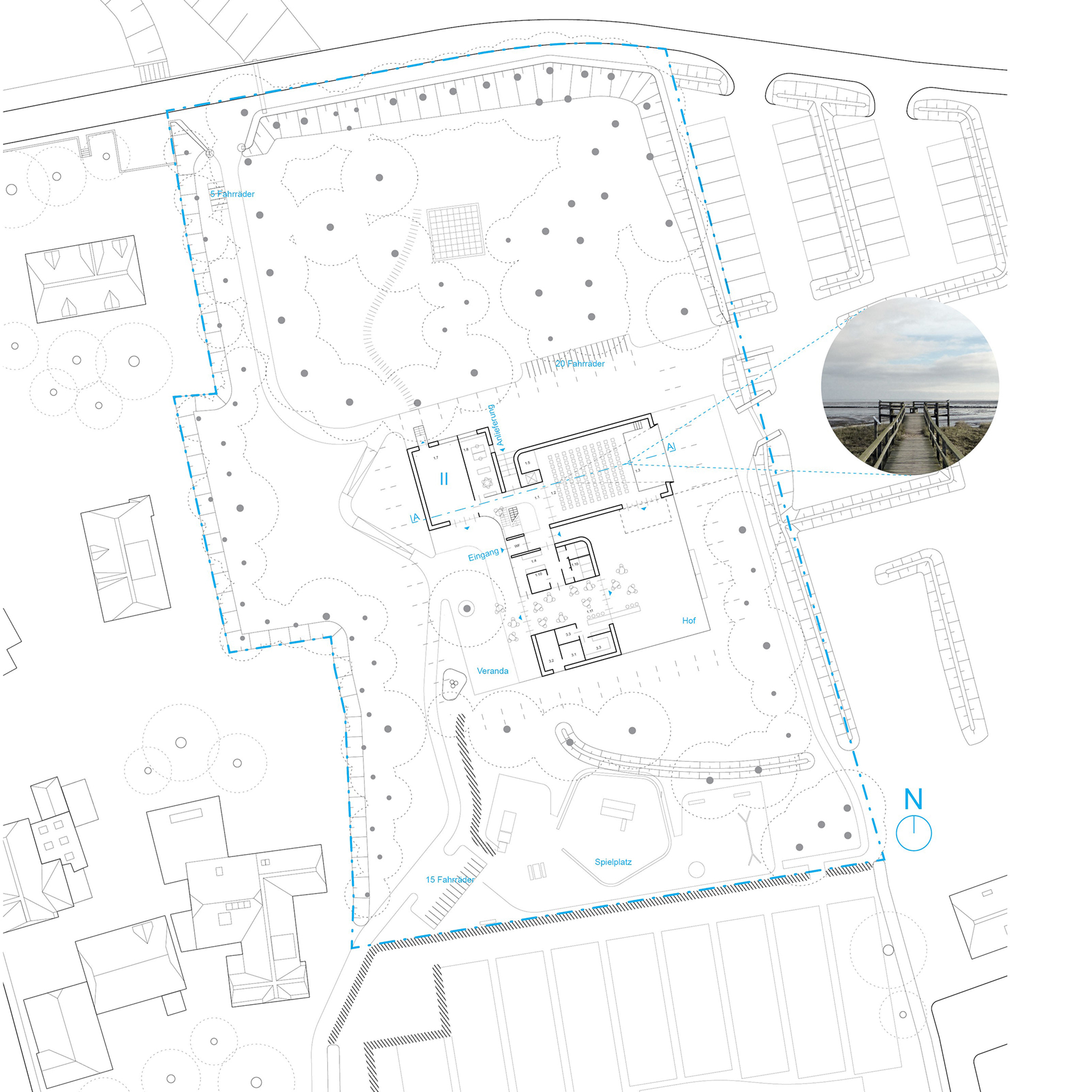
Haus des Gastes
Amrum
2020
The competition for a visitor centre (“Haus des Gastes”) called for a new meeting place for tourists and residents of the island of Amrum. As the architecture of the North Sea islands is very specific, our proposal seeks a careful balance between such vernacular patterns and a contemporary design intention.

Context

Dia
Wings and Figures
The location of the plot, but also the position of the house on the plot, requires a “360° building” – without backs. Important directions of access, but also visual references are answered with the proposed three-wing typology. A comparatively complex pitched roof blends the different ‘figures’ of the gables.
All programme modules arranged in the wings are accessed via a central foyer. This optimises the relationship of the public functions to the outdoor space: the café connects the forecourt’s porch with the inner courtyard, which in turn is connected to the event hall. And the children’s day care centre also uses the forecourt with the veranda.

Date
2020
Place
Amrum, Germany
Size
1560 m²
Team
Holger Hoffmann
Richard Haverland
Jan Hafner
Visualization
Studio Dragusha
Status
competition entry
