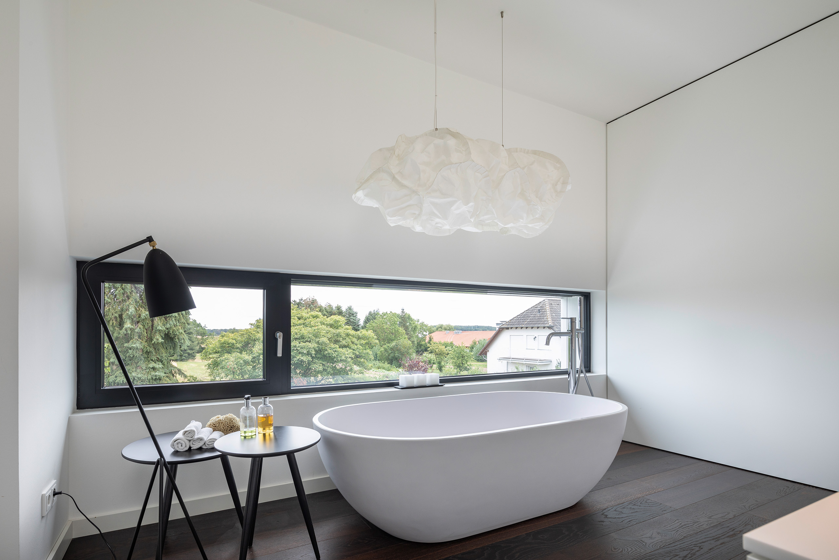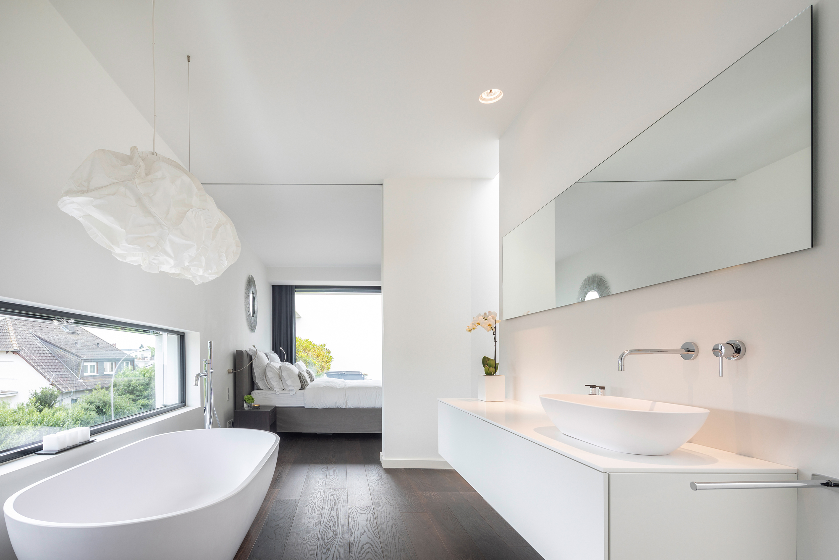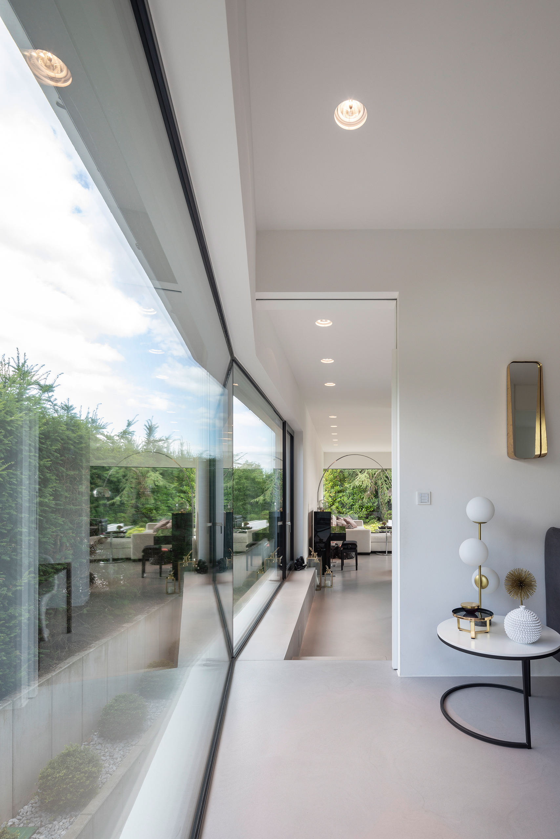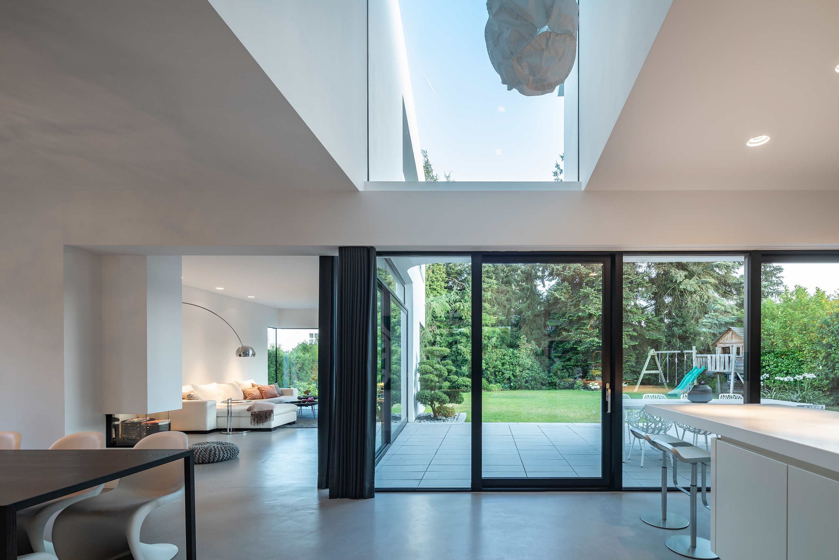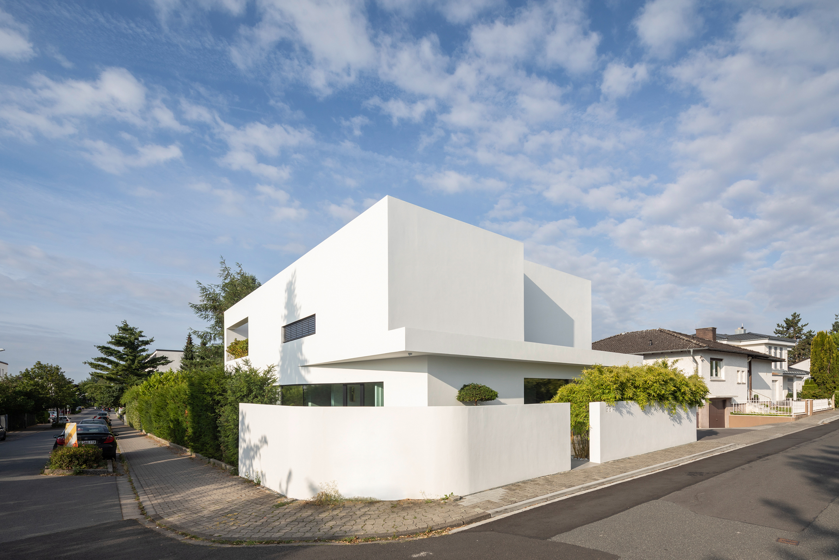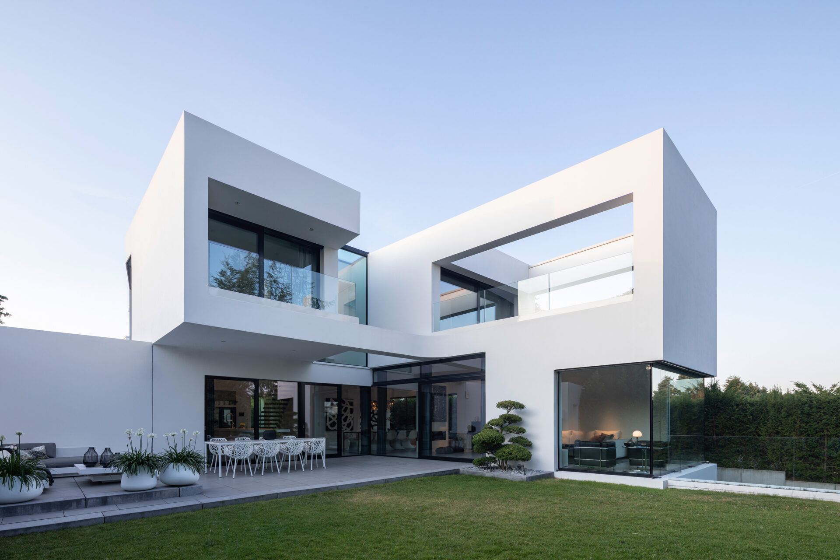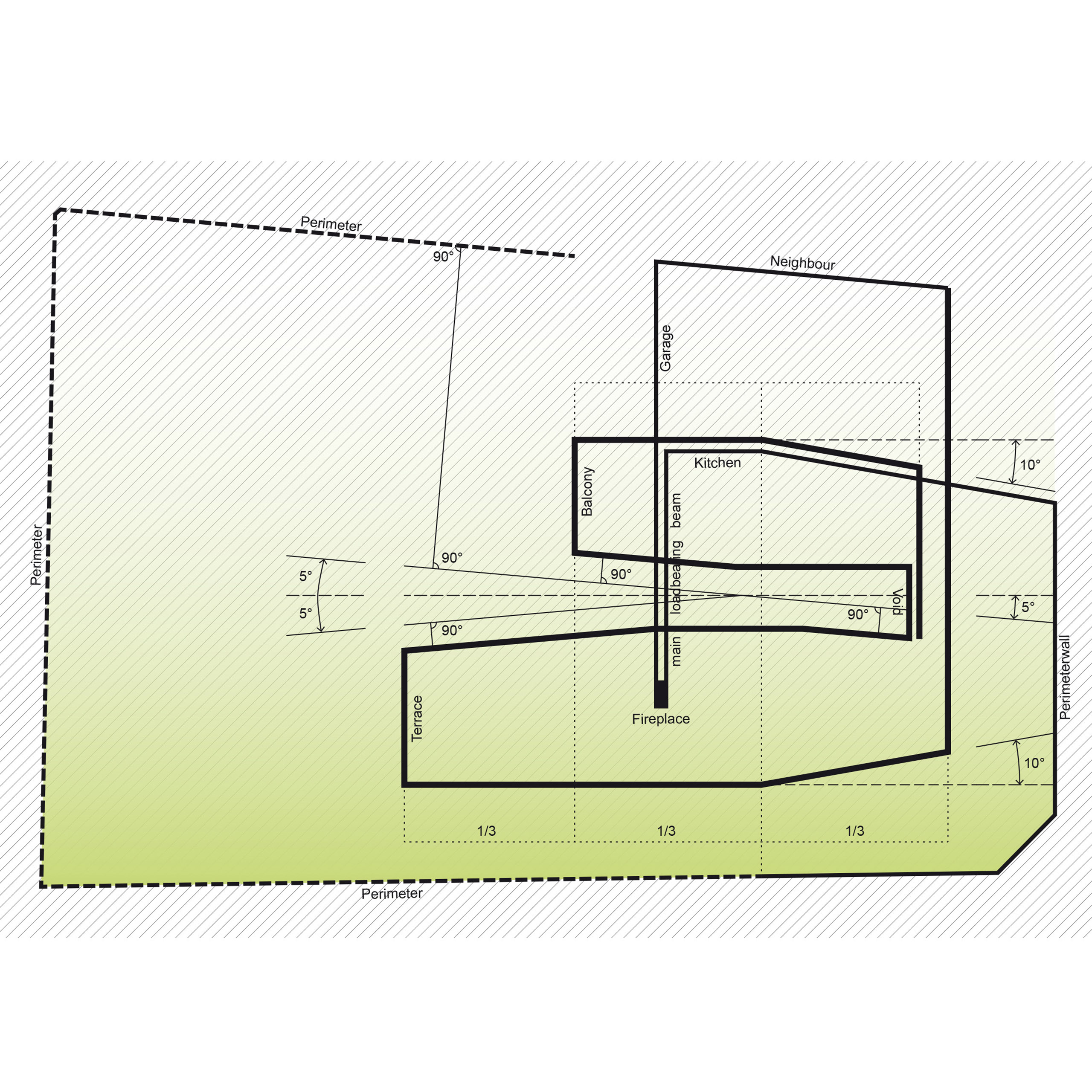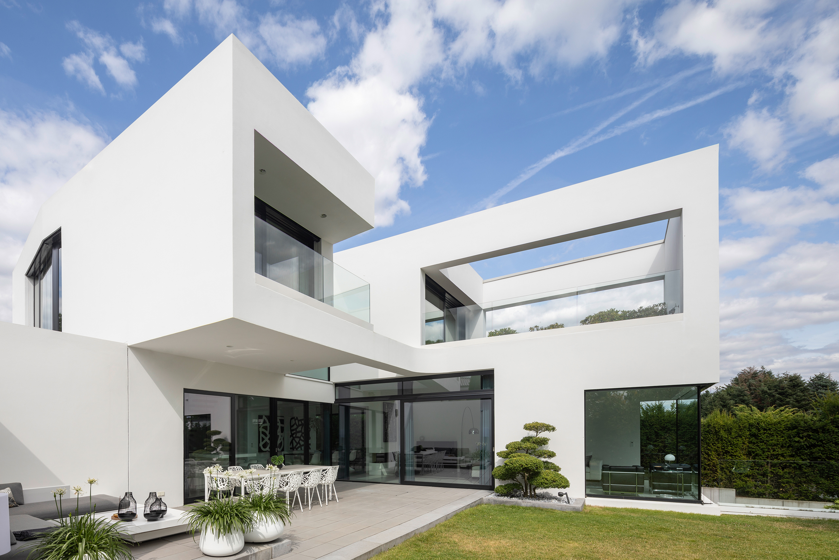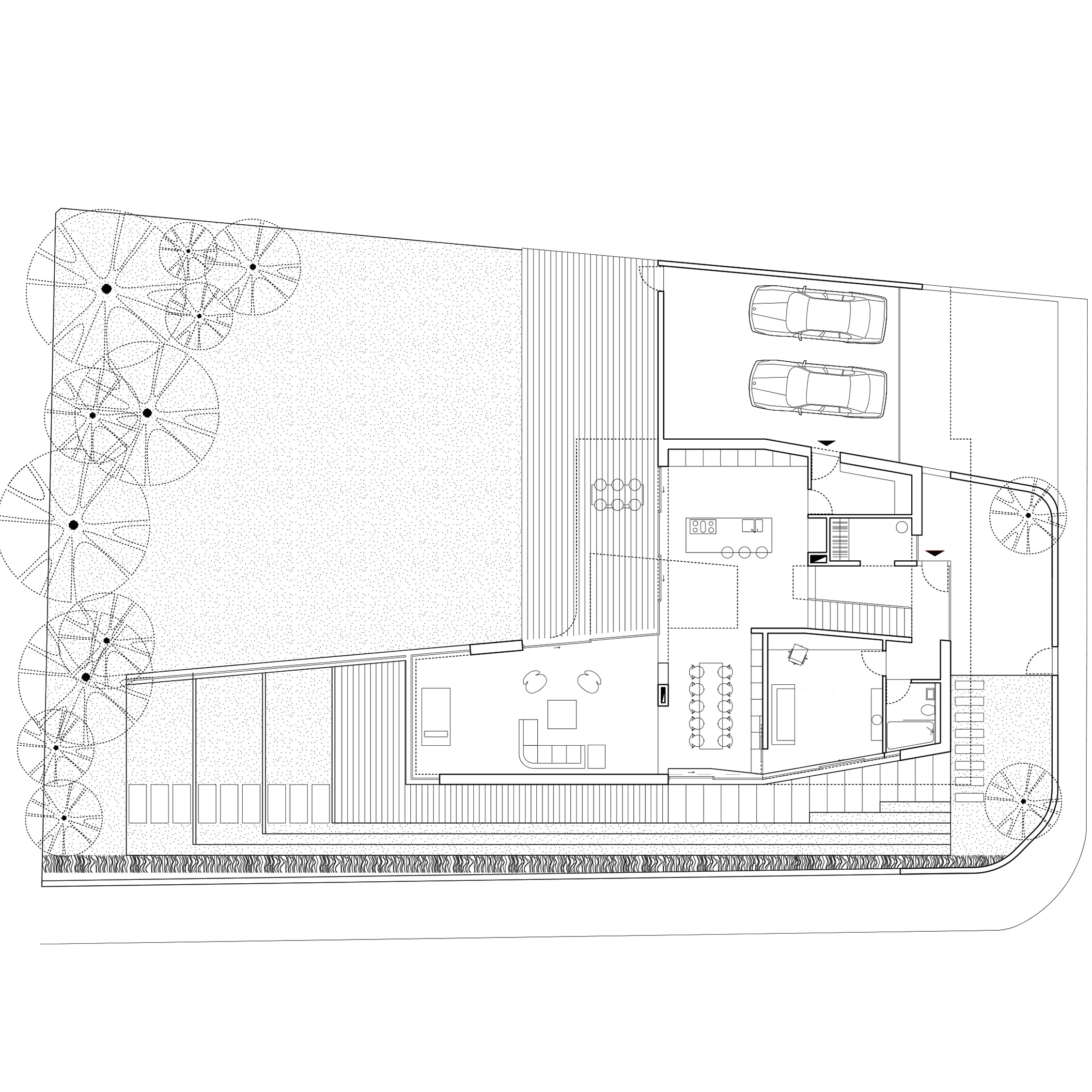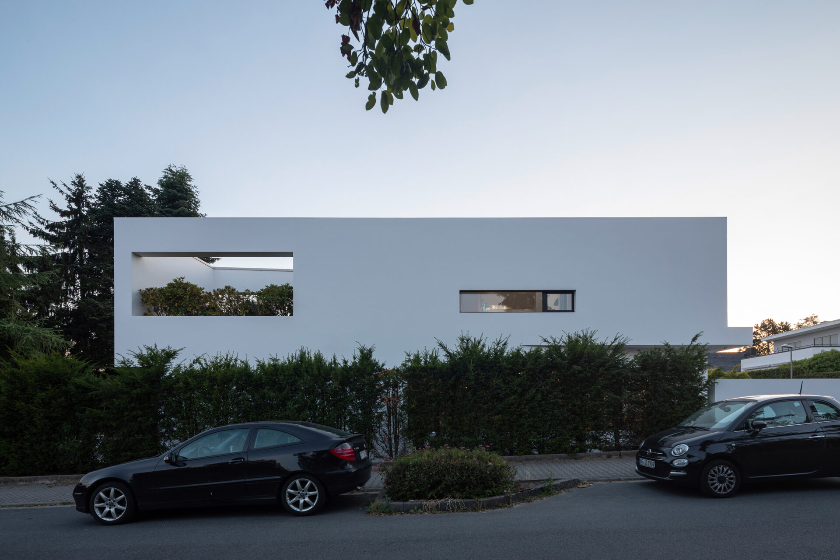The house is located in in the town of Dreieich-Götzenhain, in a quite typical suburban housing settlement that had been developed during the 1960s. The neighbourhood still shows the architectural reverberations of the increasingly wealthy, yet rather conservative and homogeneous suburban society during the so-called “Wirtschaftswunder” of post-war Germany. However, today this aesthetic consensus has been replaced by an entirely individualist approach towards the aesthetics of one’s own house that manifests itself in an eclectic collage of styles.
Here, Haus K is located at a street-corner where it marks the transitions between the suburban residential neighbourhood on the one side, and small commercial areas and farmland on the other. At its western side, it continues the rhythm of the rather low residential units, while it changes appearance towards its eastern perimeter in order to react properly to a row of larger neighbouring buildings. Here, it articulates a concise wall-like façade that demarcates the border between the housing settlement and the adjacent farmland.

