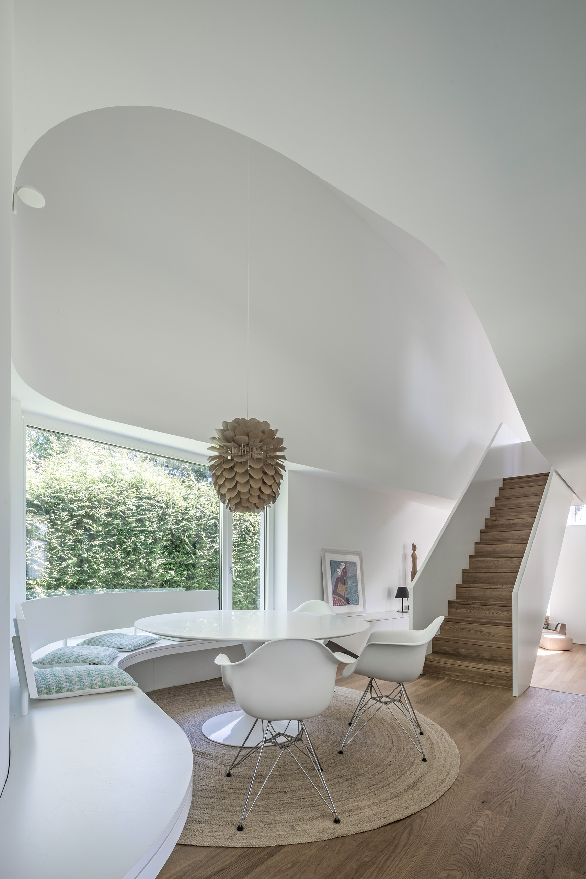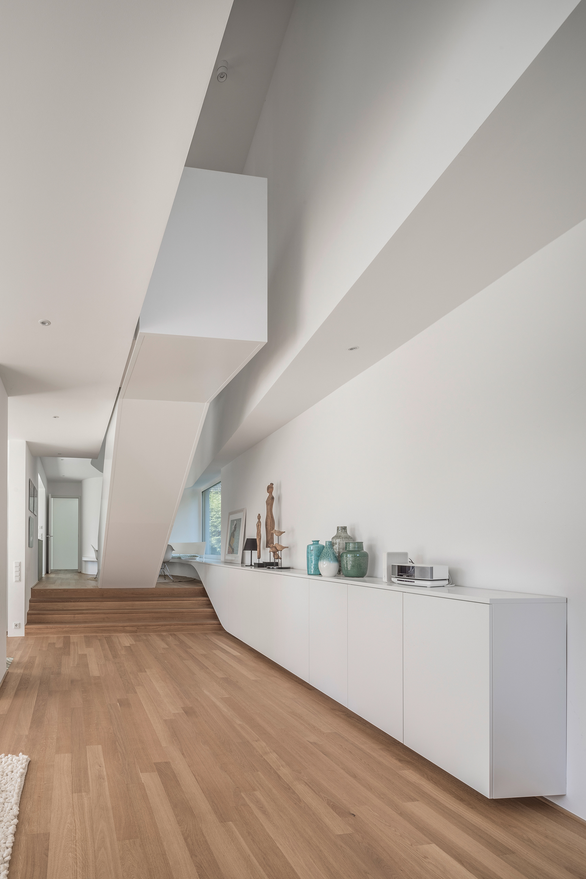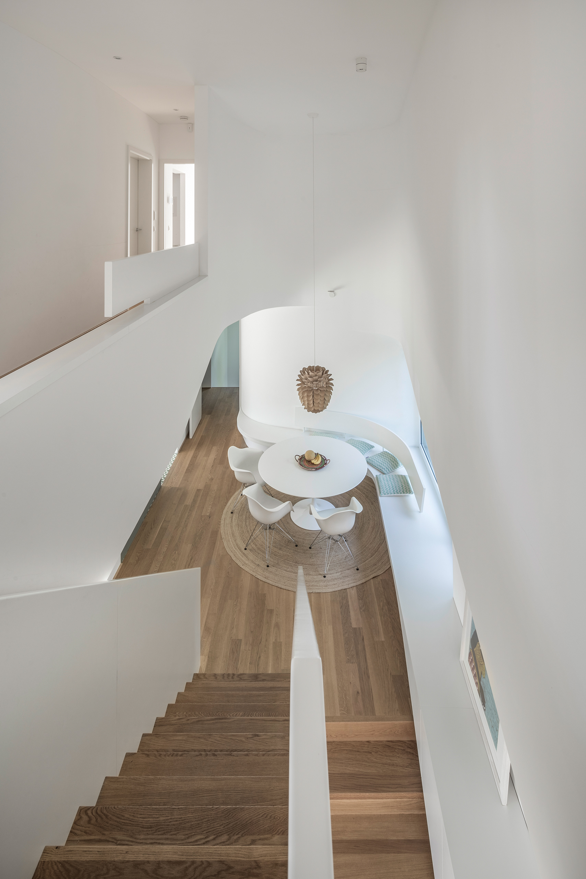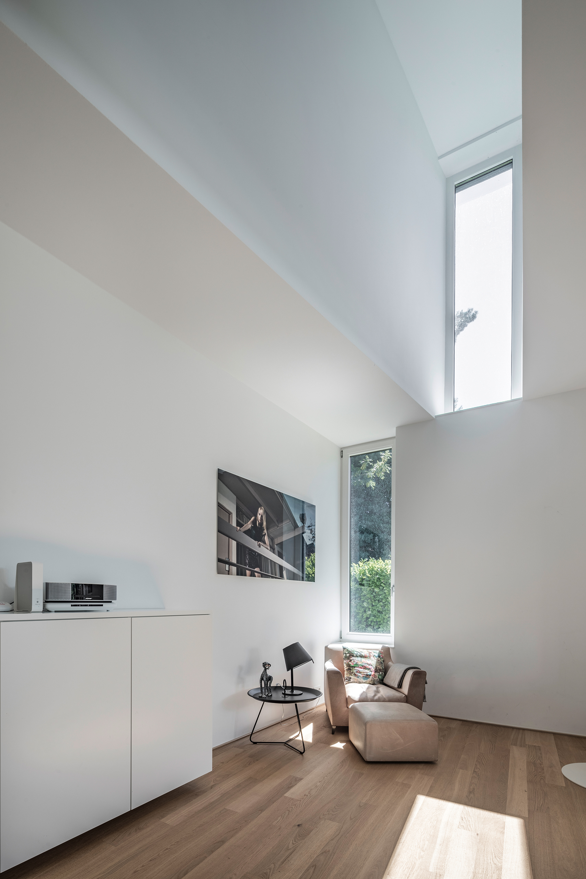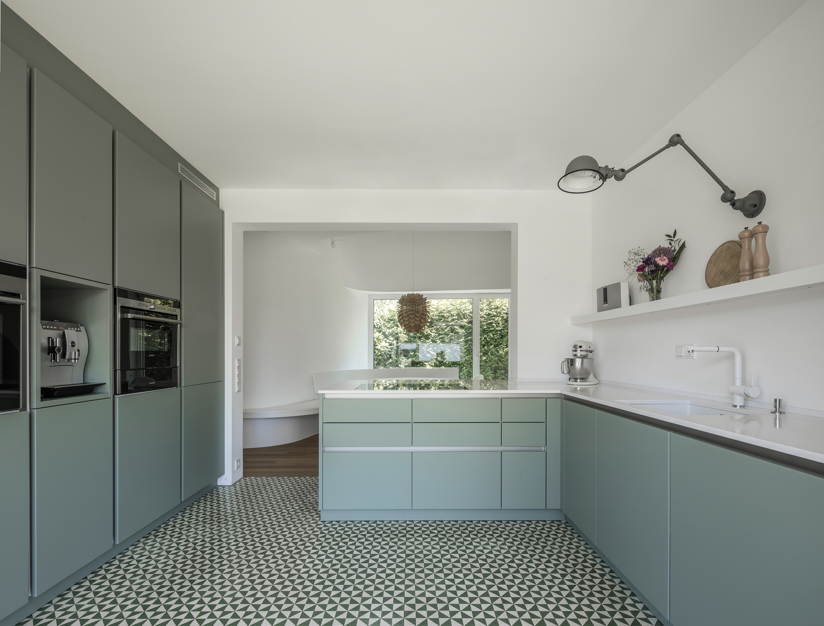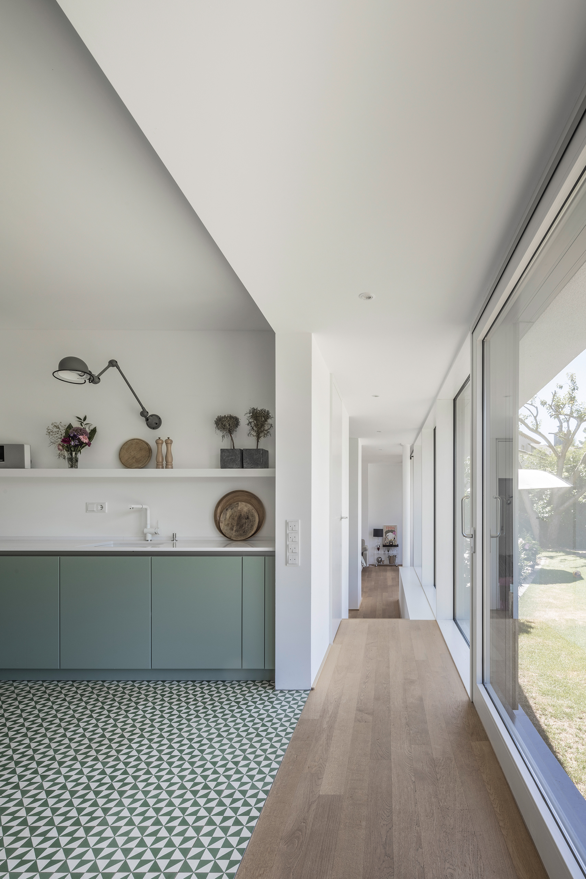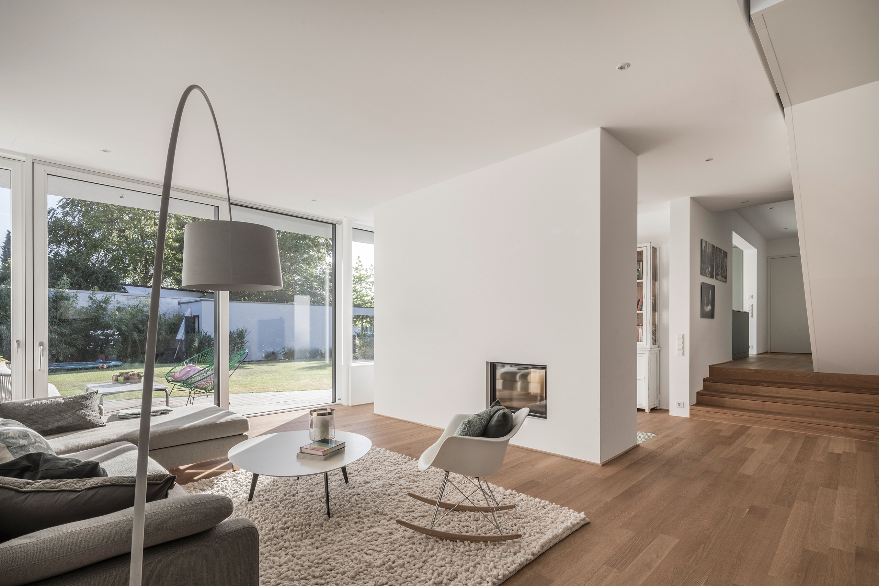
House B
Dreieich
2017
Haus B finds itself in an apparently homogeneous, yet architecturally quite ambiguous neighbourhood. Here, it has to balance the needs of contemporary living and aesthetics with the cultural and formal implications of a grown context that is typical for many suburban settlements throughout the region.
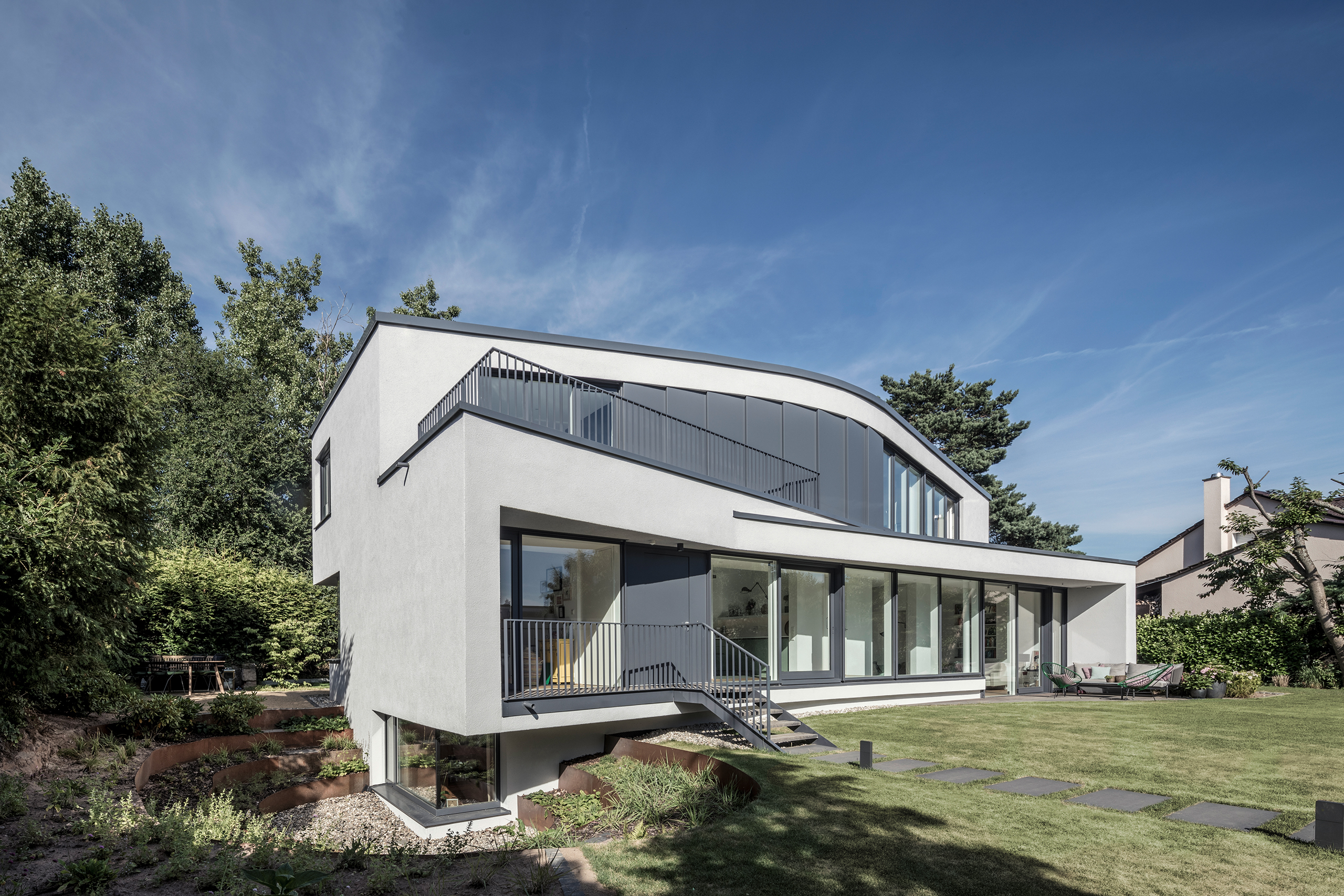
View from southwest
Entrance with porch
Urban Environment
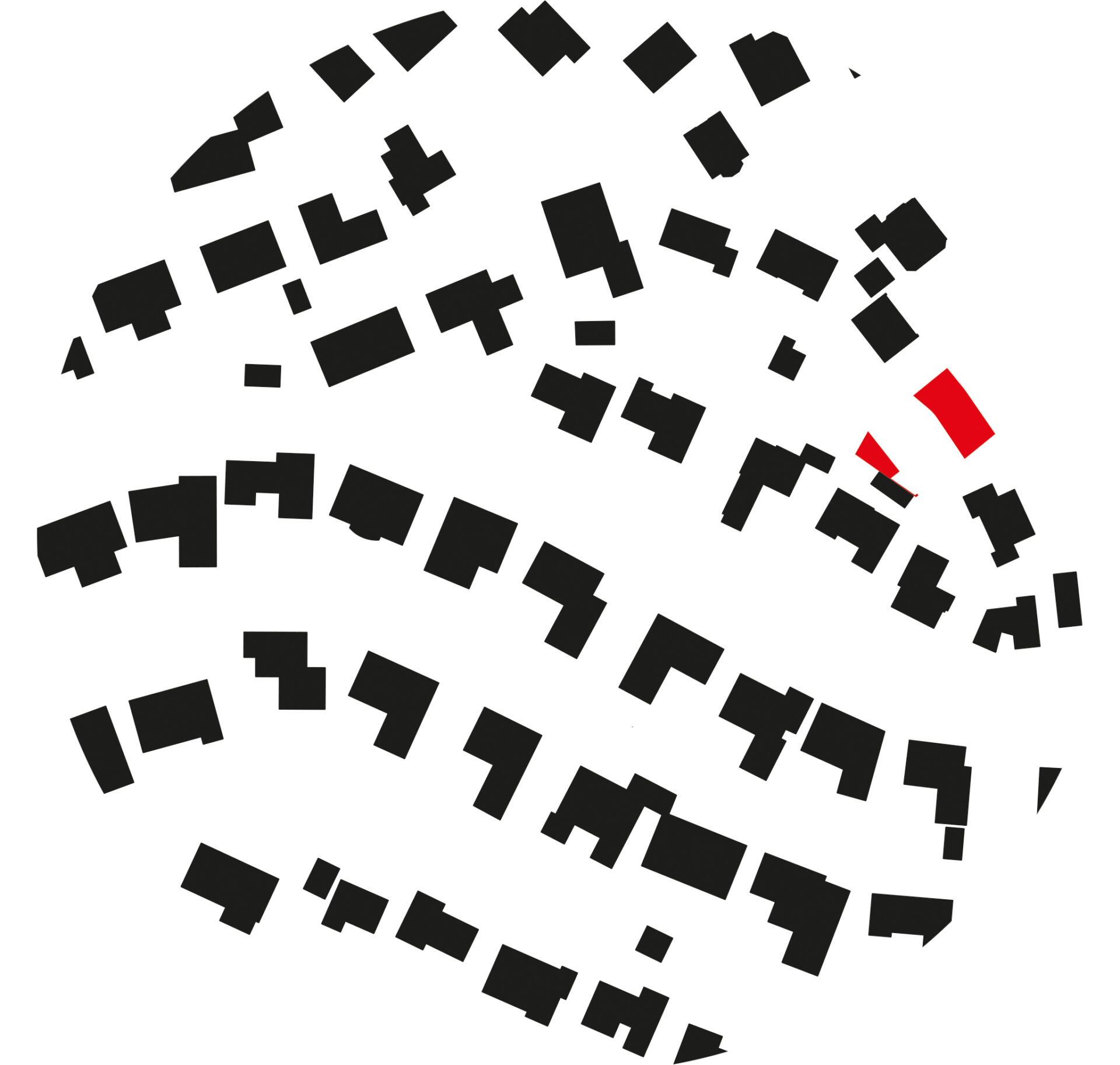
OFD_HausB_05_FigureGround
Settlement
The building is located in in the town of Dreieich, within the vicinity of Frankfurt am Main, Germany. It is embedded in a quite typical suburban housing settlement that had been developed during the 1960s. Today, this settlement depicts both: the aesthetics of an increasingly wealthy, yet rather conservative and homogeneous suburban society during the so-called “Wirtschaftswunder” of post-war Germany; and a heavily plural and individualist approach towards the aesthetics of one’s own house that manifests itself in a rather eclectic collage of styles since the 1990s.
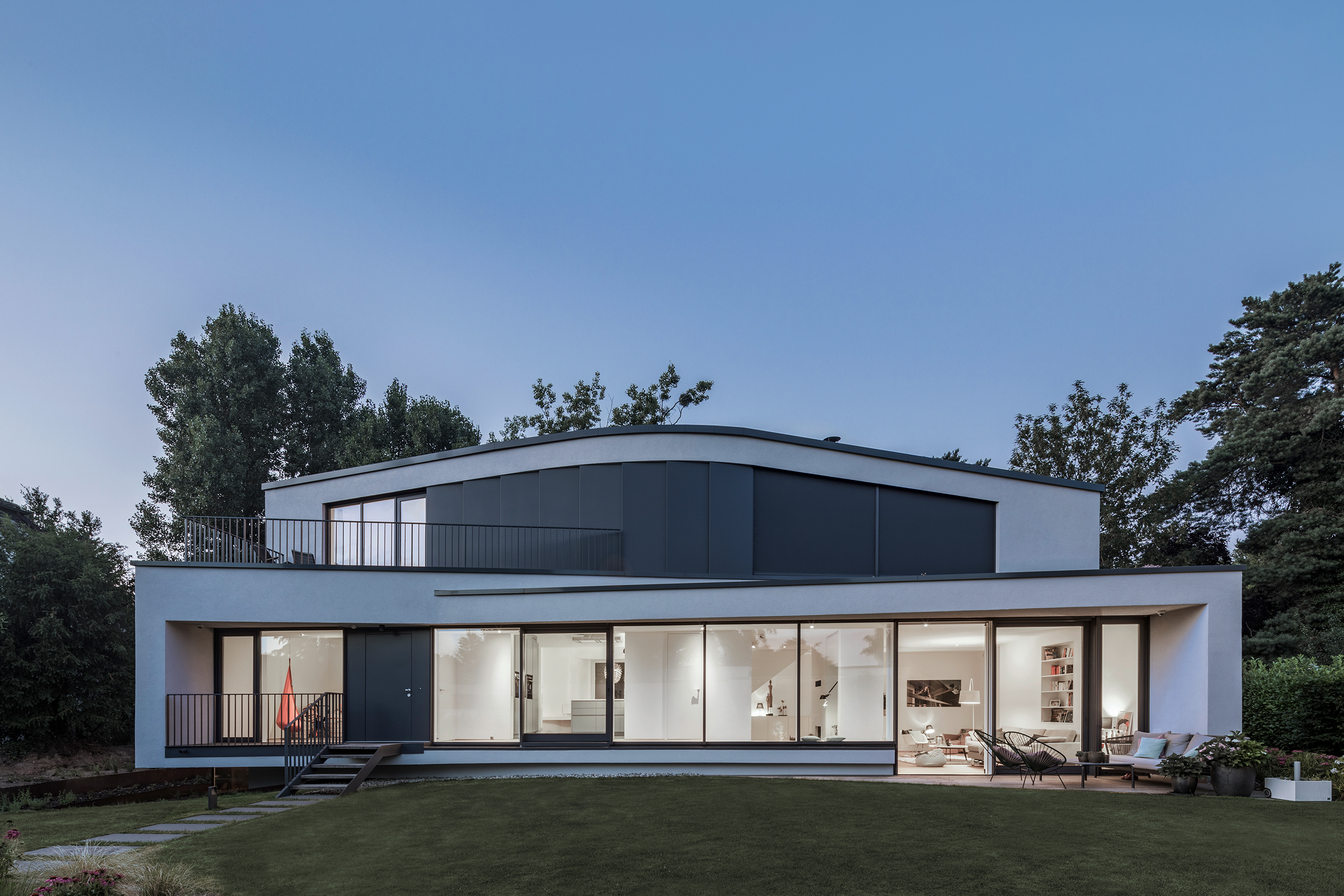
Gestalt
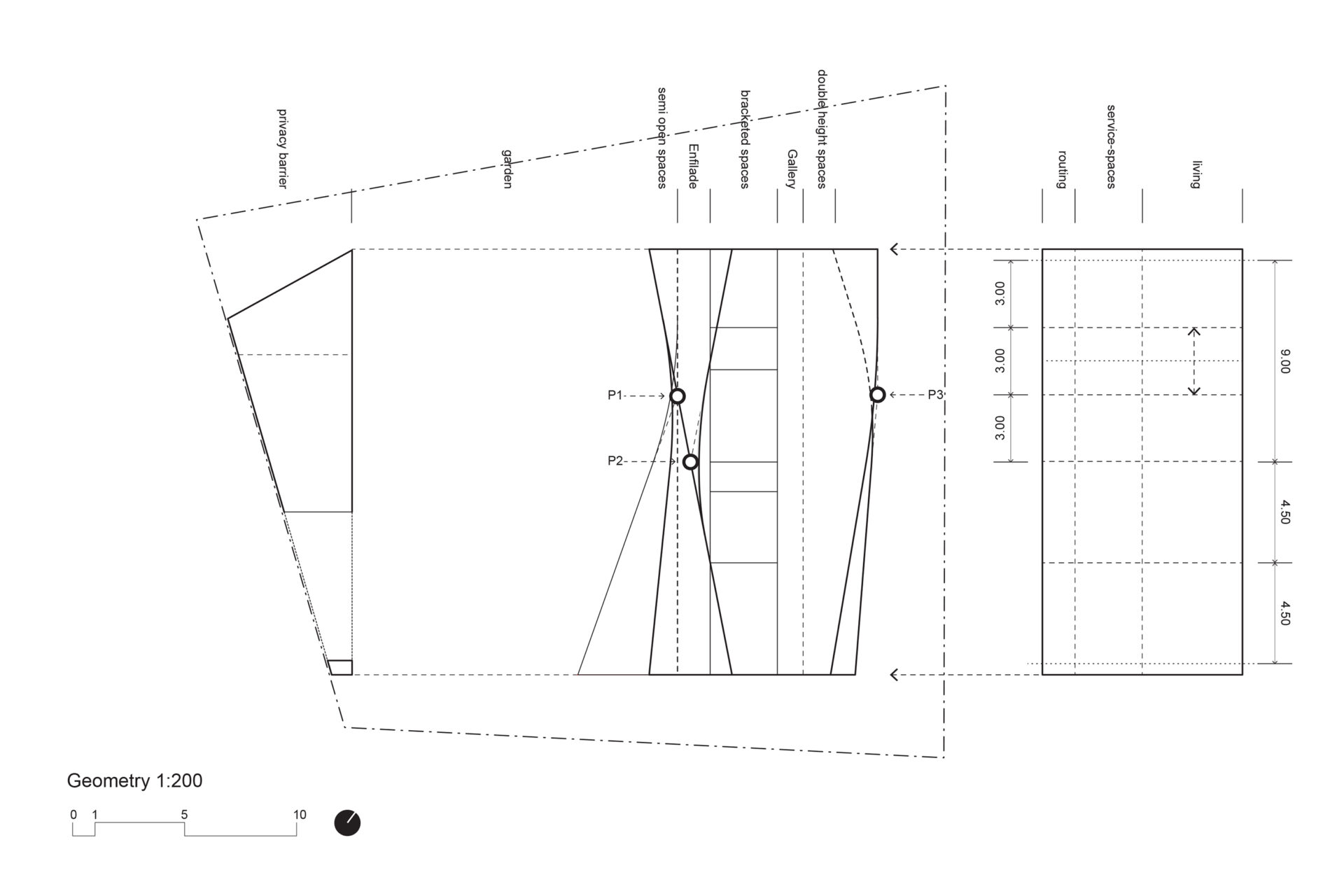
1304_BU_Grundrisse.ai
Geometry
Haus B is based on strictly ordered geometrical relations that allow for a certain degree of elasticity in order to respond to the different demands of, the client, the place, or the building authorities.
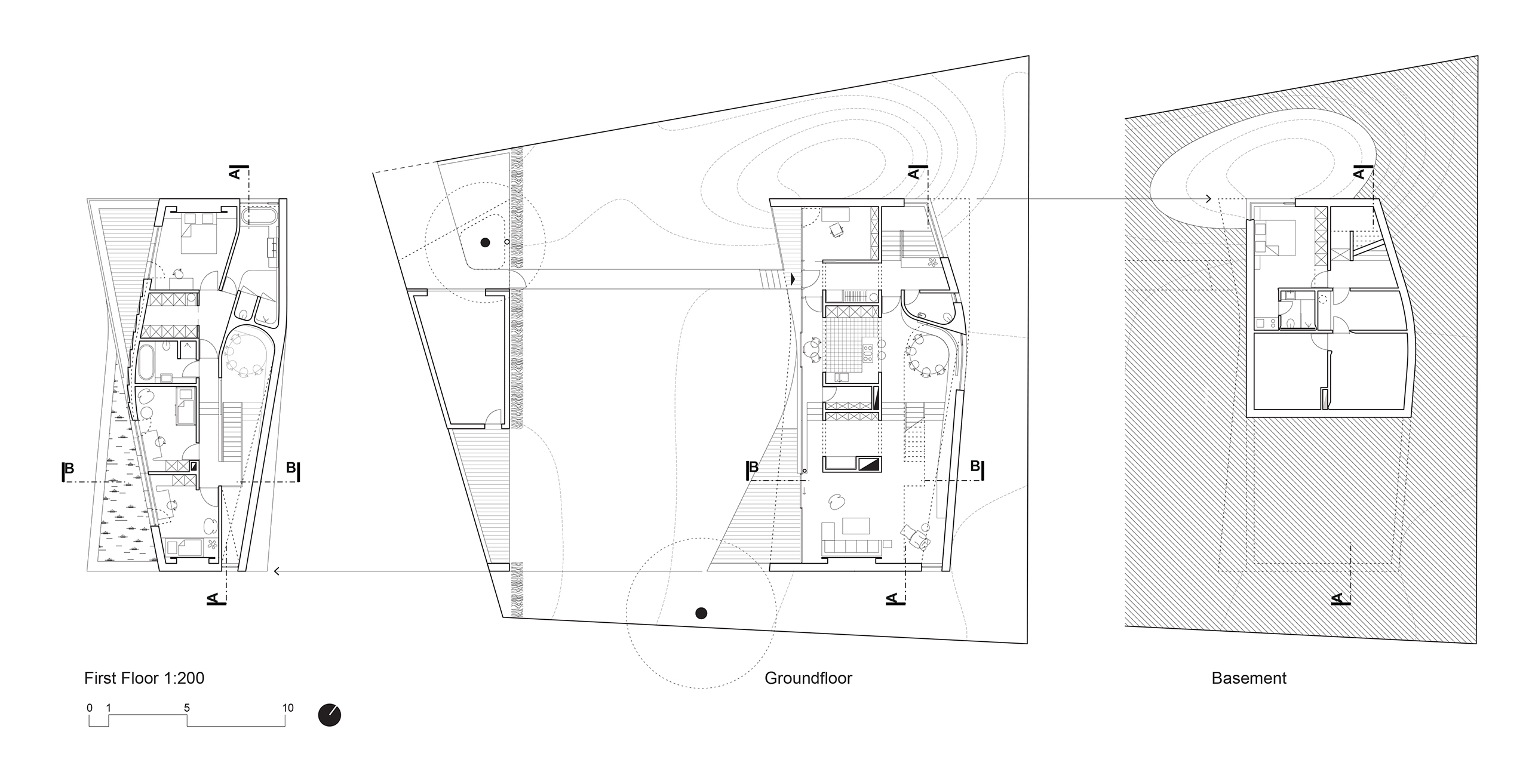
Access to the property is arranged via its south-western corner through a small forecourt which, together with an adjacent garage, serves as a buffer zone. From here, House B is accessed directly through the garden. This means that the south façade of the house has to fulfil several important but contradictory functions at once: it must be inviting and representative, and organise the informal coexistence of a family’s everyday life.
The south façade is defined by different transition typologies, such as a porch that preludes the entrance door, a terrace that enlarges the adjacent living room, a roof terrace that connects to the master bedroom, or the green roof in front of the children’s rooms.
The interior of House B is closely linked to this zone of transition. From here, several familiar residential typologies, such as an enfilade along the glass façade, a gridded arrangement of more functional rooms or a double-height space with gallery and open staircase – all stretched across a split-level – merge into a comparatively rich and continuous living landscape.
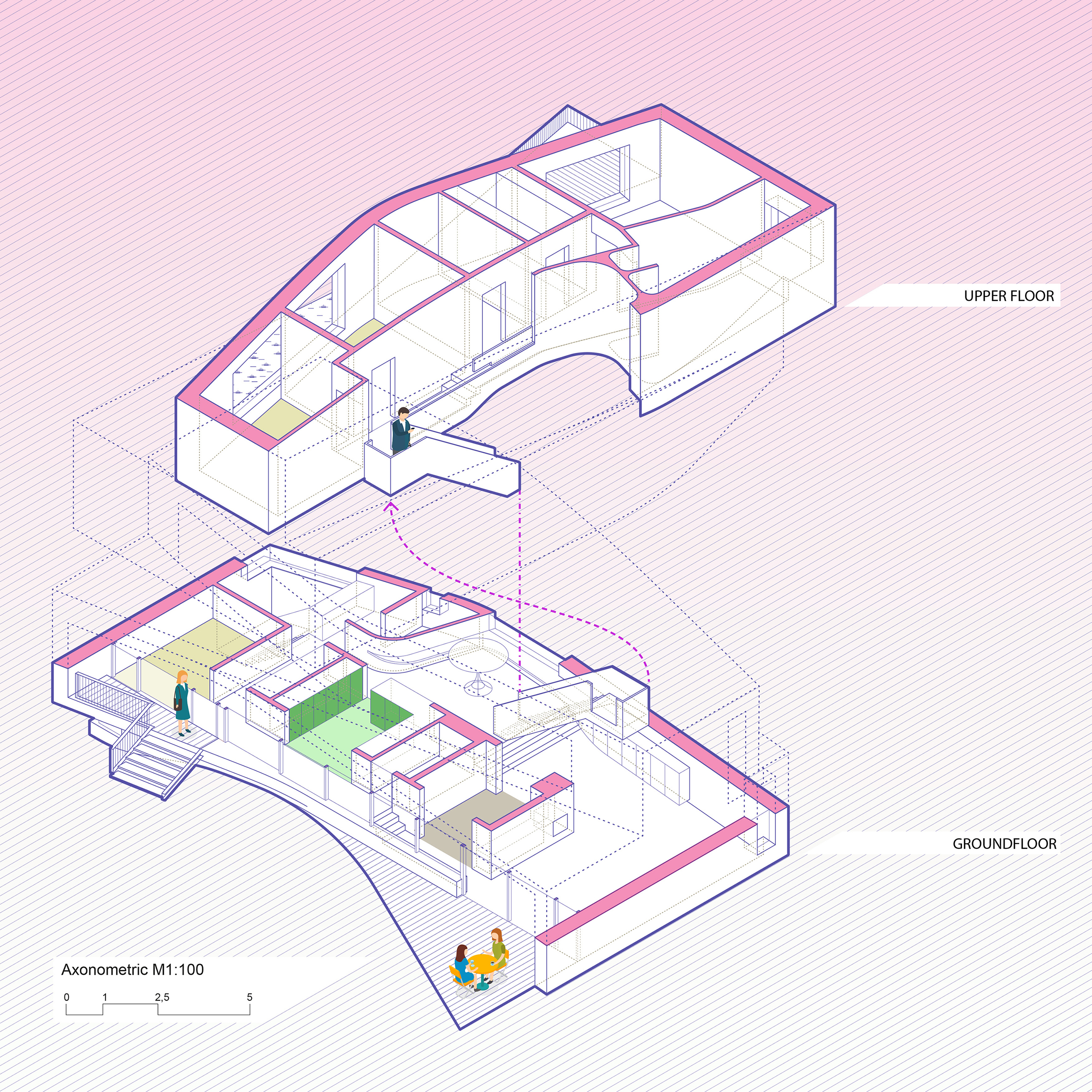
Date
2013-16
Place
nearby Frankfurt/Main, Germany
Size
~ 296 m² net area
Client
private
one fine day Team
Daniela Hake
Holger Hoffmann
Janis Millard
Hajdin Dragusha
Gabriele Gölzer
Executive Architect
Ulrike Thies, Freie Architektin, M.Sc. IPM
Structural Design
Wassink Ingenieure, Jürgen Scholte-Wassink
Status
built
Photos
Roland Borgmann
