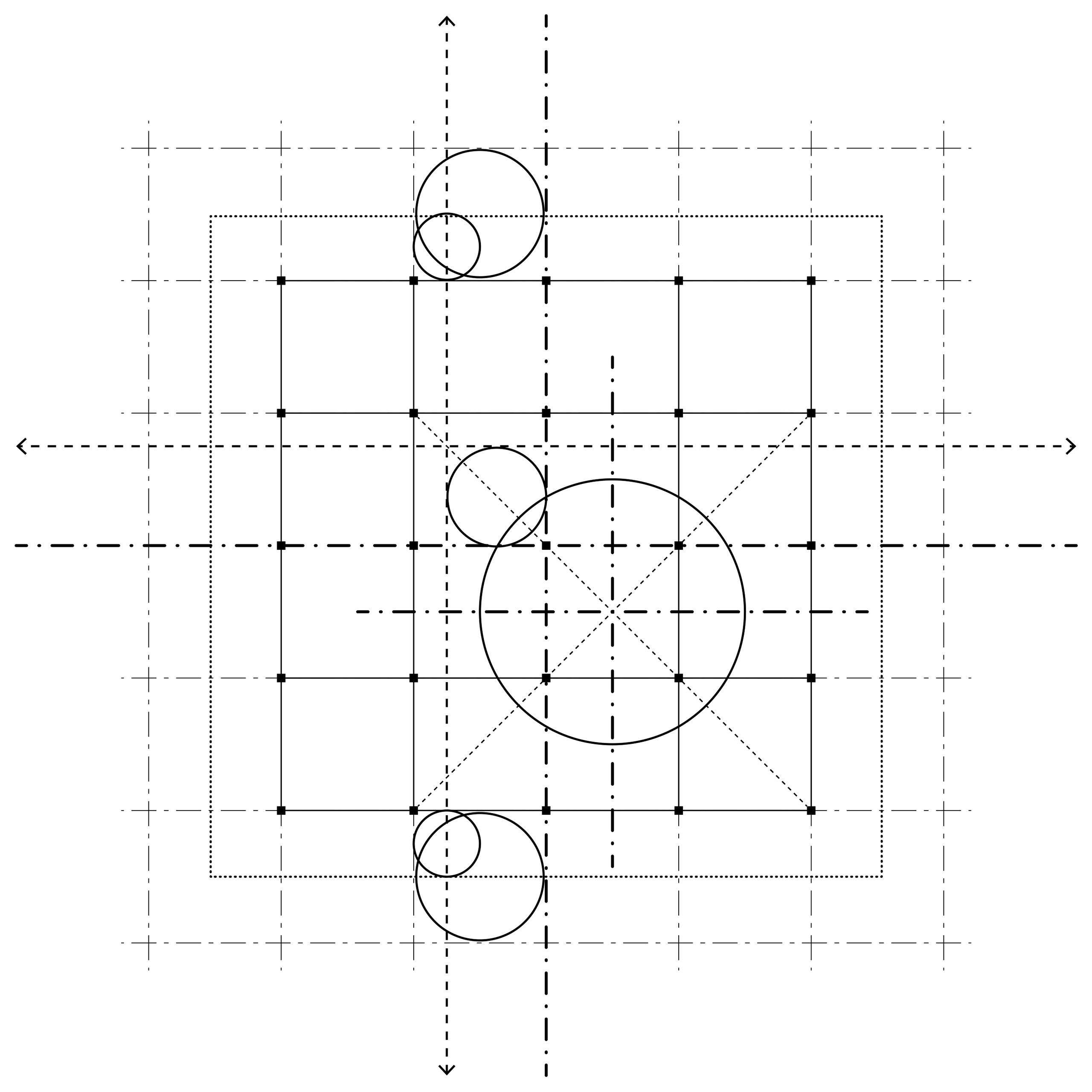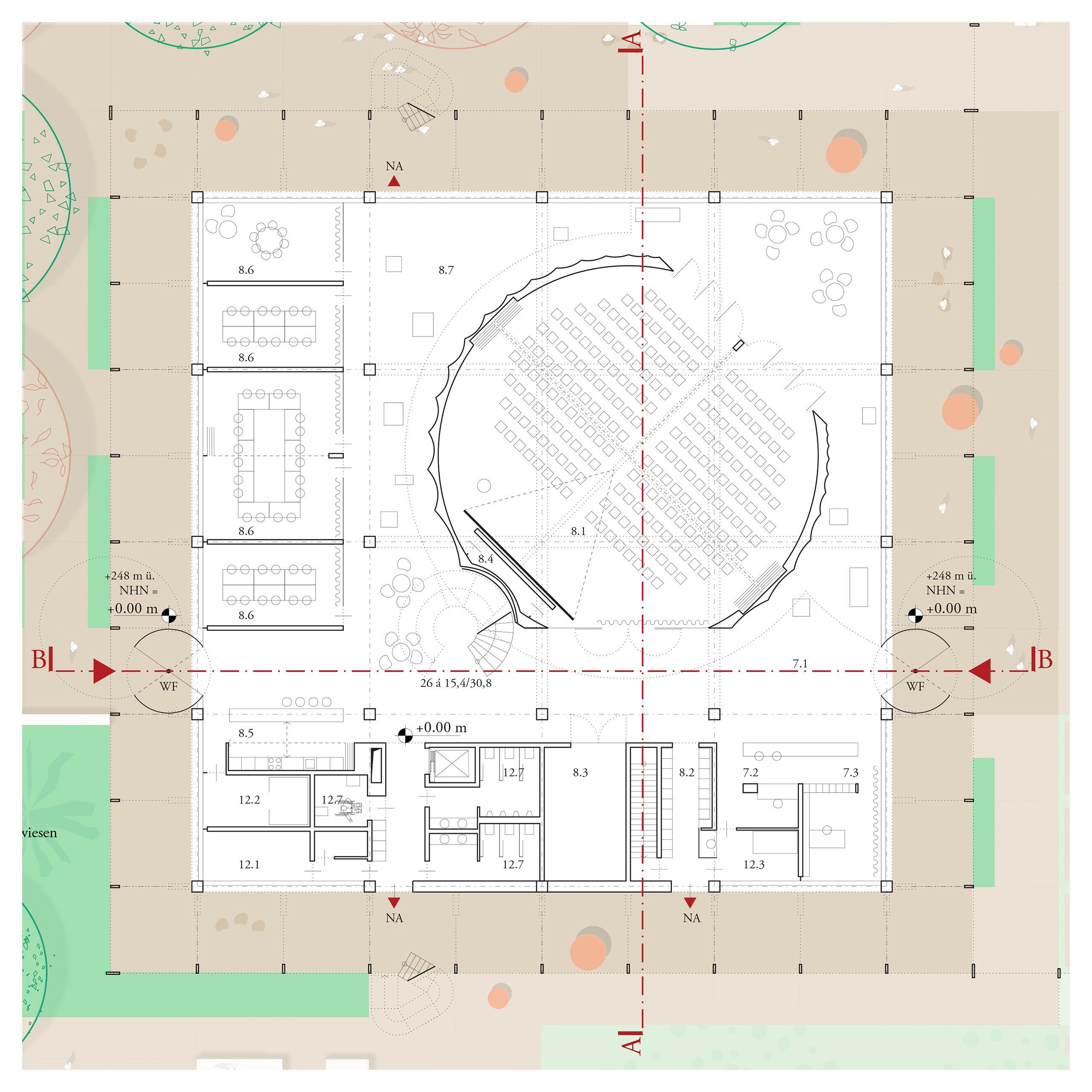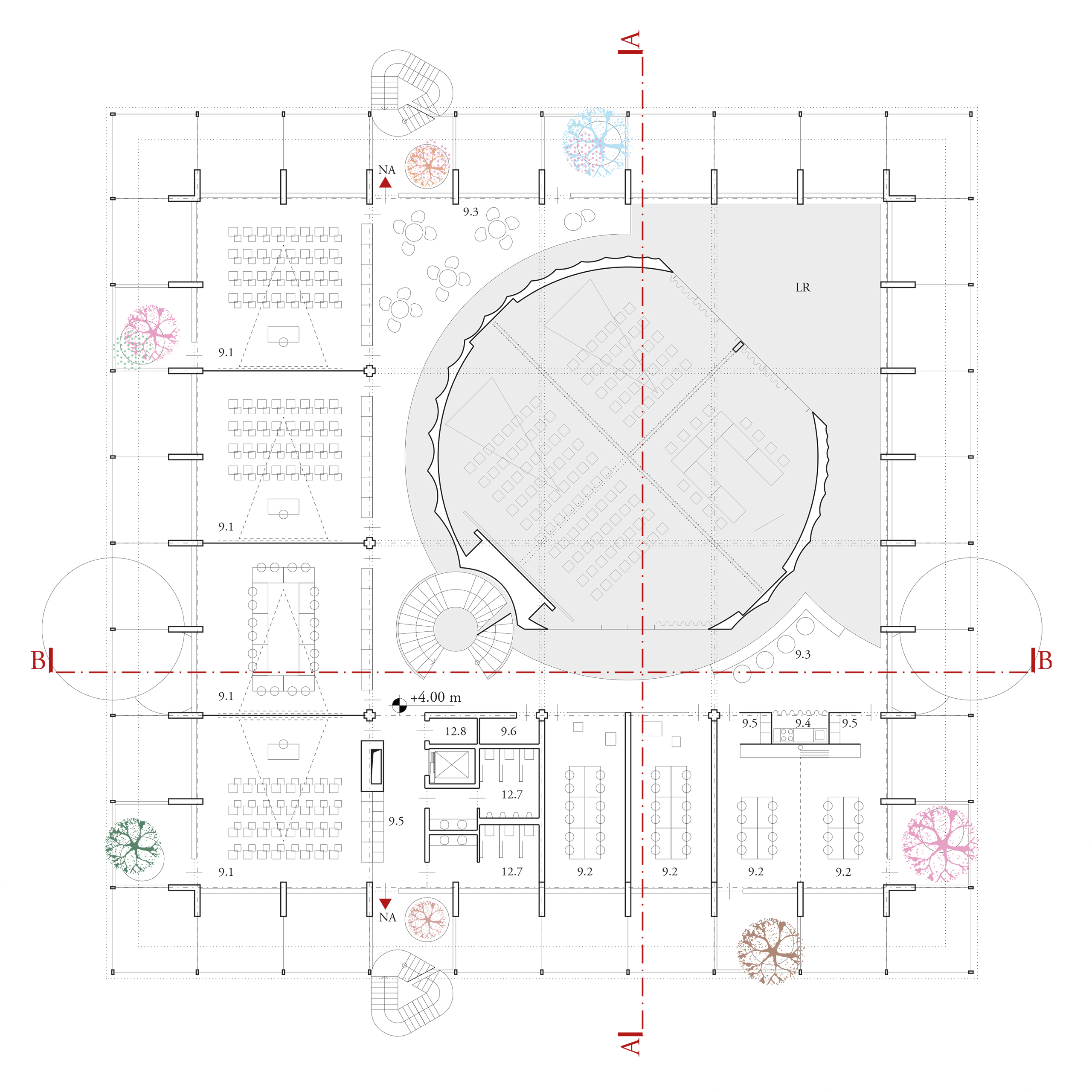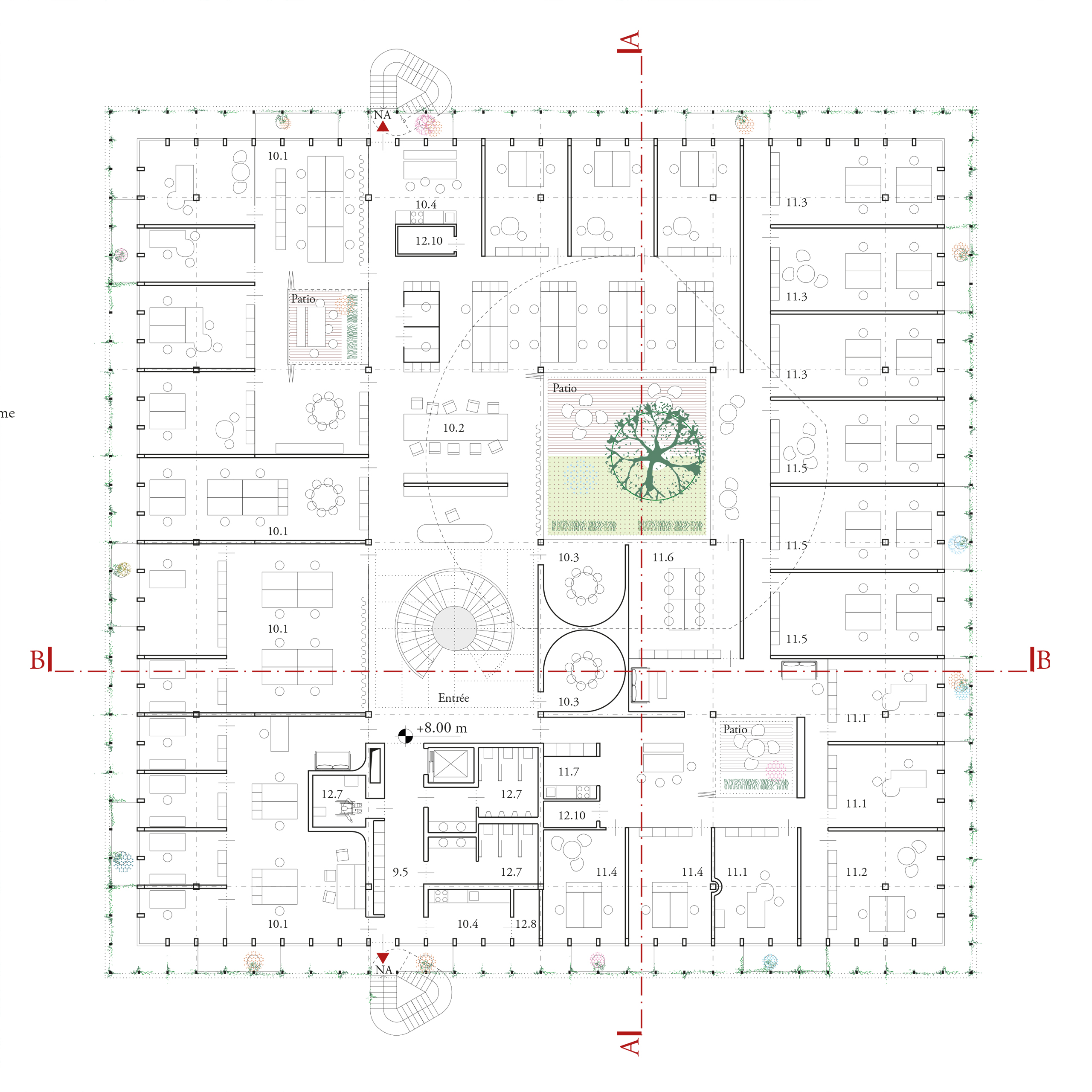
Kreativforum
Hallstadt
2022
Our competition entry for a creative forum in Hallstadt offers an efficient distribution of programmes while maintaining a high level of interior quality. Here, exhibition, conference, training and start-up incubator are combined in a typologically rational way. And yes, of course our architecture also guarantees a high degree of memorability – both on the inside and outside.
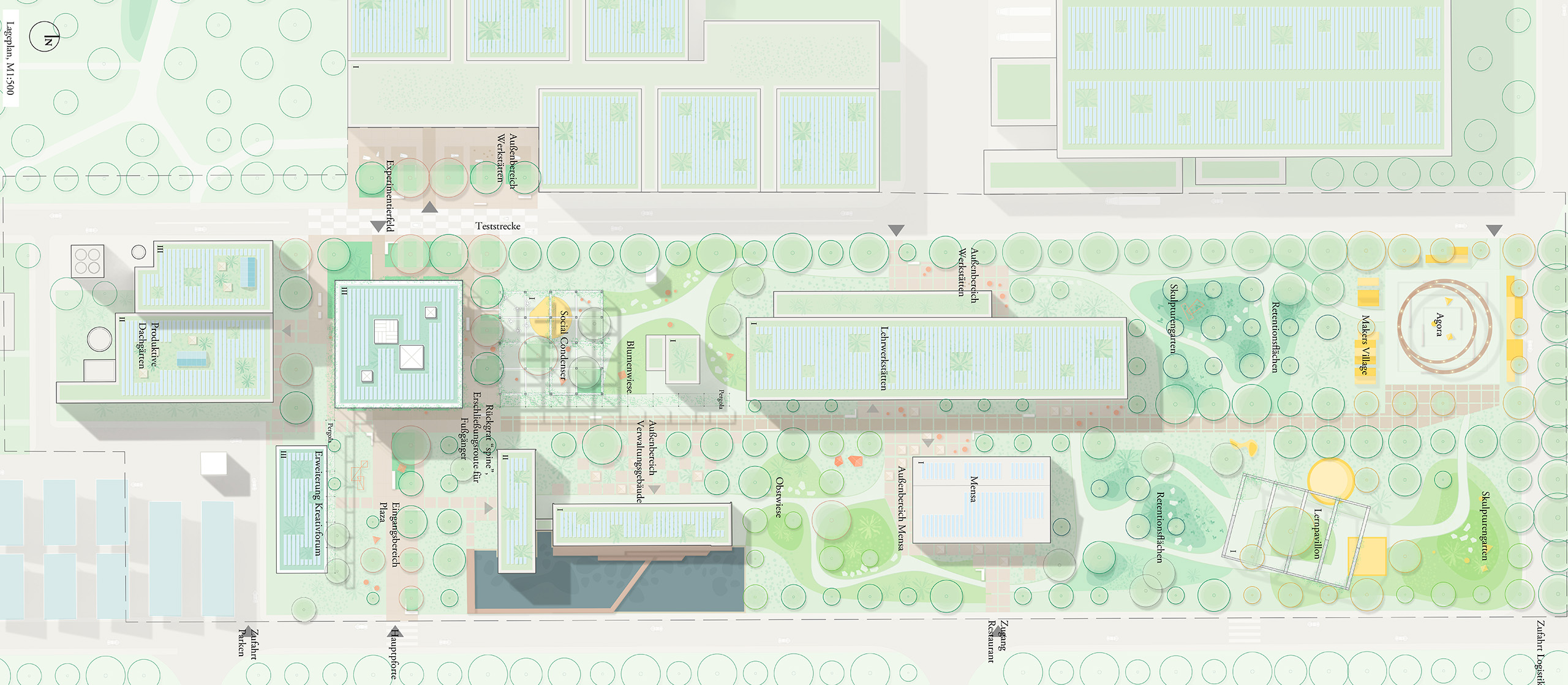
Kreativforum - a collaborative project.
From production plant to productive landscape.
Structural change in Germany also has an impact on how we design and use the outdoor space and public areas of former industrial facilities. In our design, we enrich these buffer zones with new programs. The site will be partially opened up to the public as a “learning landscape”, making it more accessible and attractive. The newly designed landscape is linked to the surrounding landscape.
The Deep Facade
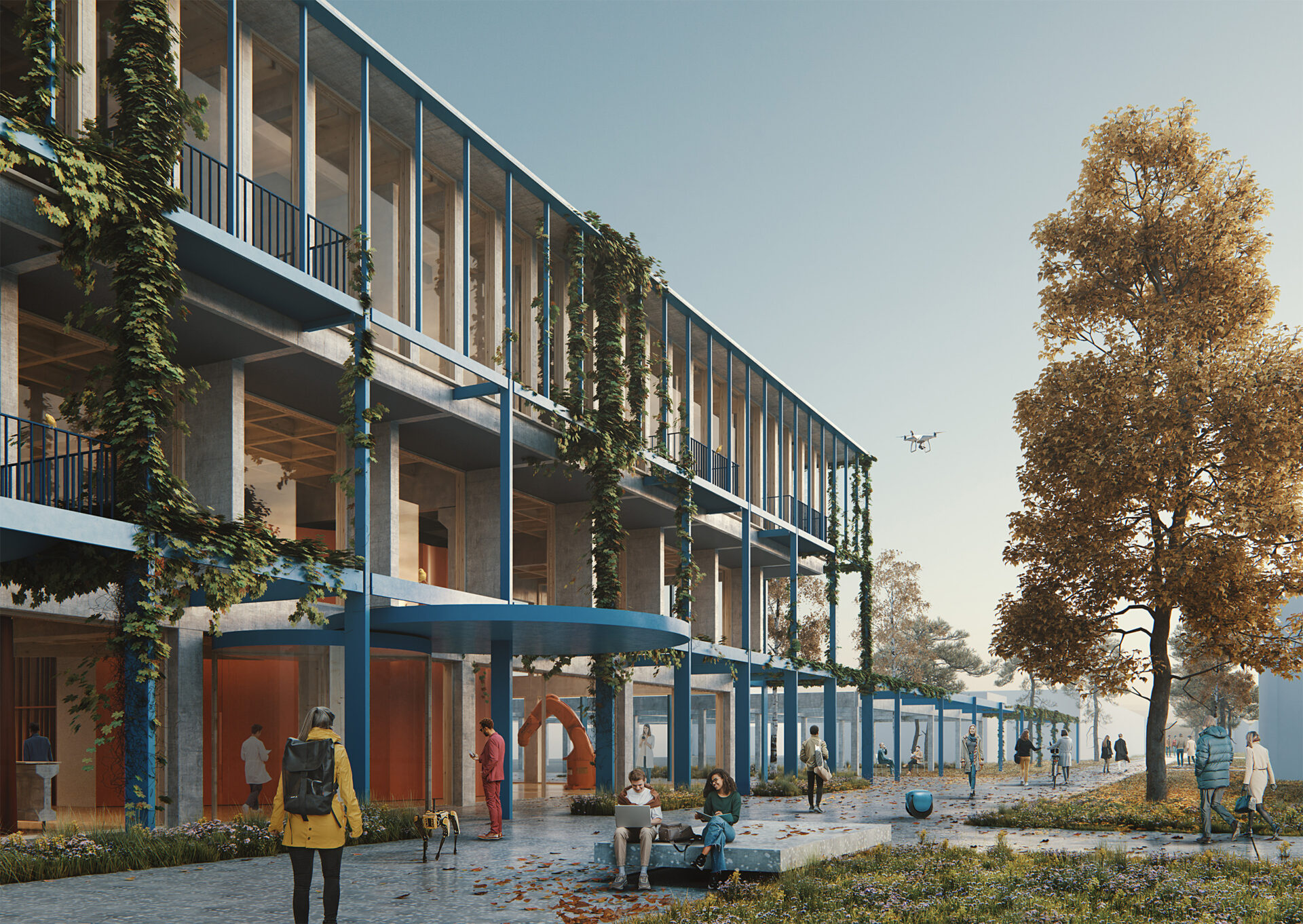
Cleantech Kreativforum Hallstadt
Exterior Rendering
When an office-facade turns into an inhabitable structure
Cleantech’s “creative forum” responds to the surrounding landscape with a “deep façade”. As the building volume expands upwards storey by storey, an intermediate space is created with a variety of benefits for the building’s users: the delicate, protruding structure supports balconies that extend the working areas outwards. The climbing plants and medium-sized shrubs growing here are not only a qualitative gain for the tenants; they also provide a home for insects and birds. As an external and natural sunshade, the structure reduces the heat load of the house during summer. And, of course, the house looks damn good.
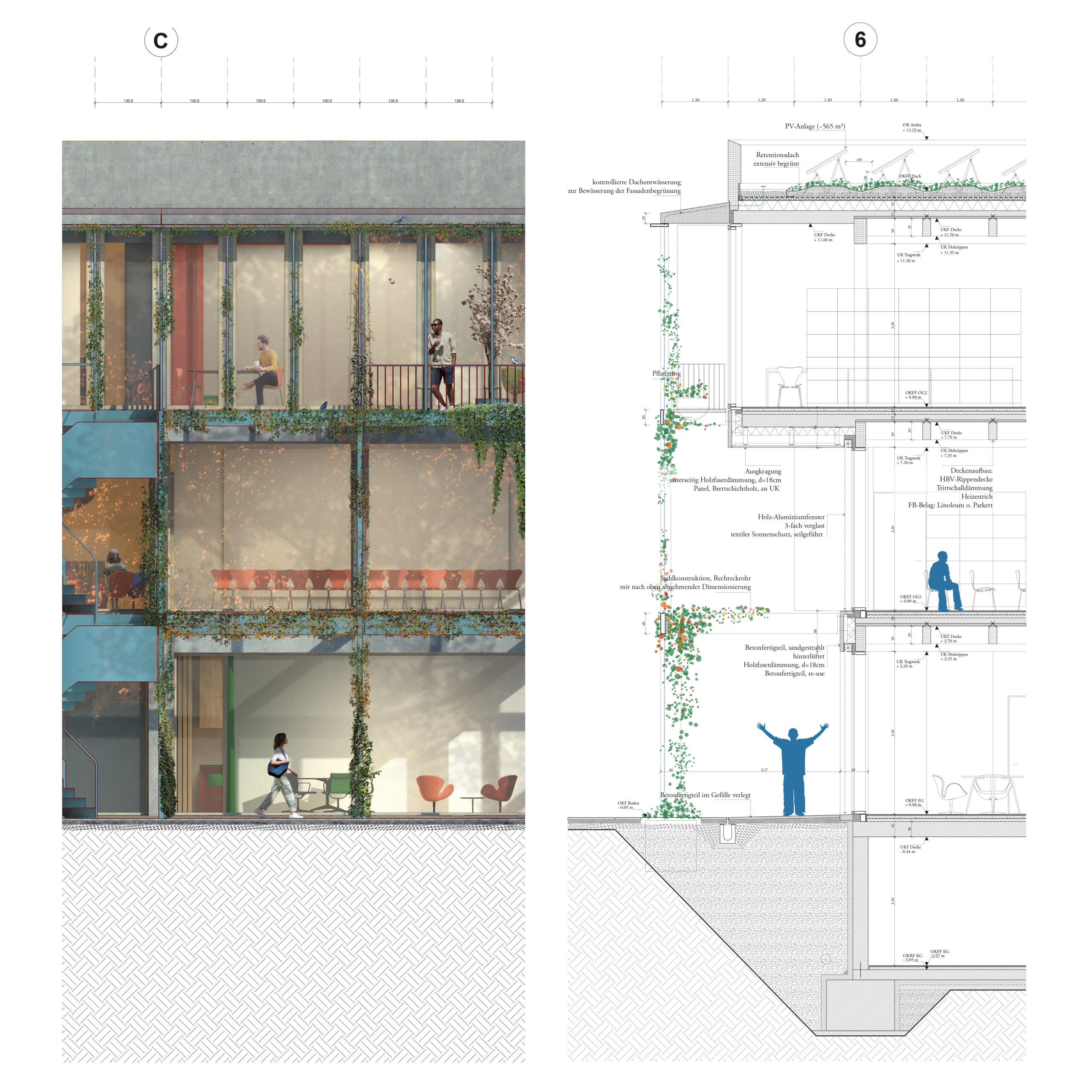
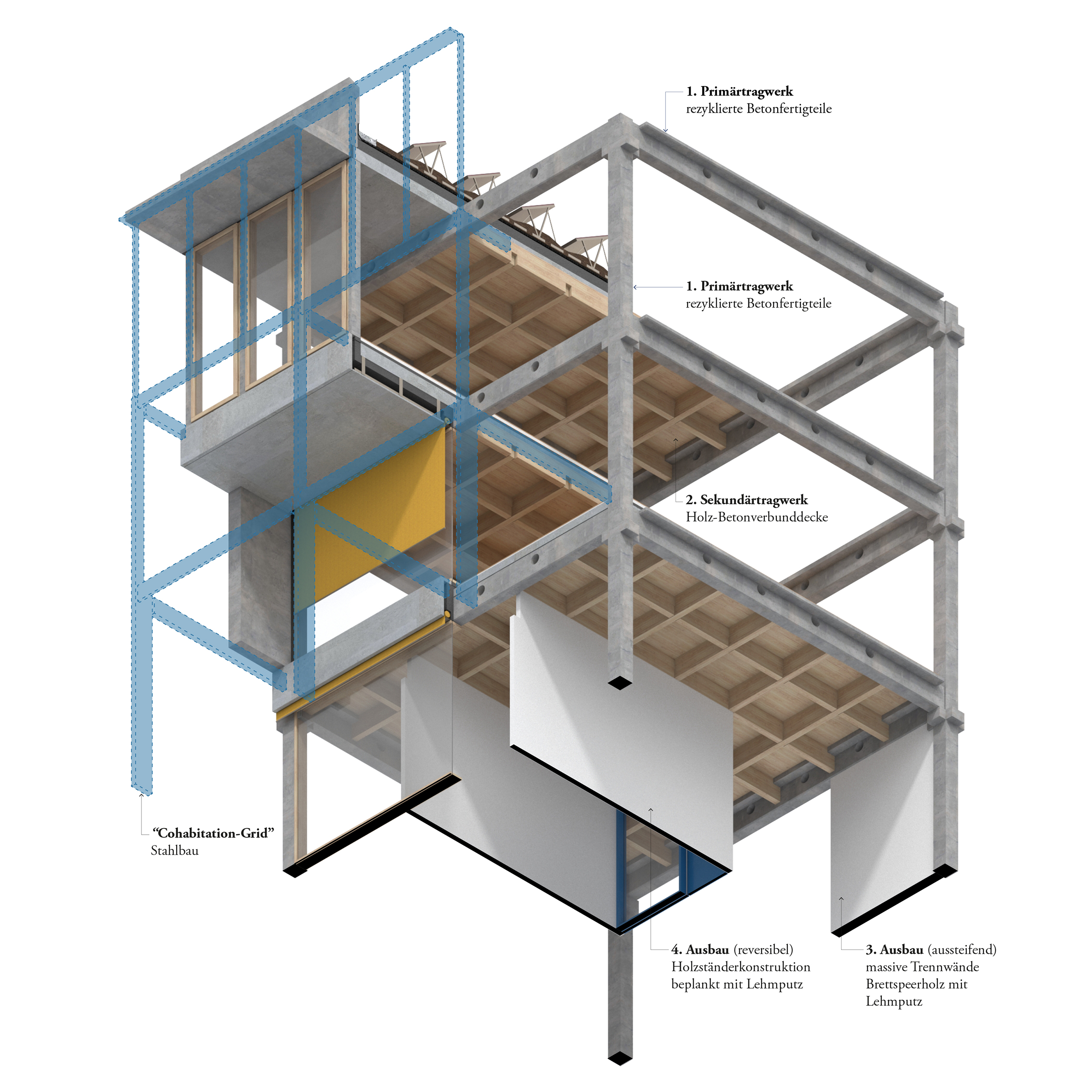
Date
2022
Place
Hallstadt, Germany
Size (Architecture)
4166 m²
Team
Holger Hoffmann
Daniela Hake
Richard Haverland
Visualization
Studio Dragusha
Status
Competition Entry
Landscape Architecture
Felixx, Rotterdam
Conceptual Collaboration
Olaf Gipser, Amsterdam
